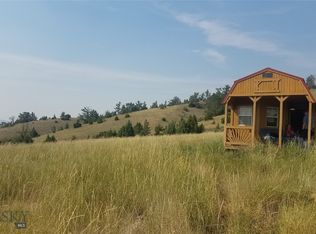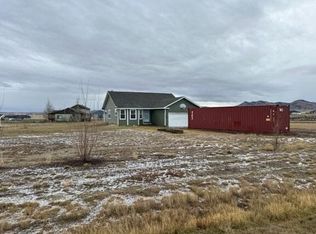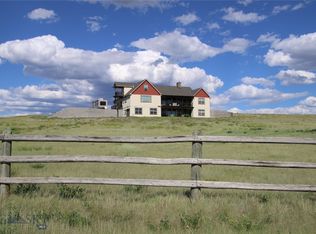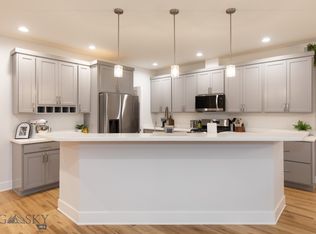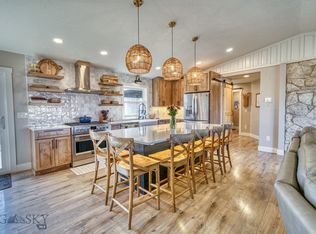Purposefully designed for self-sufficiency without sacrificing comfort, this one-of-a-kind off-grid retreat offers privacy, scale, and uninterrupted 360° views of surrounding mountains and rolling hills.
Built in 2008 and thoughtfully renovated, the home blends modern finishes with reliable, intentional systems. Fully solar powered with a backup propane generator, it delivers independence and peace of mind—off-grid living that feels seamless, comfortable, and refined.
The expansive layout features seven bathrooms, multiple flexible living areas, and an upstairs kitchenette that offers exceptional flexibility—ideal for creating private quarters, extended guest space, or intentional separation while maintaining a cohesive flow throughout the home. Four separate HVAC systems provide efficient, customizable climate control across the residence.
Set in a peaceful, rustic setting, the property feels removed from the noise of everyday life yet fully equipped for it. Access is available year-round; however, four-wheel drive is recommended during winter and wet months. Whether envisioned as a private retreat, a gathering space, or a sanctuary for those seeking space, solitude, and self-reliance, this is a lifestyle that’s increasingly rare.
For sale
$850,000
610 Wheat Field Rd, Three Forks, MT 59752
7beds
5,358sqft
Est.:
Single Family Residence
Built in 2008
10.05 Acres Lot
$815,400 Zestimate®
$159/sqft
$-- HOA
What's special
Modern finishesPeaceful rustic settingExpansive layoutFour separate hvac systemsSeven bathroomsUpstairs kitchenette
- 51 days |
- 2,234 |
- 115 |
Zillow last checked: 8 hours ago
Listing updated: December 16, 2025 at 09:34am
Listed by:
Bronda Bowery 406-214-2886,
eXp Realty, LLC
Source: Big Sky Country MLS,MLS#: 407588Originating MLS: Big Sky Country MLS
Tour with a local agent
Facts & features
Interior
Bedrooms & bathrooms
- Bedrooms: 7
- Bathrooms: 7
- Full bathrooms: 7
Heating
- Forced Air, Passive Solar
Cooling
- Ceiling Fan(s)
Appliances
- Included: Dryer, Dishwasher, Disposal, Microwave, Range, Refrigerator, Washer
Features
- Flooring: Laminate, Partially Carpeted
- Basement: Crawl Space
Interior area
- Total structure area: 5,358
- Total interior livable area: 5,358 sqft
- Finished area above ground: 5,358
Video & virtual tour
Property
Parking
- Total spaces: 2
- Parking features: Attached, Garage
- Attached garage spaces: 2
Features
- Levels: Two
- Stories: 2
- Patio & porch: Covered, Patio
- Has view: Yes
- View description: Meadow, Mountain(s), Rural
Lot
- Size: 10.05 Acres
- Features: Adjacent To Public Land
Details
- Parcel number: RCE31898
- Zoning description: NONE - None/Unknown
- Special conditions: None
Construction
Type & style
- Home type: SingleFamily
- Architectural style: Custom
- Property subtype: Single Family Residence
Materials
- Wood Siding
- Roof: Metal
Condition
- New construction: No
- Year built: 2008
Utilities & green energy
- Sewer: Septic Tank
- Water: Well
- Utilities for property: Propane, Septic Available, Water Available
Green energy
- Energy generation: Solar
Community & HOA
Community
- Subdivision: Ponderosa Pines
HOA
- Has HOA: No
Location
- Region: Three Forks
Financial & listing details
- Price per square foot: $159/sqft
- Tax assessed value: $589,173
- Annual tax amount: $5,250
- Date on market: 12/16/2025
- Cumulative days on market: 52 days
- Listing terms: Cash,1031 Exchange,3rd Party Financing
- Ownership: Full
- Road surface type: Gravel
Estimated market value
$815,400
$775,000 - $856,000
$5,883/mo
Price history
Price history
| Date | Event | Price |
|---|---|---|
| 12/16/2025 | Listed for sale | $850,000-8.1%$159/sqft |
Source: Big Sky Country MLS #407588 Report a problem | ||
| 11/14/2025 | Listing removed | $925,000$173/sqft |
Source: My State MLS #11360671 Report a problem | ||
| 9/10/2025 | Price change | $925,000-7.2%$173/sqft |
Source: My State MLS #11360671 Report a problem | ||
| 11/13/2024 | Listed for sale | $997,000-9.4%$186/sqft |
Source: My State MLS #11360671 Report a problem | ||
| 9/30/2024 | Listing removed | $1,100,000$205/sqft |
Source: Big Sky Country MLS #390802 Report a problem | ||
Public tax history
Public tax history
| Year | Property taxes | Tax assessment |
|---|---|---|
| 2024 | $2,872 +2.6% | $538,200 |
| 2023 | $2,798 -1.7% | $538,200 +22.1% |
| 2022 | $2,846 +129.9% | $440,722 +137.2% |
Find assessor info on the county website
BuyAbility℠ payment
Est. payment
$4,040/mo
Principal & interest
$3296
Property taxes
$446
Home insurance
$298
Climate risks
Neighborhood: Ponderosa Pines
Nearby schools
GreatSchools rating
- 3/10Three Forks Elementary SchoolGrades: PK-5Distance: 12.1 mi
- 3/10Three Forks 7-8Grades: 6-8Distance: 12.1 mi
- 6/10Three Forks High SchoolGrades: 9-12Distance: 12.1 mi
- Loading
- Loading
