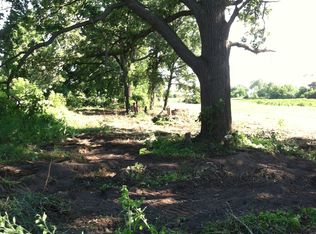Sold for $775,000
$775,000
6100-30 Mile Rd, Washington, MI 48095
4beds
5,878sqft
Single Family Residence
Built in 2014
1.45 Acres Lot
$774,700 Zestimate®
$132/sqft
$4,596 Estimated rent
Home value
$774,700
$728,000 - $821,000
$4,596/mo
Zestimate® history
Loading...
Owner options
Explore your selling options
What's special
Discover the seamless blend of luxury and comfort in this immaculate home located in the highly sought-after Washington Township within the Romeo school district. Crafted with only the finest materials, this custom-built residence boasts a maintenance-free exterior featuring full brick, stone, and aluminum trim and soffits. Inside, you’ll find a wealth of premium upgrades, including Pella windows with built-in shades, sturdy 2x6 construction with sprayed-in foam insulation for optimal energy efficiency, and exquisite Lafatta cabinets. The main floor is adorned with beautiful hardwood and tile, complemented by solid core interior doors and a built-in file cabinet in the den. Relax in the great room with a cozy Heat & Glo gas fireplace beneath elegant tray ceilings, also featured in the master bedroom and foyer.
Designed for family living, this home offers four spacious bedrooms, including a luxurious master suite complete with a jetted tub and a generous 6x12 walk-in closet. The second floor offers a versatile space with two oversized bedrooms and a bathroom—ideal as a private retreat for teenagers or an expansive man-cave.
Enjoy year-round comfort with the high-efficiency Geo-Thermal system, keeping energy bills low. The reliable septic system features two drainage fields and two tanks, ensuring peace of mind. And if you prefer city water, it’s conveniently available at the road.
What appears to be a two-car garage surprises with 900 sqft of space—enough to store all your toys and more! Plus, the expansive 2,500 sqft daylight basement is pre-plumbed for a bathroom and ready for your personal touch.
Fall in love with this meticulously maintained gem, and make it yours today!
Zillow last checked: 8 hours ago
Listing updated: August 15, 2025 at 03:07am
Listed by:
Steve Koleno 804-656-5007,
Beycome Brokerage Realty LLC
Bought with:
Joseph D Albright, 6501311240
Hamilton Realty Group
Source: Realcomp II,MLS#: 20250032996
Facts & features
Interior
Bedrooms & bathrooms
- Bedrooms: 4
- Bathrooms: 4
- Full bathrooms: 3
- 1/2 bathrooms: 1
Heating
- Geothermal, Other Heating Source
Features
- Basement: Unfinished
- Has fireplace: No
Interior area
- Total interior livable area: 5,878 sqft
- Finished area above ground: 3,363
- Finished area below ground: 2,515
Property
Parking
- Total spaces: 2.5
- Parking features: Twoand Half Car Garage, Attached
- Attached garage spaces: 2.5
Features
- Levels: One and One Half
- Stories: 1
- Entry location: GroundLevel
- Pool features: None
Lot
- Size: 1.45 Acres
- Dimensions: 175 x 396
Details
- Parcel number: 0416100016
- Special conditions: Short Sale No,Standard
Construction
Type & style
- Home type: SingleFamily
- Architectural style: Raised Ranch
- Property subtype: Single Family Residence
Materials
- Brick, Stone
- Foundation: Basement, Poured, Sump Pump
Condition
- New construction: No
- Year built: 2014
Utilities & green energy
- Sewer: Septic Tank
- Water: Well
Community & neighborhood
Location
- Region: Washington
Other
Other facts
- Listing agreement: Exclusive Right To Sell
- Listing terms: Cash,Conventional
Price history
| Date | Event | Price |
|---|---|---|
| 8/14/2025 | Sold | $775,000-3.1%$132/sqft |
Source: | ||
| 7/23/2025 | Pending sale | $799,900$136/sqft |
Source: | ||
| 6/5/2025 | Price change | $799,900-5.9%$136/sqft |
Source: | ||
| 5/7/2025 | Listed for sale | $849,900$145/sqft |
Source: | ||
Public tax history
Tax history is unavailable.
Neighborhood: 48095
Nearby schools
GreatSchools rating
- 7/10Hamilton Parsons Elementary SchoolGrades: K-5Distance: 3.4 mi
- 7/10Romeo Middle SchoolGrades: 6-8Distance: 2.6 mi
- 8/10Romeo High SchoolGrades: 9-12Distance: 2.4 mi
Get a cash offer in 3 minutes
Find out how much your home could sell for in as little as 3 minutes with a no-obligation cash offer.
Estimated market value
$774,700
