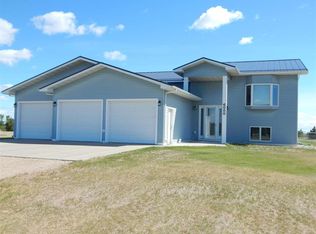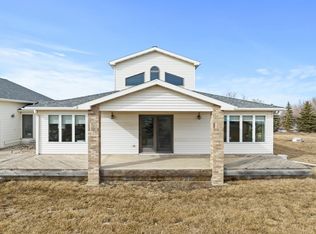Sold on 08/31/23
Price Unknown
6100 59th Ave SW, Minot, ND 58701
5beds
3baths
3,240sqft
Single Family Residence
Built in 2010
4.64 Acres Lot
$512,100 Zestimate®
$--/sqft
$3,335 Estimated rent
Home value
$512,100
$486,000 - $538,000
$3,335/mo
Zestimate® history
Loading...
Owner options
Explore your selling options
What's special
Horses allowed on this 4.64 acre property which is only 5 minutes West of YMCA. Home has five bedrooms and 2.75 baths. Front and back decks are 12 by 16. Large open kitchen, dining area that has kitchen island. Master bedroom has 2 closets, 1 in the bedroom and one in the master bath, garden tub and separate shower. New lighting. Home also has two other main floor bedrooms, main floor laundry room and full bath with skylight. Basement is completely finished with heated floors, two egress bedrooms with new carpeting, bathroom with shower, ceramic tile. Wet bar in large family room. 400 amp service to house. Separate additional entryway to garage from basement. Garage is 36 by 32 with 12 foot ceilings, floor drain, heated floors and hot cold water hookups. This home has recently received many updates. New trim throughout whole house, upstairs walls have new texture and paint. Garage has been insulated, plywood, and painted. Ceiling taped and painted, new garage doors. Extra insulation blown in attic.
Zillow last checked: 8 hours ago
Listing updated: September 01, 2023 at 07:34am
Listed by:
DAWN VER BRUGGEN 701-720-2034,
Coldwell Banker 1st Minot Realty
Source: Minot MLS,MLS#: 230537
Facts & features
Interior
Bedrooms & bathrooms
- Bedrooms: 5
- Bathrooms: 3
- Main level bathrooms: 2
- Main level bedrooms: 3
Primary bedroom
- Level: Main
Bedroom 1
- Level: Main
Bedroom 2
- Level: Main
Bedroom 3
- Description: New Closet
- Level: Lower
Bedroom 4
- Level: Lower
Dining room
- Level: Main
Family room
- Level: Lower
Kitchen
- Level: Main
Living room
- Level: Main
Heating
- Dual Heat, Electric, Forced Air
Cooling
- Central Air
Appliances
- Included: Microwave, Dishwasher, Refrigerator, Range/Oven
- Laundry: Main Level
Features
- Flooring: Carpet, Linoleum, Tile
- Basement: Daylight,Finished,Full
- Has fireplace: No
Interior area
- Total structure area: 3,240
- Total interior livable area: 3,240 sqft
- Finished area above ground: 1,620
Property
Parking
- Total spaces: 3
- Parking features: RV Access/Parking, Attached, Garage: 220 V, Floor Drains, Heated, Insulated, Lights, Opener, Oversize Door, Sheet Rock, Work Shop, Driveway: Concrete, Gravel
- Attached garage spaces: 3
- Has uncovered spaces: Yes
Features
- Levels: One
- Stories: 1
Lot
- Size: 4.64 Acres
Details
- Parcel number: AF080280000010
- Zoning: R1
- Horses can be raised: Yes
Construction
Type & style
- Home type: SingleFamily
- Property subtype: Single Family Residence
Materials
- Foundation: Concrete Perimeter
- Roof: Asphalt
Condition
- New construction: No
- Year built: 2010
Utilities & green energy
- Sewer: Septic Tank
- Water: Rural
- Utilities for property: Cable Connected
Community & neighborhood
Location
- Region: Minot
Price history
| Date | Event | Price |
|---|---|---|
| 8/31/2023 | Sold | -- |
Source: | ||
| 6/2/2023 | Pending sale | $464,900$143/sqft |
Source: | ||
| 5/11/2023 | Price change | $464,900-3.1%$143/sqft |
Source: | ||
| 4/18/2023 | Listed for sale | $479,900+65.5%$148/sqft |
Source: | ||
| 10/30/2019 | Sold | -- |
Source: Public Record | ||
Public tax history
| Year | Property taxes | Tax assessment |
|---|---|---|
| 2024 | $4,264 +34.5% | $417,000 +30.7% |
| 2023 | $3,169 +73.4% | $319,000 -12.4% |
| 2022 | $1,828 +323.5% | $364,000 +4.6% |
Find assessor info on the county website
Neighborhood: 58701
Nearby schools
GreatSchools rating
- 5/10South Prairie Elementary SchoolGrades: PK-8Distance: 9.4 mi
- 2/10South Prairie High SchoolGrades: 9-12Distance: 9.4 mi
Schools provided by the listing agent
- District: South Prairie
Source: Minot MLS. This data may not be complete. We recommend contacting the local school district to confirm school assignments for this home.

