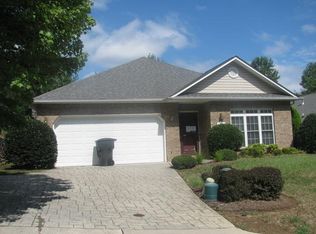Sold for $562,000 on 07/03/24
$562,000
6100/6104 Castle View Ct, Roanoke, VA 24018
5beds
3,597sqft
Single Family Residence
Built in 2007
0.54 Acres Lot
$600,300 Zestimate®
$156/sqft
$3,496 Estimated rent
Home value
$600,300
$534,000 - $672,000
$3,496/mo
Zestimate® history
Loading...
Owner options
Explore your selling options
What's special
This home is located in a peaceful, quiet neighborhood and offers access to a community pool just a block away. It features 5 bedrooms and 3.5 baths, including a full walk-out basement with a bedroom, full bath, rec room, office, and space for gym equipment or hobbies. The property boasts a nice fenced yard, fresh paint, and a corner lot with a cul-de-sac right behind the home. HOA- The owner pays $550 a year for the home and the vacant lot. Per seller this covers the water retention pond, the grass around it, an annual meeting, mailings, and maintaining the subdivision covenants and restrictions. Price includes extra lot. All information is deemed reliable but not guaranteed and should be verified by buyer or buyer's agent. Keys and possession will be granted at recording
Zillow last checked: 8 hours ago
Listing updated: September 28, 2024 at 02:02pm
Listed by:
CHRISTY CROUCH 540-312-0085,
RE/MAX ALL POINTS
Bought with:
JOSHUA RYAN DIX, 0225212870
RE/MAX ALL STARS
AUSTIN BOUSMAN, 0225235858
Source: RVAR,MLS#: 908028
Facts & features
Interior
Bedrooms & bathrooms
- Bedrooms: 5
- Bathrooms: 4
- Full bathrooms: 3
- 1/2 bathrooms: 1
Heating
- Forced Air Gas, Heat Pump Electric
Cooling
- Has cooling: Yes
Appliances
- Included: Dishwasher, Disposal, Microwave, Electric Range, Refrigerator, Oven
Features
- Breakfast Area, Storage
- Flooring: Carpet, Ceramic Tile, Wood
- Doors: Fiberglass
- Windows: Insulated Windows
- Has basement: Yes
- Number of fireplaces: 1
- Fireplace features: Family Room
Interior area
- Total structure area: 3,597
- Total interior livable area: 3,597 sqft
- Finished area above ground: 2,189
- Finished area below ground: 1,408
Property
Parking
- Total spaces: 4
- Parking features: Attached, Paved, Off Street
- Has attached garage: Yes
- Uncovered spaces: 4
Features
- Levels: Two
- Stories: 2
- Patio & porch: Deck, Patio
- Exterior features: Maint-Free Exterior
- Fencing: Fenced
- Has view: Yes
- View description: Sunrise
Lot
- Size: 0.54 Acres
- Features: Cleared, Wooded
Details
- Parcel number: 076.031301.00000&076.0313.02.000000
- Zoning: R1
Construction
Type & style
- Home type: SingleFamily
- Architectural style: Colonial
- Property subtype: Single Family Residence
Materials
- Brick, Vinyl
Condition
- Completed
- Year built: 2007
Utilities & green energy
- Electric: 0 Phase
- Sewer: Public Sewer
- Utilities for property: Cable Connected, Underground Utilities, Cable
Community & neighborhood
Community
- Community features: Pool
Location
- Region: Roanoke
- Subdivision: N/A
HOA & financial
HOA
- Has HOA: Yes
- HOA fee: $275 annually
Other
Other facts
- Road surface type: Paved
Price history
| Date | Event | Price |
|---|---|---|
| 7/3/2024 | Sold | $562,000+2.2%$156/sqft |
Source: | ||
| 6/1/2024 | Pending sale | $550,000$153/sqft |
Source: | ||
| 5/30/2024 | Listed for sale | $550,000$153/sqft |
Source: | ||
Public tax history
Tax history is unavailable.
Neighborhood: Cave Spring
Nearby schools
GreatSchools rating
- 7/10Oak Grove Elementary SchoolGrades: PK-5Distance: 0.9 mi
- 7/10Hidden Valley Middle SchoolGrades: 6-8Distance: 1.6 mi
- 9/10Hidden Valley High SchoolGrades: 9-12Distance: 1 mi
Schools provided by the listing agent
- Elementary: Oak Grove
- Middle: Hidden Valley
- High: Hidden Valley
Source: RVAR. This data may not be complete. We recommend contacting the local school district to confirm school assignments for this home.

Get pre-qualified for a loan
At Zillow Home Loans, we can pre-qualify you in as little as 5 minutes with no impact to your credit score.An equal housing lender. NMLS #10287.
Sell for more on Zillow
Get a free Zillow Showcase℠ listing and you could sell for .
$600,300
2% more+ $12,006
With Zillow Showcase(estimated)
$612,306