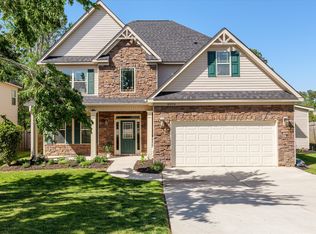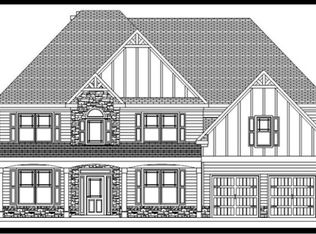Sold for $379,900 on 03/19/25
$379,900
6100 REYNOLDS Circle, Grovetown, GA 30813
4beds
3,009sqft
Single Family Residence
Built in 2012
0.27 Acres Lot
$384,300 Zestimate®
$126/sqft
$2,322 Estimated rent
Home value
$384,300
$361,000 - $407,000
$2,322/mo
Zestimate® history
Loading...
Owner options
Explore your selling options
What's special
New Listing Alert!
Step into this beautifully upgraded 4-bedroom, 3-bathroom home spanning over 3,000 sq. ft. in the heart of Grovetown! Thoughtfully enhanced, this property boasts:
Fresh Updates: New interior paint to include cabinets, freshly painted front door and shutters, and updated hardware on all cabinets.
Modern Flooring: Brand-new LVP flooring throughout and cozy new carpet on the stairs.
Stylish Lighting: Updated LED fixtures, recessed lights in the master bath, and a new ceiling fan in the living room.
Kitchen: Upgraded backsplash and custom shelving.
Luxurious Master Suite: Reimagined with a custom closet, new tile around the fireplace, and a double-head showerhead in the bath.
Smart Home Features: Smart thermostats, light switches, and a garage door opener, plus enrollment in the Georgia Power energy efficiency program.
Convenience & Comfort: New water heater, soft-close toilet seats, and a new garbage disposal.
This meticulously maintained home also includes termite bait stations and a bond, HVAC services prepaid through next summer, and is located just minutes from Ft. Eisenhower, shopping, and dining!
Schedule Your Showing Today!
Please note: This home is currently occupied, and a 24-hour notice is preferred for all showings.
Zillow last checked: 8 hours ago
Listing updated: March 20, 2025 at 10:56am
Listed by:
Sonia Salazar 910-705-2437,
Re/max True Advantage,
Marlena Salazar Rodriguez 706-799-0038,
Re/max True Advantage
Bought with:
Tara McNaylor, 402111
Keller Williams Realty Augusta
Source: Hive MLS,MLS#: 536146
Facts & features
Interior
Bedrooms & bathrooms
- Bedrooms: 4
- Bathrooms: 3
- Full bathrooms: 3
Primary bedroom
- Level: Upper
- Dimensions: 19 x 17
Bedroom 2
- Level: Main
- Dimensions: 12 x 13
Bedroom 3
- Level: Upper
- Dimensions: 12 x 11
Bedroom 4
- Level: Upper
- Dimensions: 12 x 14
Primary bathroom
- Level: Upper
- Dimensions: 10 x 13
Bathroom 2
- Level: Upper
- Dimensions: 9 x 5
Bathroom 3
- Level: Main
- Dimensions: 8 x 6
Dining room
- Level: Main
- Dimensions: 13 x 13
Other
- Level: Main
- Dimensions: 6 x 12
Family room
- Level: Main
- Dimensions: 23 x 15
Kitchen
- Level: Main
- Dimensions: 12 x 15
Loft
- Level: Upper
- Dimensions: 23 x 15
Heating
- Electric, Forced Air, Heat Pump
Cooling
- Ceiling Fan(s), Central Air, Heat Pump, Multi Units
Appliances
- Included: Built-In Microwave, Dishwasher, Disposal, Electric Range, Electric Water Heater
Features
- Blinds, Built-in Features, Cable Available, Eat-in Kitchen, Entrance Foyer, Garden Tub, Kitchen Island, Pantry, Recently Painted, Smoke Detector(s), Walk-In Closet(s), Washer Hookup, Electric Dryer Hookup
- Flooring: Carpet, Luxury Vinyl
- Attic: Pull Down Stairs
- Number of fireplaces: 1
- Fireplace features: Great Room
Interior area
- Total structure area: 3,009
- Total interior livable area: 3,009 sqft
Property
Parking
- Total spaces: 2
- Parking features: Attached, Garage, Garage Door Opener
- Garage spaces: 2
Features
- Levels: Two
- Patio & porch: Covered, Front Porch, Porch, Rear Porch
- Fencing: Fenced,Privacy
Lot
- Size: 0.27 Acres
- Dimensions: 74 x 162 x 75 x 150
- Features: Sprinklers In Front, Sprinklers In Rear
Details
- Additional structures: Outbuilding
- Parcel number: G19204
Construction
Type & style
- Home type: SingleFamily
- Architectural style: Two Story
- Property subtype: Single Family Residence
Materials
- Stone, Vinyl Siding
- Foundation: Slab
- Roof: Composition
Condition
- Updated/Remodeled
- New construction: No
- Year built: 2012
Utilities & green energy
- Sewer: Public Sewer
- Water: Public
Community & neighborhood
Community
- Community features: Sidewalks, Street Lights
Location
- Region: Grovetown
- Subdivision: Reynolds Pond
Other
Other facts
- Listing agreement: Exclusive Right To Sell
- Listing terms: VA Loan,Assumable,Cash,Conventional,FHA
Price history
| Date | Event | Price |
|---|---|---|
| 3/19/2025 | Sold | $379,900$126/sqft |
Source: | ||
| 1/19/2025 | Pending sale | $379,900$126/sqft |
Source: | ||
| 12/5/2024 | Listed for sale | $379,900+23.7%$126/sqft |
Source: | ||
| 12/23/2021 | Sold | $307,000+2.4%$102/sqft |
Source: | ||
| 11/23/2021 | Pending sale | $299,900$100/sqft |
Source: | ||
Public tax history
| Year | Property taxes | Tax assessment |
|---|---|---|
| 2024 | $3,529 -3.6% | $299,075 -1.1% |
| 2023 | $3,660 +4.9% | $302,262 +6.7% |
| 2022 | $3,490 +9.7% | $283,298 +14.7% |
Find assessor info on the county website
Neighborhood: 30813
Nearby schools
GreatSchools rating
- 6/10Cedar Ridge Elementary SchoolGrades: PK-5Distance: 0.7 mi
- 5/10Grovetown Middle SchoolGrades: 6-8Distance: 0.6 mi
- 6/10Grovetown High SchoolGrades: 9-12Distance: 3.9 mi
Schools provided by the listing agent
- Elementary: Cedar Ridge
- Middle: Grovetown
- High: Grovetown High
Source: Hive MLS. This data may not be complete. We recommend contacting the local school district to confirm school assignments for this home.

Get pre-qualified for a loan
At Zillow Home Loans, we can pre-qualify you in as little as 5 minutes with no impact to your credit score.An equal housing lender. NMLS #10287.
Sell for more on Zillow
Get a free Zillow Showcase℠ listing and you could sell for .
$384,300
2% more+ $7,686
With Zillow Showcase(estimated)
$391,986
