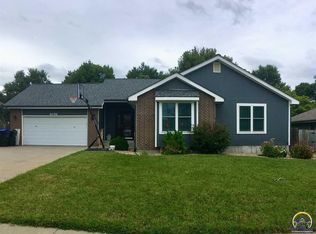Sold on 01/19/23
Price Unknown
6100 SW 25th St, Topeka, KS 66614
5beds
3,412sqft
Single Family Residence, Residential
Built in 1987
0.31 Acres Lot
$341,300 Zestimate®
$--/sqft
$2,948 Estimated rent
Home value
$341,300
$317,000 - $365,000
$2,948/mo
Zestimate® history
Loading...
Owner options
Explore your selling options
What's special
Welcome home to this absolutely stunning ranch style home. Over 2000 square feet on the main floor alone makes this property the biggest bang-for-your-buck out there! Enjoy the holidays next to a warm fire in the living room and entertain the entire family in the chef's kitchen! Plenty of space to have everyone over with a large formal dining room, additional hearth room next to the living room, large kitchen island, and space in the kitchen for a coffee bar! Kitchen appliances all stay including TWO mini-refrigerators for all that cider! MIL hogging the sink this Thanksgiving? No worries; there's TWO! Main floor also boasts 3 large bedrooms and main floor laundry. Walkout basement has a large living room with a fireplace, two large storage rooms, two large bedrooms, and a 3/4 bathroom (no bathtub). Head out back to the massive fully-fenced backyard fully equipped with a basketball court, massive deck right off the kitchen, tons of mature garden beds, a shed, and mature pear tree, red apple tree, and peach tree!
Zillow last checked: 8 hours ago
Listing updated: January 19, 2023 at 11:41am
Listed by:
Sherrill Shepard 785-845-7973,
Better Homes and Gardens Real
Bought with:
Patrick Moore, 00236725
KW One Legacy Partners, LLC
Source: Sunflower AOR,MLS#: 226467
Facts & features
Interior
Bedrooms & bathrooms
- Bedrooms: 5
- Bathrooms: 4
- Full bathrooms: 3
- 1/2 bathrooms: 1
Primary bedroom
- Level: Main
- Area: 186.72
- Dimensions: 13'5 x 13'11
Bedroom 2
- Level: Main
- Area: 166.84
- Dimensions: 12'11 x 12'11
Bedroom 3
- Level: Main
- Area: 124.13
- Dimensions: 11'11 x 10'5
Bedroom 4
- Level: Basement
- Area: 251.56
- Dimensions: 13'5 x 18'9
Other
- Level: Basement
- Area: 175
- Dimensions: 11'8 x 15
Dining room
- Level: Main
- Area: 128.44
- Dimensions: 11'5 x 11'3
Family room
- Level: Basement
- Area: 499.58
- Dimensions: 27'3 x 18'4
Kitchen
- Level: Main
- Area: 392.97
- Dimensions: 25'1 x 15'8
Laundry
- Level: Main
Living room
- Level: Main
- Area: 354.35
- Dimensions: 19'5 x 18'3
Heating
- Electric
Cooling
- Central Air
Appliances
- Included: Electric Range, Range Hood, Dishwasher, Refrigerator, Disposal, Humidifier
- Laundry: Main Level, Separate Room
Features
- Sheetrock, Coffered Ceiling(s), Vaulted Ceiling(s)
- Flooring: Hardwood, Ceramic Tile, Carpet
- Basement: Concrete,Crawl Space,Full,Partially Finished,Walk-Out Access,Daylight
- Number of fireplaces: 2
- Fireplace features: Two, Wood Burning, Living Room, Basement
Interior area
- Total structure area: 3,412
- Total interior livable area: 3,412 sqft
- Finished area above ground: 2,048
- Finished area below ground: 1,364
Property
Parking
- Parking features: Attached, Auto Garage Opener(s), Garage Door Opener
- Has attached garage: Yes
Features
- Patio & porch: Deck
- Fencing: Fenced,Privacy
Lot
- Size: 0.31 Acres
- Dimensions: 73 x 165
- Features: Sidewalk
Details
- Additional structures: Shed(s)
- Parcel number: R55945
- Special conditions: Standard,Arm's Length
Construction
Type & style
- Home type: SingleFamily
- Architectural style: Ranch
- Property subtype: Single Family Residence, Residential
Materials
- Brick, Frame
- Roof: Architectural Style
Condition
- Year built: 1987
Utilities & green energy
- Water: Public
Community & neighborhood
Security
- Security features: Fire Alarm, Security System
Location
- Region: Topeka
- Subdivision: Villa Brook #2
Price history
| Date | Event | Price |
|---|---|---|
| 1/19/2023 | Sold | -- |
Source: | ||
| 12/7/2022 | Pending sale | $315,000$92/sqft |
Source: | ||
| 11/22/2022 | Price change | $315,000-3.1%$92/sqft |
Source: | ||
| 11/14/2022 | Price change | $325,000-1.5%$95/sqft |
Source: | ||
| 10/19/2022 | Listed for sale | $330,000-2.9%$97/sqft |
Source: | ||
Public tax history
| Year | Property taxes | Tax assessment |
|---|---|---|
| 2025 | -- | $37,633 +2% |
| 2024 | $5,801 +4.9% | $36,894 +5% |
| 2023 | $5,532 +9.7% | $35,137 +12% |
Find assessor info on the county website
Neighborhood: Brookfield
Nearby schools
GreatSchools rating
- 6/10Wanamaker Elementary SchoolGrades: PK-6Distance: 2.1 mi
- 6/10Washburn Rural Middle SchoolGrades: 7-8Distance: 4.4 mi
- 8/10Washburn Rural High SchoolGrades: 9-12Distance: 4.5 mi
Schools provided by the listing agent
- Elementary: Wanamaker Elementary School/USD 437
- Middle: Washburn Rural Middle School/USD 437
- High: Washburn Rural High School/USD 437
Source: Sunflower AOR. This data may not be complete. We recommend contacting the local school district to confirm school assignments for this home.

