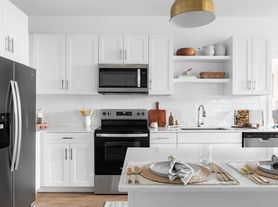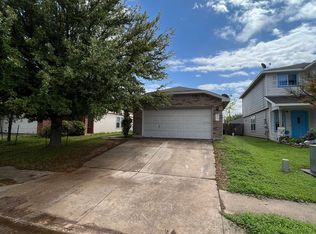Welcome to 6100 Shanjia Dr, a beautifully maintained 3-bedroom, 2-bathroom home offering 1,464 square feet of comfortable living space in a quiet and friendly South Austin neighborhood. Step inside to a bright and open layout featuring a spacious living area with great natural light perfect for relaxing or entertaining. The kitchen boasts ample cabinetry, modern appliances, and a seamless connection to the dining area, making it both functional and inviting. The primary suite is thoughtfully designed with a generous walk-in closet and a private en-suite bathroom. Two additional bedrooms offer flexibility for guests, a home office, or growing households. Outside, enjoy a private backyard with plenty of room to garden, grill, or simply unwind under the Texas sky. Conveniently located near Southpark Meadows, major highways, Tesla Gigafactory, and just a short drive to downtown Austin, this home offers easy access to shopping, dining, parks, and highly-rated schools.
House for rent
$1,950/mo
6100 Shanjia Dr, Austin, TX 78724
3beds
1,464sqft
Price may not include required fees and charges.
Singlefamily
Available now
No pets
Central air
In unit laundry
4 Garage spaces parking
Electric
What's special
- 51 days
- on Zillow |
- -- |
- -- |
Travel times
Renting now? Get $1,000 closer to owning
Unlock a $400 renter bonus, plus up to a $600 savings match when you open a Foyer+ account.
Offers by Foyer; terms for both apply. Details on landing page.
Facts & features
Interior
Bedrooms & bathrooms
- Bedrooms: 3
- Bathrooms: 2
- Full bathrooms: 2
Heating
- Electric
Cooling
- Central Air
Appliances
- Included: Dryer, Oven, Refrigerator, Washer
- Laundry: In Unit, Main Level
Features
- High Ceilings, Primary Bedroom on Main, Walk In Closet
- Flooring: Carpet, Tile
Interior area
- Total interior livable area: 1,464 sqft
Property
Parking
- Total spaces: 4
- Parking features: Garage, Covered
- Has garage: Yes
- Details: Contact manager
Features
- Stories: 1
- Exterior features: Contact manager
- Has view: Yes
- View description: Contact manager
Details
- Parcel number: 926196
Construction
Type & style
- Home type: SingleFamily
- Property subtype: SingleFamily
Condition
- Year built: 2020
Community & HOA
Location
- Region: Austin
Financial & listing details
- Lease term: 12 Months
Price history
| Date | Event | Price |
|---|---|---|
| 9/21/2025 | Listing removed | $300,000$205/sqft |
Source: | ||
| 9/11/2025 | Listed for rent | $1,950$1/sqft |
Source: Unlock MLS #3156341 | ||
| 8/7/2025 | Price change | $300,000-3.2%$205/sqft |
Source: | ||
| 7/31/2025 | Price change | $310,000-1.6%$212/sqft |
Source: | ||
| 7/3/2025 | Price change | $315,000-1.6%$215/sqft |
Source: | ||

