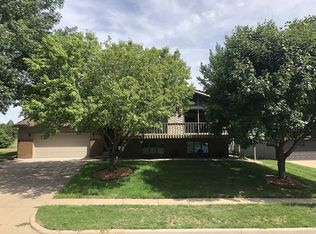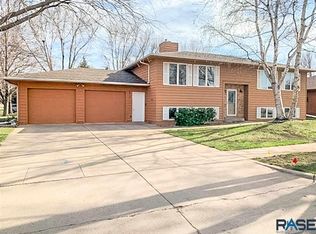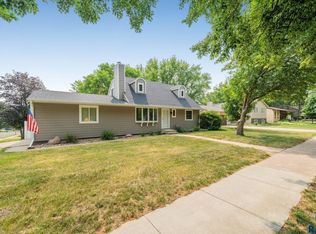Welcome to Oscar Howe Circle! You'll find all of the NEW here, and you will LOVE it: brand new Pella brand windows throughout in 2019, updated furnace and a/c unit in 2015, shingles were replaced in 2015, egress window in the lowest level in 2018... So clean and move in ready! Did we mention the oversized garage, the completely fenced yard, and walking distance to Kuehn Park & Oscar Howe Elementary (both are basically located in the back yard)!? There are 3 bedrooms on the upper level - the master bedroom has 2 separate closets - and the pass through bathroom has a separate water closet for maximum efficiency for your family. Extra large family room in the lower level with built in bookshelves and a cozy gas fireplace. Lowest level is a HUGE bedroom OR play space - make it whatever you want it to be!
This property is off market, which means it's not currently listed for sale or rent on Zillow. This may be different from what's available on other websites or public sources.



