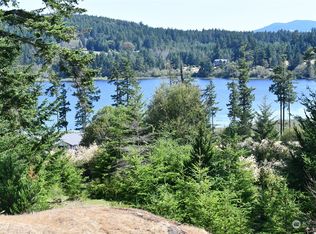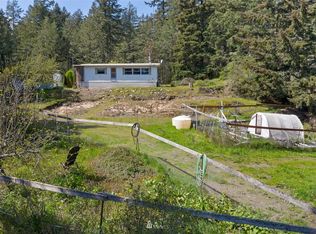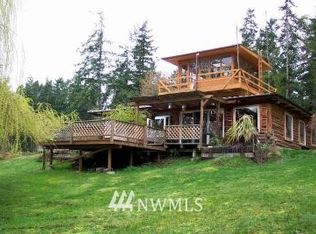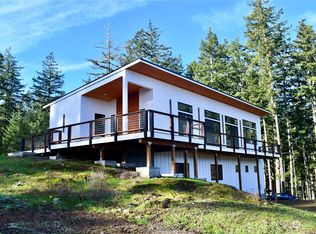Sold
Listed by:
Paula Sundstrom,
Coldwell Banker San Juan Is.
Bought with: Coldwell Banker San Juan Is.
$598,000
174 Moon Ridge Road, Friday Harbor, WA 98250
3beds
1,692sqft
Single Family Residence
Built in 1990
2.1 Acres Lot
$594,200 Zestimate®
$353/sqft
$2,978 Estimated rent
Home value
$594,200
Estimated sales range
Not available
$2,978/mo
Zestimate® history
Loading...
Owner options
Explore your selling options
What's special
Sunny 2+ acre retreat with enchanting views of Sportsman's Lake, the islands, and majestic Mt. Baker. This 3-bedroom, 2-bath Timberland modular home features vaulted ceilings, a bright kitchen with skylights and an island, and a large deck with access from two bedrooms to enjoy sunrise coffee or moonlit evenings. New kitchen appliances, and new flooring and painting throughout. In addition there is a 30’ x 36’ shop perfect for cars, boats, RVs or projects. Beautifully landscaped with terraced gardens, rock pathways, and plenty of space to roam. Public fishing/swimming right down the road at Egg Lake.
Zillow last checked: 8 hours ago
Listing updated: November 09, 2025 at 04:02am
Listed by:
Paula Sundstrom,
Coldwell Banker San Juan Is.
Bought with:
Jane Sawyer, 22008268
Coldwell Banker San Juan Is.
Peter Anna Grisel, 24031563
Coldwell Banker San Juan Is.
Source: NWMLS,MLS#: 2354440
Facts & features
Interior
Bedrooms & bathrooms
- Bedrooms: 3
- Bathrooms: 2
- 3/4 bathrooms: 2
- Main level bathrooms: 2
- Main level bedrooms: 3
Primary bedroom
- Level: Main
Bedroom
- Level: Main
Bedroom
- Level: Main
Bathroom three quarter
- Level: Main
Bathroom three quarter
- Level: Main
Den office
- Level: Main
Dining room
- Level: Main
Entry hall
- Level: Main
Kitchen without eating space
- Level: Main
Living room
- Level: Main
Utility room
- Level: Main
Heating
- Wall Unit(s), Electric
Cooling
- Wall Unit(s)
Appliances
- Included: Dishwasher(s), Disposal, Dryer(s), Microwave(s), Refrigerator(s), Stove(s)/Range(s), Garbage Disposal
Features
- Bath Off Primary, Ceiling Fan(s), Dining Room
- Flooring: Softwood
- Windows: Double Pane/Storm Window, Skylight(s)
- Basement: None
- Has fireplace: No
Interior area
- Total structure area: 1,692
- Total interior livable area: 1,692 sqft
Property
Parking
- Parking features: Driveway, RV Parking
Features
- Levels: One
- Stories: 1
- Entry location: Main
- Patio & porch: Bath Off Primary, Ceiling Fan(s), Double Pane/Storm Window, Dining Room, Skylight(s), Vaulted Ceiling(s)
- Has view: Yes
- View description: Lake, Mountain(s), Territorial
- Has water view: Yes
- Water view: Lake
Lot
- Size: 2.10 Acres
- Features: Dead End Street, Secluded, Deck, Dog Run, Fenced-Partially, Outbuildings, Patio, RV Parking, Shop
- Topography: Partial Slope,Steep Slope,Terraces
- Residential vegetation: Garden Space
Details
- Parcel number: 350511008000
- Zoning description: Jurisdiction: County
- Special conditions: See Remarks
Construction
Type & style
- Home type: SingleFamily
- Property subtype: Single Family Residence
Materials
- Metal/Vinyl, See Remarks
- Foundation: Poured Concrete
- Roof: Metal,See Remarks
Condition
- Year built: 1990
Utilities & green energy
- Electric: Company: OPALCO
- Sewer: Septic Tank
- Water: Individual Well, Private
Community & neighborhood
Location
- Region: Friday Harbor
- Subdivision: Central
Other
Other facts
- Listing terms: Cash Out,Conventional
- Cumulative days on market: 180 days
Price history
| Date | Event | Price |
|---|---|---|
| 10/9/2025 | Sold | $598,000-4.3%$353/sqft |
Source: | ||
| 7/15/2025 | Pending sale | $625,000$369/sqft |
Source: | ||
| 7/14/2025 | Listed for sale | $625,000$369/sqft |
Source: | ||
Public tax history
| Year | Property taxes | Tax assessment |
|---|---|---|
| 2024 | $4,065 +11.2% | $612,630 -1.8% |
| 2023 | $3,655 | $623,800 +11.1% |
| 2022 | -- | $561,620 |
Find assessor info on the county website
Neighborhood: 98250
Nearby schools
GreatSchools rating
- 6/10Friday Harbor Elementary SchoolGrades: K-5Distance: 4 mi
- 8/10Friday Harbor Middle SchoolGrades: 6-8Distance: 3.6 mi
- 9/10Friday Harbor High SchoolGrades: 9-12Distance: 3.5 mi
Schools provided by the listing agent
- Elementary: Friday Harbor Elem
- Middle: Friday Harbor Mid
- High: Friday Harbor High
Source: NWMLS. This data may not be complete. We recommend contacting the local school district to confirm school assignments for this home.

Get pre-qualified for a loan
At Zillow Home Loans, we can pre-qualify you in as little as 5 minutes with no impact to your credit score.An equal housing lender. NMLS #10287.



