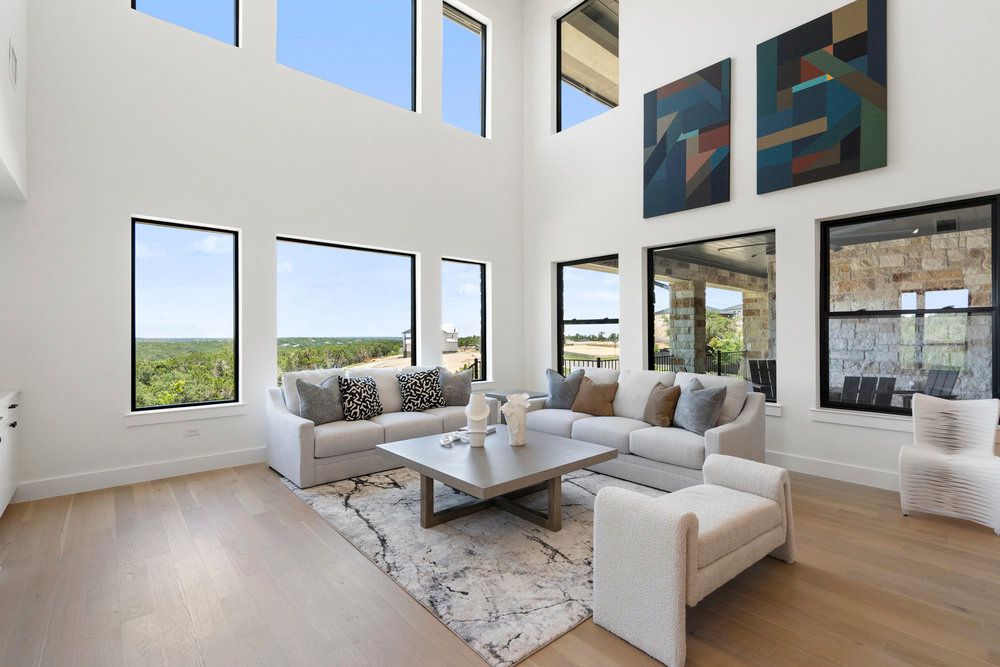Open: Sat 1pm-4pm

ActivePrice cut: $25K (11/19)
$2,424,990
5beds
4,987sqft
6101 Adhara Pass, Austin, TX 78730
5beds
4,987sqft
Single family residence
Built in 2025
0.30 Acres
3 Attached garage spaces
$486 price/sqft
$176 monthly HOA fee
What's special
See-through double-sided fireplaceTimeless architectureWide-plank wood flooringGlass-enclosed wine cellarPrivate en suite bathStriking heritage oakOversized closet
Welcome to 6101 Adhara Pass, a standout luxury home in Milky Way at River Place—Austin’s highest elevation and the first new home community in this sought-after area in over a decade. This exclusive M Signature residence showcases timeless architecture, a striking heritage oak, and a side-entry 3-car garage that enhances its ...
- 114 days |
- 405 |
- 15 |
Source: Unlock MLS,MLS#: 7950604
Travel times
Living Room
Kitchen
Primary Bedroom
Zillow last checked: 8 hours ago
Listing updated: November 20, 2025 at 11:39am
Listed by:
Grant Whittenberger (512) 600-6677,
Outlaw Realty (512) 600-6677
Source: Unlock MLS,MLS#: 7950604
Facts & features
Interior
Bedrooms & bathrooms
- Bedrooms: 5
- Bathrooms: 7
- Full bathrooms: 5
- 1/2 bathrooms: 2
- Main level bedrooms: 2
Primary bedroom
- Description: Retreat to a spacious and serene primary suite featuring soaring ceilings, rich wood flooring, and oversized windows that fill the room with natural light. Thoughtfully tucked away on the main floor for privacy, this elegant space offers easy access to the covered patio and a seamless connection to the luxurious primary bath, walk-in closet and utility room.
- Features: Ceiling Fan(s), Full Bath, High Ceilings, Recessed Lighting, Walk-In Closet(s)
- Level: First
Primary bathroom
- Description: The spa-inspired primary bath offers dual split vanities, a stunning tile accent wall framing the soaker tub, and a large walk-in shower with frameless glass. Elegant quartz counters, designer fixtures, and a private water closet elevate the space, while direct access to the utility room through the oversized closet adds everyday convenience.
- Features: Quartz Counters, Double Vanity, Full Bath, High Ceilings, Recessed Lighting, Separate Shower, Soaking Tub, Storage, Walk-In Closet(s), Walk-in Shower
- Level: Main
Den
- Description: The den offers a warm and versatile retreat just off the main living area, ideal for reading, conversation, or a second home office. A double-sided fireplace connects it to the great room, adding ambiance and architectural flair. The built-in cabinetry and Quartz top dry bar, plus rich finishes and natural light, make this a truly flexible space for everyday enjoyment.
- Features: Ceiling Fan(s), Granite Counters, Quartz Counters, Dry Bar, High Ceilings, Recessed Lighting, Storage
- Level: Main
Great room
- Description: The great room stuns with soaring 20-foot ceilings with boxed and lighted ceiling detail, wide-plank wood flooring, and a wall of windows that invites in abundant natural light. Anchored by a dramatic see-through fireplace shared with the adjacent den, this expansive space blends comfort and sophistication—perfect for both relaxing evenings and entertaining guests.
- Features: CATHC, Ceiling Fan(s), High Ceilings, Recessed Lighting, Smart Thermostat, Storage
- Level: Main
Kitchen
- Description: The chef’s kitchen impresses with a waterfall island, custom 63-inch soft-close cabinets, a 6-burner JennAir dual-fuel range with griddle, and a generous butler’s pantry. Designer pendant lighting, a built-in microwave, a built-in coffee bar, and stylish finishes elevate both form and function, making this the heart of the home.
- Features: Kitchn - Breakfast Area, Breakfast Bar, Pantry, Kitchen Island, Granite Counters, Quartz Counters, Dining Area, Gourmet Kitchen, High Ceilings, Open to Family Room, Recessed Lighting, Storage
- Level: Main
Heating
- Central, ENERGY STAR Qualified Equipment, Fireplace(s), Heat Pump, Natural Gas
Cooling
- Ceiling Fan(s), Central Air, ENERGY STAR Qualified Equipment, Multi Units
Appliances
- Included: Cooktop, Dishwasher, Disposal, ENERGY STAR Qualified Appliances, Gas Cooktop, Gas Range, Microwave, Stainless Steel Appliance(s), Vented Exhaust Fan, Gas Water Heater, Tankless Water Heater
Features
- Breakfast Bar, Built-in Features, Ceiling Fan(s), High Ceilings, Chandelier, Quartz Counters, Double Vanity, Dry Bar, Entrance Foyer, In-Law Floorplan, Interior Steps, Kitchen Island, Multiple Dining Areas, Multiple Living Areas, Open Floorplan, Pantry, Primary Bedroom on Main, Recessed Lighting, Soaking Tub, Storage, Walk-In Closet(s)
- Flooring: Tile, Wood
- Windows: Display Window(s), Double Pane Windows, ENERGY STAR Qualified Windows, Screens
- Number of fireplaces: 1
- Fireplace features: Double Sided, Family Room, Gas, Library, See Through
Interior area
- Total interior livable area: 4,987 sqft
Property
Parking
- Total spaces: 3
- Parking features: Attached, Door-Multi, Door-Single, Driveway, Garage, Garage Door Opener, Garage Faces Front, Garage Faces Side, Paver Block
- Attached garage spaces: 3
Accessibility
- Accessibility features: None
Features
- Levels: Two
- Stories: 2
- Patio & porch: Covered, Patio
- Exterior features: Balcony, Exterior Steps, Gutters Full, Lighting, Pest Tubes in Walls
- Pool features: None
- Fencing: Back Yard, Fenced, Wrought Iron
- Has view: Yes
- View description: Hill Country, Park/Greenbelt, Trees/Woods
- Waterfront features: None
Lot
- Size: 0.3 Acres
- Features: Back to Park/Greenbelt, Back Yard, Corner Lot, Curbs, Few Trees, Front Yard, Landscaped, Sprinkler - Automatic, Sprinkler - In-ground, Trees-Medium (20 Ft - 40 Ft), Trees-Small (Under 20 Ft), Views
Details
- Additional structures: None
- Parcel number: 01472803070000
- Special conditions: Standard
Construction
Type & style
- Home type: SingleFamily
- Property subtype: Single Family Residence
Materials
- Foundation: Slab
- Roof: Metal
Condition
- New Construction
- New construction: Yes
- Year built: 2025
Details
- Builder name: M Signature
Utilities & green energy
- Sewer: Public Sewer
- Water: Public
- Utilities for property: Cable Available, Electricity Connected, Natural Gas Connected, Phone Available, Sewer Connected, Underground Utilities, Water Connected
Community & HOA
Community
- Features: See Remarks, Common Grounds, Curbs, Park, Playground, Sidewalks, Street Lights, Underground Utilities
- Subdivision: River Place, Milky Way at River Place
HOA
- Has HOA: Yes
- Services included: Common Area Maintenance
- HOA fee: $176 monthly
- HOA name: Milky Way HOA
Location
- Region: Austin
Financial & listing details
- Price per square foot: $486/sqft
- Annual tax amount: $35,475
- Date on market: 7/31/2025
- Listing terms: Cash,Conventional
- Electric utility on property: Yes