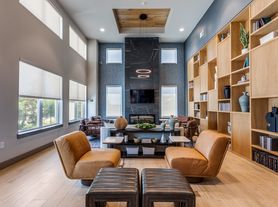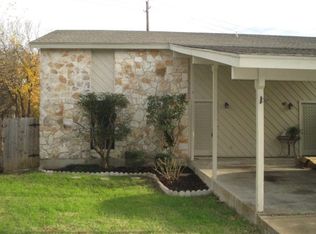Welcome to Unit A at 6101 Asa Drive, part of a beautifully renovated duplex in the Yarrabee Bend South subdivision. This unfurnished 2-bedroom, 2.5-bathroom home offers a functional layout with no FEMA flood concerns. Inside, you'll enjoy a spacious open floor plan with carpet and tile flooring, two living rooms each with a fireplace, vaulted ceilings with ceiling fans, interior steps, and a walk-in closet in the primary suite. The kitchen comes fully equipped with a gas range, oven, microwave, dishwasher, disposal, refrigerator, and plenty of counter space. Laundry is conveniently located inside the unit, with multiple hookup options available. Outside, you'll find an attached 2-car garage with private access, a deck for outdoor enjoyment, and a brick veneer / HardiPlank / partial masonry exterior topped with a durable composition roof. Pets are allowed. For dining and shopping, you're just minutes away from local favorites and essential retail. The property is conveniently located near Corrales Shopping Center, Pleasant Valley Retail, and major thoroughfares, providing easy access to South Austin's shops, restaurants, and entertainment. Tenants will be required to enroll in the Resident Perks Program at $25/month per household.
Apartment for rent
$1,700/mo
6101 Asa Dr #A, Austin, TX 78744
2beds
1,012sqft
Price may not include required fees and charges.
Multifamily
Available now
Cats, dogs OK
Central air, ceiling fan
Multiple locations laundry
2 Attached garage spaces parking
Central, fireplace
What's special
Deck for outdoor enjoymentCeiling fansVaulted ceilingsWalk-in closetGas rangePartial masonry exteriorDurable composition roof
- 34 days |
- -- |
- -- |
Zillow last checked: 8 hours ago
Listing updated: November 21, 2025 at 08:53pm
Travel times
Looking to buy when your lease ends?
Consider a first-time homebuyer savings account designed to grow your down payment with up to a 6% match & a competitive APY.
Facts & features
Interior
Bedrooms & bathrooms
- Bedrooms: 2
- Bathrooms: 3
- Full bathrooms: 2
- 1/2 bathrooms: 1
Heating
- Central, Fireplace
Cooling
- Central Air, Ceiling Fan
Appliances
- Included: Dishwasher, Disposal, Microwave, Oven, Range, Refrigerator
- Laundry: Multiple Locations
Features
- Ceiling Fan(s), Interior Steps, Open Floorplan, Walk In Closet, Walk-In Closet(s)
- Flooring: Carpet, Tile
- Has fireplace: Yes
Interior area
- Total interior livable area: 1,012 sqft
Property
Parking
- Total spaces: 2
- Parking features: Attached, Garage, Covered
- Has attached garage: Yes
- Details: Contact manager
Features
- Stories: 2
- Exterior features: Contact manager
Construction
Type & style
- Home type: MultiFamily
- Property subtype: MultiFamily
Materials
- Roof: Composition
Condition
- Year built: 1983
Building
Management
- Pets allowed: Yes
Community & HOA
Location
- Region: Austin
Financial & listing details
- Lease term: 12 Months
Price history
| Date | Event | Price |
|---|---|---|
| 11/13/2025 | Price change | $1,700-5.6%$2/sqft |
Source: Unlock MLS #9742950 | ||
| 10/21/2025 | Listed for rent | $1,800-7.7%$2/sqft |
Source: Unlock MLS #9742950 | ||
| 10/14/2025 | Listing removed | $1,950$2/sqft |
Source: Zillow Rentals | ||
| 9/19/2025 | Listed for rent | $1,950$2/sqft |
Source: Unlock MLS #9742950 | ||

