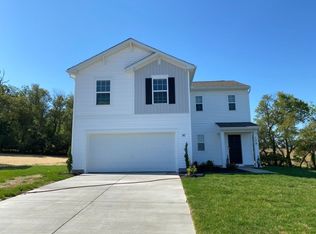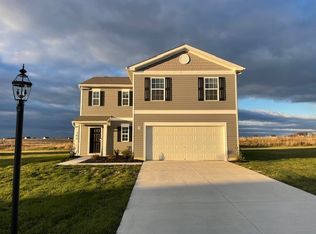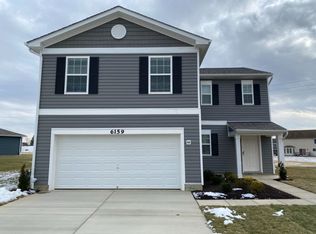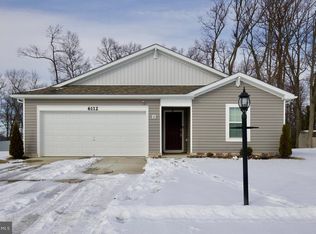Sold for $345,000 on 10/24/25
$345,000
6101 Deborah Dr, Spring Grove, PA 17362
4beds
1,875sqft
Single Family Residence
Built in 2022
0.31 Acres Lot
$346,500 Zestimate®
$184/sqft
$2,673 Estimated rent
Home value
$346,500
$329,000 - $364,000
$2,673/mo
Zestimate® history
Loading...
Owner options
Explore your selling options
What's special
Welcome home to 6101 Deborah Dr! Built in 2022, this 4 bedroom, 2.5 bathroom home is ready and waiting for you to make it your own. This move in ready home features an open floor plan living space on the main floor, with a conveniently located half bathroom, and access to the 2 car garage. Upstairs, you will find 4 bedrooms, and 2 additional full bathrooms. The primary suite includes a spacious walk-in closet and bathroom. The laundry room is conveniently located on the 2nd floor. Outside, you will find several recent upgrades including a 6ft privacy fence, a spacious patio area, and a shed for additional storage. No HOA! Schedule your showing today!
Zillow last checked: 8 hours ago
Listing updated: October 26, 2025 at 10:54am
Listed by:
Cynthia Espenshade 717-826-2890,
Life Changes Realty Group
Bought with:
Sherry Lease, RS332707
House Broker Realty LLC
Source: Bright MLS,MLS#: PAYK2088198
Facts & features
Interior
Bedrooms & bathrooms
- Bedrooms: 4
- Bathrooms: 3
- Full bathrooms: 2
- 1/2 bathrooms: 1
- Main level bathrooms: 1
Primary bedroom
- Level: Upper
Bedroom 3
- Level: Upper
Bedroom 4
- Level: Upper
Primary bathroom
- Level: Upper
Bathroom 2
- Level: Upper
Bathroom 2
- Level: Upper
Family room
- Level: Main
Foyer
- Level: Main
Half bath
- Level: Main
Kitchen
- Level: Main
Laundry
- Level: Upper
Heating
- Forced Air, Natural Gas
Cooling
- Central Air, Electric
Appliances
- Included: Dryer, Ice Maker, Microwave, Oven/Range - Gas, Refrigerator, Washer, Water Heater, Electric Water Heater
- Laundry: Laundry Room
Features
- Walk-In Closet(s), 9'+ Ceilings
- Flooring: Carpet, Laminate
- Doors: Sliding Glass
- Windows: Low Emissivity Windows
- Has basement: No
- Has fireplace: No
Interior area
- Total structure area: 1,875
- Total interior livable area: 1,875 sqft
- Finished area above ground: 1,875
- Finished area below ground: 0
Property
Parking
- Total spaces: 2
- Parking features: Garage Faces Front, Attached
- Attached garage spaces: 2
Accessibility
- Accessibility features: None
Features
- Levels: Two
- Stories: 2
- Pool features: None
Lot
- Size: 0.31 Acres
Details
- Additional structures: Above Grade, Below Grade
- Parcel number: 330000900480000000
- Zoning: RESIDENTIAL
- Special conditions: Standard
Construction
Type & style
- Home type: SingleFamily
- Architectural style: Colonial
- Property subtype: Single Family Residence
Materials
- Vinyl Siding, Aluminum Siding
- Foundation: Slab
- Roof: Asphalt
Condition
- New construction: No
- Year built: 2022
Details
- Builder model: Deerfield
- Builder name: D.R. Horton homes
Utilities & green energy
- Electric: 200+ Amp Service
- Sewer: Public Sewer
- Water: Public
Community & neighborhood
Location
- Region: Spring Grove
- Subdivision: Pahagaco Hills
- Municipality: JACKSON TWP
Other
Other facts
- Listing agreement: Exclusive Agency
- Listing terms: Cash,Conventional,FHA,VA Loan,USDA Loan
- Ownership: Fee Simple
Price history
| Date | Event | Price |
|---|---|---|
| 10/24/2025 | Sold | $345,000-1.4%$184/sqft |
Source: | ||
| 9/5/2025 | Pending sale | $350,000$187/sqft |
Source: | ||
| 8/17/2025 | Listed for sale | $350,000+13.3%$187/sqft |
Source: | ||
| 6/28/2022 | Sold | $308,990$165/sqft |
Source: | ||
| 5/19/2022 | Pending sale | $308,990$165/sqft |
Source: | ||
Public tax history
| Year | Property taxes | Tax assessment |
|---|---|---|
| 2025 | $7,319 +1.1% | $219,620 |
| 2024 | $7,239 -39.1% | $219,620 |
| 2023 | $11,885 +27410.7% | $219,620 +15930.7% |
Find assessor info on the county website
Neighborhood: 17362
Nearby schools
GreatSchools rating
- 6/10Spring Grove El SchoolGrades: K-4Distance: 0.7 mi
- 4/10Spring Grove Area Middle SchoolGrades: 7-8Distance: 1.3 mi
- 6/10Spring Grove Area Senior High SchoolGrades: 9-12Distance: 0.8 mi
Schools provided by the listing agent
- District: Spring Grove Area
Source: Bright MLS. This data may not be complete. We recommend contacting the local school district to confirm school assignments for this home.

Get pre-qualified for a loan
At Zillow Home Loans, we can pre-qualify you in as little as 5 minutes with no impact to your credit score.An equal housing lender. NMLS #10287.
Sell for more on Zillow
Get a free Zillow Showcase℠ listing and you could sell for .
$346,500
2% more+ $6,930
With Zillow Showcase(estimated)
$353,430


