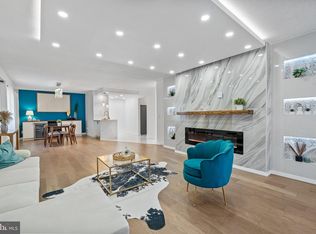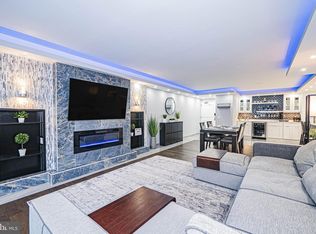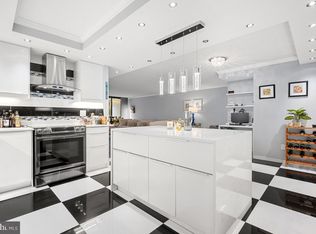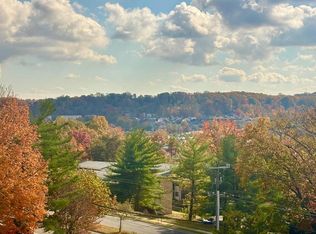Sold for $425,000
$425,000
6101 Edsall Rd APT 904, Alexandria, VA 22304
2beds
1,408sqft
Condominium
Built in 1975
-- sqft lot
$429,100 Zestimate®
$302/sqft
$2,747 Estimated rent
Home value
$429,100
$399,000 - $459,000
$2,747/mo
Zestimate® history
Loading...
Owner options
Explore your selling options
What's special
Fully Renovated, Sunlit Condo – Move-In Ready! Step into contemporary luxury in this fully renovated, light-filled condo offering over 1,400 square feet of modern comfort and open-concept living. From the moment you walk through the door, you’ll be welcomed by natural sunlight streaming through floor-to-ceiling sliding glass doors, creating a warm and inviting atmosphere throughout. The expansive 40-foot private balcony is perfect for soaking in endless sunsets or hosting friends for evening BBQs—yes, gas grilling is approved! Inside, unwind beside the cozy electric fireplace and set the mood with multi-colored lighted tray ceilings that add a modern flair. The open concept custom-designed kitchen is a true showstopper, featuring: Crisp white cabinetry with soft-close, pull-out shelving. Quartz countertops and a chic tile backsplash. All-new, stainless steel appliances—including a dishwasher, microwave, stove, and a brand-new refrigerator. A generous island perfect for entertaining, seamlessly connected to the dining and living areas. Head to the spacious primary suite that easily accommodates a king-size bed and opens directly to the balcony through floor-to-ceiling glass doors. You'll love the walk-in closet with custom cabinetry and sleek modern doors. The luxuriously renovated bathrooms offer a spa-like escape with: floating vanities, frameless glass shower enclosures, high-end fixtures and custom lighting. The second bedroom also features floor-to-ceiling glass doors and fully customized California Closets. Need more flexibility? All custom cabinetry is removable and can be adjusted to your preferences—the seller is happy to remove any pieces before move-in. Without the built-ins, this room also accommodates a king-size bed & furniture with ease. Additional upgrades include: Two newer HVAC units with dual zones, top-of-the-line luxury vinyl plank flooring, updated plumbing, electrical, and lighting fixtures, a newly upgraded electrical panel, aseparate laundry room with front-load washer & dryer and extra cabinet storage. Condo fees include: water, electricity, trash removal, and all building amenities. The only utility you’ll need to cover is internet/cable. Don’t forget the personal extra storage unit in the basement! This home truly has it all—just bring your suitcase and start living the easy, elegant lifestyle you've been dreaming of!
Zillow last checked: 8 hours ago
Listing updated: June 13, 2025 at 03:39am
Listed by:
Ms. Ashleigh Ryan Snowden 540-233-1556,
RE/MAX Gateway
Bought with:
Julia Rihaly, 0225246607
Fathom Realty
Source: Bright MLS,MLS#: VAAX2044456
Facts & features
Interior
Bedrooms & bathrooms
- Bedrooms: 2
- Bathrooms: 2
- Full bathrooms: 2
- Main level bathrooms: 2
- Main level bedrooms: 2
Basement
- Area: 0
Heating
- Central, Other
Cooling
- Central Air, Zoned, Ceiling Fan(s), Electric
Appliances
- Included: Dishwasher, Disposal, Exhaust Fan, Ice Maker, Range Hood, Refrigerator, Stainless Steel Appliance(s), Washer/Dryer Stacked, Microwave, Oven/Range - Electric, Water Heater
- Laundry: Main Level, Dryer In Unit, Washer In Unit, In Unit
Features
- Breakfast Area, Built-in Features, Combination Kitchen/Dining, Dining Area, Entry Level Bedroom, Open Floorplan, Kitchen Island, Kitchen - Gourmet, Primary Bath(s), Upgraded Countertops, Walk-In Closet(s), Other
- Flooring: Luxury Vinyl, Other
- Doors: Sliding Glass
- Has basement: No
- Number of fireplaces: 1
- Fireplace features: Insert
Interior area
- Total structure area: 1,408
- Total interior livable area: 1,408 sqft
- Finished area above ground: 1,408
- Finished area below ground: 0
Property
Parking
- Total spaces: 1
- Parking features: Assigned, Parking Lot
- Details: Assigned Parking, Assigned Space #: E-20
Accessibility
- Accessibility features: None
Features
- Levels: One
- Stories: 1
- Exterior features: Balcony
- Pool features: Community
- Has view: Yes
- View description: Trees/Woods, Other
Details
- Additional structures: Above Grade, Below Grade
- Parcel number: 37281880
- Zoning: RC
- Special conditions: Standard
Construction
Type & style
- Home type: Condo
- Architectural style: Contemporary
- Property subtype: Condominium
- Attached to another structure: Yes
Materials
- Concrete
Condition
- New construction: No
- Year built: 1975
- Major remodel year: 2023
Utilities & green energy
- Sewer: Public Sewer
- Water: Public
Community & neighborhood
Location
- Region: Alexandria
- Subdivision: Alexandria Knolls
HOA & financial
HOA
- Has HOA: No
- Amenities included: Bar/Lounge, Billiard Room, Common Grounds, Elevator(s), Fitness Center, Storage, Library, Party Room, Picnic Area, Pool, Reserved/Assigned Parking, Sauna, Security, Spa/Hot Tub, Storage Bin, Tennis Court(s)
- Services included: Air Conditioning, Common Area Maintenance, Custodial Services Maintenance, Electricity, Maintenance Structure, Gas, Heat, Maintenance Grounds, Management, Reserve Funds, Sewer, Snow Removal, Trash, Water
- Association name: Alexandria Knolls West
Other fees
- Condo and coop fee: $1,035 monthly
Other
Other facts
- Listing agreement: Exclusive Right To Sell
- Listing terms: Cash,Conventional,VA Loan
- Ownership: Condominium
Price history
| Date | Event | Price |
|---|---|---|
| 6/12/2025 | Sold | $425,000$302/sqft |
Source: | ||
| 5/8/2025 | Contingent | $425,000$302/sqft |
Source: | ||
| 4/25/2025 | Listed for sale | $425,000+3.7%$302/sqft |
Source: | ||
| 7/28/2023 | Sold | $410,000-3%$291/sqft |
Source: | ||
| 7/15/2023 | Pending sale | $422,500$300/sqft |
Source: | ||
Public tax history
| Year | Property taxes | Tax assessment |
|---|---|---|
| 2025 | $4,016 +10.9% | $353,871 +10.9% |
| 2024 | $3,621 +9.4% | $319,014 +7% |
| 2023 | $3,309 +7.7% | $298,144 +7.8% |
Find assessor info on the county website
Neighborhood: Landmark-Van Dom
Nearby schools
GreatSchools rating
- 5/10Samuel W. Tucker Elementary SchoolGrades: PK-5Distance: 0.7 mi
- 4/10Patrick Henry Elementary SchoolGrades: PK-8Distance: 1.5 mi
- 4/10Alexandria City High SchoolGrades: 9-12Distance: 3.1 mi
Schools provided by the listing agent
- Elementary: Samuel W. Tucker
- Middle: Francis C Hammond
- High: Alexandria City
- District: Alexandria City Public Schools
Source: Bright MLS. This data may not be complete. We recommend contacting the local school district to confirm school assignments for this home.
Get a cash offer in 3 minutes
Find out how much your home could sell for in as little as 3 minutes with a no-obligation cash offer.
Estimated market value$429,100
Get a cash offer in 3 minutes
Find out how much your home could sell for in as little as 3 minutes with a no-obligation cash offer.
Estimated market value
$429,100



