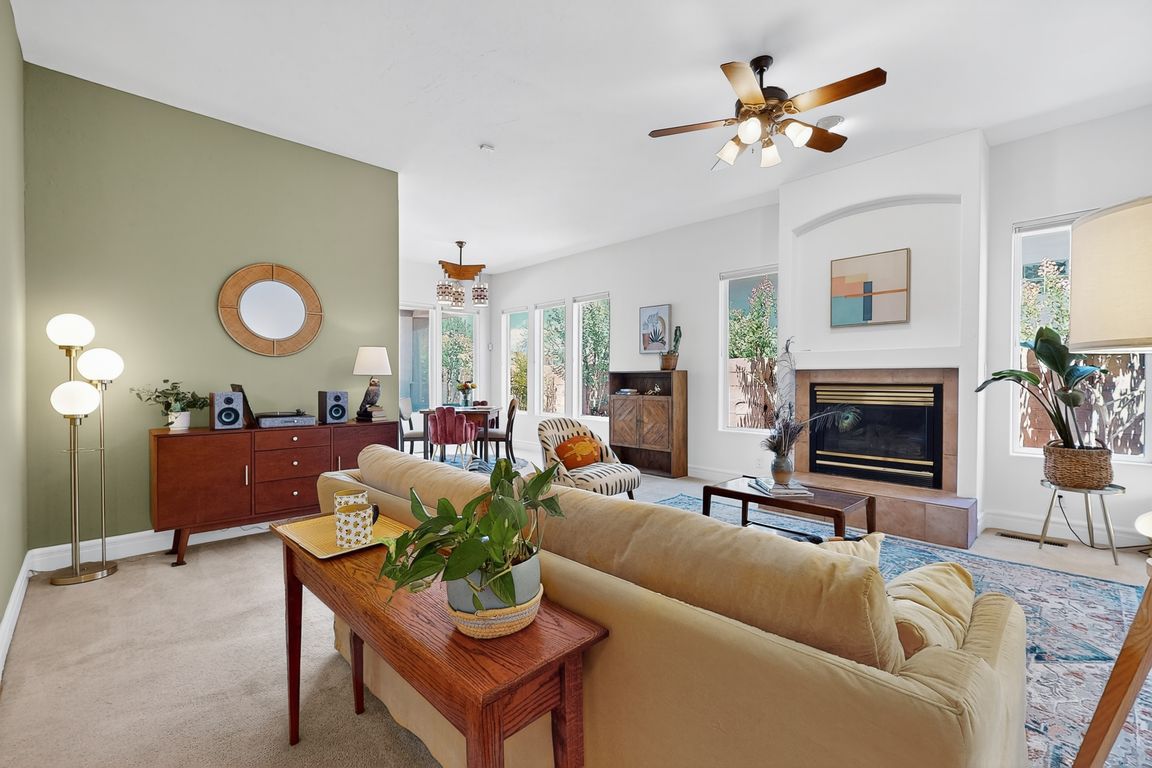
PendingPrice cut: $25K (8/5)
$650,000
3beds
1,963sqft
6101 Purple Aster Ln NE, Albuquerque, NM 87111
3beds
1,963sqft
Single family residence
Built in 1997
6,534 sqft
2 Attached garage spaces
$331 price/sqft
$454 quarterly HOA fee
What's special
Walled front courtyardStunning primary suiteFlourishing landscapingGated secure and well-keptIncredible natural lighting
Experience the magic and idyllic Trillium neighborhood in the High Desert community of Albuquerque! Gated, secure, and well-kept, the home is ideally perched right at the entrance, with a neighborhood park a block away.The outdoors are magical, with a walled front courtyard to take in the views of the majestic Sandia ...
- 51 days
- on Zillow |
- 2,068 |
- 74 |
Source: SWMLS,MLS#: 1086771
Travel times
Kitchen
Living Room
Primary Bedroom
Primary Bathroom
Zillow last checked: 7 hours ago
Listing updated: August 13, 2025 at 07:59pm
Listed by:
Austin D Wolff 505-492-8464,
The Lovely Home Company 505-492-8464
Source: SWMLS,MLS#: 1086771
Facts & features
Interior
Bedrooms & bathrooms
- Bedrooms: 3
- Bathrooms: 3
- Full bathrooms: 2
- 1/2 bathrooms: 1
Primary bedroom
- Level: Main
- Area: 216
- Dimensions: 16 x 13.5
Bedroom 2
- Level: Main
- Area: 143
- Dimensions: 13 x 11
Bedroom 3
- Level: Main
- Area: 137.5
- Dimensions: 12.5 x 11
Dining room
- Level: Main
- Area: 110.25
- Dimensions: 10.5 x 10.5
Kitchen
- Level: Main
- Area: 261.8
- Dimensions: 18.7 x 14
Living room
- Level: Main
- Area: 360
- Dimensions: 22.5 x 16
Heating
- Central, Forced Air, Natural Gas
Cooling
- Refrigerated
Appliances
- Included: Built-In Electric Range, Cooktop, Dryer, Dishwasher, Microwave, Refrigerator, Range Hood, Washer
- Laundry: Electric Dryer Hookup
Features
- Breakfast Bar, Breakfast Area, Bathtub, Ceiling Fan(s), Dual Sinks, Entrance Foyer, Great Room, Jetted Tub, Kitchen Island, Living/Dining Room, Main Level Primary, Soaking Tub, Separate Shower, Cable TV, Water Closet(s)
- Flooring: Carpet, Tile, Wood
- Windows: Thermal Windows
- Has basement: No
- Number of fireplaces: 1
- Fireplace features: Gas Log
Interior area
- Total structure area: 1,963
- Total interior livable area: 1,963 sqft
Video & virtual tour
Property
Parking
- Total spaces: 2
- Parking features: Attached, Garage, Garage Door Opener
- Attached garage spaces: 2
Accessibility
- Accessibility features: Wheelchair Access
Features
- Levels: One
- Stories: 1
- Patio & porch: Covered, Open, Patio
- Exterior features: Courtyard, Fence, Privacy Wall, Private Yard
- Fencing: Wall,Wrought Iron
- Has view: Yes
Lot
- Size: 6,534 Square Feet
- Features: Corner Lot, Landscaped, Planned Unit Development, Trees, Views, Xeriscape
Details
- Additional structures: None
- Parcel number: 102306209118430345
- Zoning description: R-1B*
Construction
Type & style
- Home type: SingleFamily
- Architectural style: Custom
- Property subtype: Single Family Residence
Materials
- Frame, Rock
- Foundation: Slab
- Roof: Pitched,Tile
Condition
- Resale
- New construction: No
- Year built: 1997
Details
- Builder name: R Stone
Utilities & green energy
- Electric: None
- Sewer: Public Sewer
- Water: Public
- Utilities for property: Cable Connected, Electricity Connected, Natural Gas Connected, Phone Connected, Sewer Connected, Water Connected
Green energy
- Energy generation: None
- Water conservation: Water-Smart Landscaping
Community & HOA
Community
- Features: Gated
- Security: Security System
HOA
- Has HOA: Yes
- Services included: Common Areas, Road Maintenance, Security
- HOA fee: $454 quarterly
Location
- Region: Albuquerque
Financial & listing details
- Price per square foot: $331/sqft
- Tax assessed value: $453,900
- Annual tax amount: $6,299
- Date on market: 6/26/2025
- Listing terms: Cash,Conventional,VA Loan
- Road surface type: Asphalt