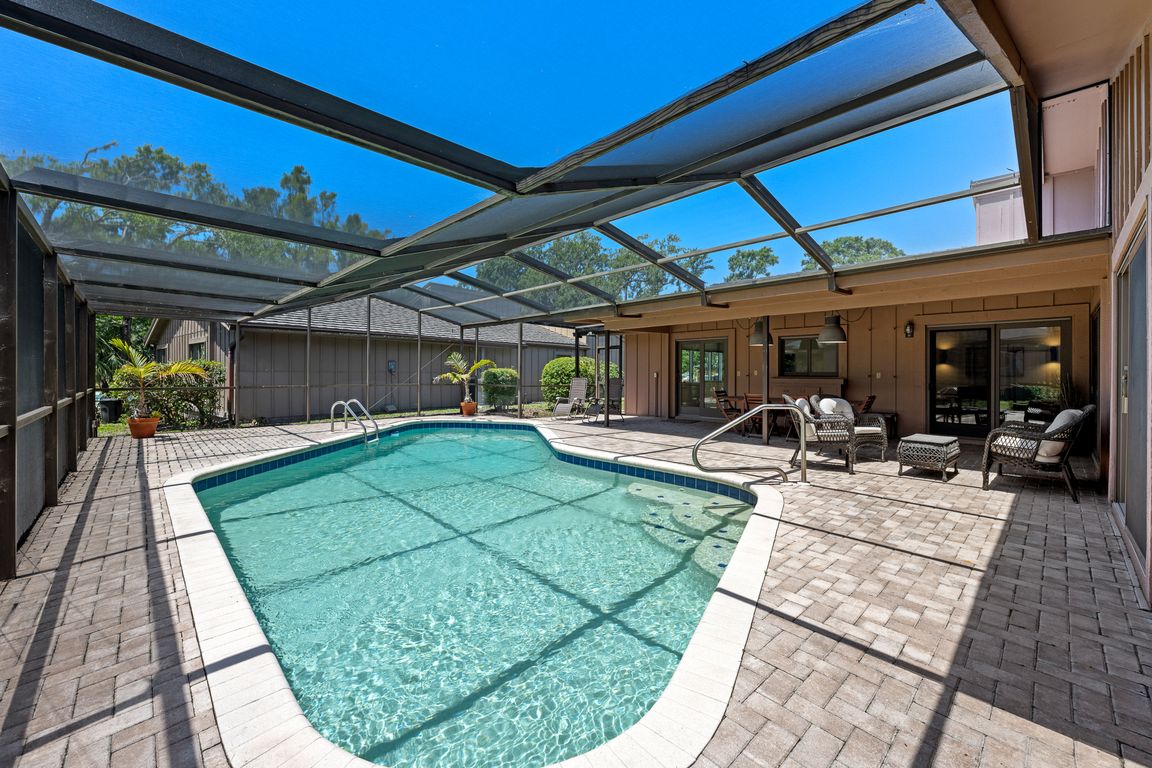
Pending
$599,900
3beds
1,909sqft
6101 Willow Oak Cir, Bradenton, FL 34209
3beds
1,909sqft
Single family residence
Built in 1980
6,869 sqft
2 Attached garage spaces
$314 price/sqft
$425 monthly HOA fee
What's special
Beautiful poolPrivate poolSpacious interiorsCovered lanaiDesignated office spaceExpansive outdoor sanctuaryLush tropical landscaping
Under contract-accepting backup offers. Follow the scenic winding majestic oak-lined street as you find your way to this exceptional Bradenton property located in The Oaks. This beautiful pool home perfectly blends spacious interiors with an unparalleled outdoor living experience. This three-bedroom, two-bath pool home also comes equipped with an office, ...
- 141 days |
- 125 |
- 5 |
Source: Stellar MLS,MLS#: TB8390304 Originating MLS: Suncoast Tampa
Originating MLS: Suncoast Tampa
Travel times
Screened Lanai/ Pool
Living Room
Dining Room
Kitchen
Family Room
Primary Bedroom
Primary Bathroom
Bedroom
Bedroom
Bathroom
Office
Zillow last checked: 7 hours ago
Listing updated: September 22, 2025 at 12:16pm
Listing Provided by:
Paul DeSantis, PA 813-439-4816,
PREMIER SOTHEBYS INTL REALTY 813-217-5288,
Travis Germain 352-584-0870,
PREMIER SOTHEBYS INTL REALTY
Source: Stellar MLS,MLS#: TB8390304 Originating MLS: Suncoast Tampa
Originating MLS: Suncoast Tampa

Facts & features
Interior
Bedrooms & bathrooms
- Bedrooms: 3
- Bathrooms: 2
- Full bathrooms: 2
Primary bedroom
- Features: Walk-In Closet(s)
- Level: First
- Area: 238 Square Feet
- Dimensions: 14x17
Bedroom 2
- Features: Built-in Closet
- Level: First
- Area: 180 Square Feet
- Dimensions: 12x15
Bedroom 3
- Features: Built-in Closet
- Level: First
- Area: 132 Square Feet
- Dimensions: 11x12
Dining room
- Level: First
- Area: 108 Square Feet
- Dimensions: 9x12
Florida room
- Level: First
- Area: 240 Square Feet
- Dimensions: 20x12
Kitchen
- Level: First
- Area: 160 Square Feet
- Dimensions: 20x8
Living room
- Level: First
- Area: 400 Square Feet
- Dimensions: 20x20
Office
- Level: First
- Area: 128 Square Feet
- Dimensions: 16x8
Heating
- Central, Electric
Cooling
- Central Air
Appliances
- Included: Cooktop, Dishwasher, Dryer, Electric Water Heater, Range, Refrigerator, Washer
- Laundry: In Garage
Features
- Ceiling Fan(s), Kitchen/Family Room Combo, Living Room/Dining Room Combo, Open Floorplan, Split Bedroom, Thermostat, Vaulted Ceiling(s), Walk-In Closet(s)
- Flooring: Carpet, Ceramic Tile, Laminate
- Doors: Sliding Doors
- Windows: Blinds
- Has fireplace: No
Interior area
- Total structure area: 2,637
- Total interior livable area: 1,909 sqft
Video & virtual tour
Property
Parking
- Total spaces: 2
- Parking features: Driveway, Garage Door Opener
- Attached garage spaces: 2
- Has uncovered spaces: Yes
- Details: Garage Dimensions: 19x23
Features
- Levels: One
- Stories: 1
- Patio & porch: Covered, Patio, Screened
- Exterior features: Irrigation System, Lighting, Private Mailbox, Rain Gutters, Sprinkler Metered
- Has private pool: Yes
- Pool features: Gunite, In Ground, Screen Enclosure
- Fencing: Fenced,Wood
- Has view: Yes
- View description: Pool
Lot
- Size: 6,869 Square Feet
- Features: Corner Lot, Cul-De-Sac, In County, Landscaped, Level
- Residential vegetation: Mature Landscaping, Trees/Landscaped
Details
- Parcel number: 3938212259
- Zoning: PDR
- Special conditions: None
Construction
Type & style
- Home type: SingleFamily
- Architectural style: Ranch
- Property subtype: Single Family Residence
Materials
- Block, Wood Frame
- Foundation: Slab
- Roof: Metal
Condition
- New construction: No
- Year built: 1980
Utilities & green energy
- Sewer: Public Sewer
- Water: Public
- Utilities for property: BB/HS Internet Available, Cable Connected, Electricity Connected, Sewer Connected, Sprinkler Meter, Street Lights, Water Connected
Community & HOA
Community
- Features: Buyer Approval Required, Pool
- Security: Smoke Detector(s)
- Subdivision: THE OAKS CONDOMINIUMS
HOA
- Has HOA: Yes
- Amenities included: Cable TV, Pool
- Services included: Cable TV, Community Pool, Reserve Fund, Internet, Maintenance Grounds, Pool Maintenance
- HOA fee: $425 monthly
- HOA name: TBD
- Pet fee: $0 monthly
Location
- Region: Bradenton
Financial & listing details
- Price per square foot: $314/sqft
- Tax assessed value: $374,340
- Annual tax amount: $3,564
- Date on market: 5/28/2025
- Listing terms: Cash,Conventional,VA Loan
- Ownership: Condominium
- Total actual rent: 0
- Electric utility on property: Yes
- Road surface type: Paved