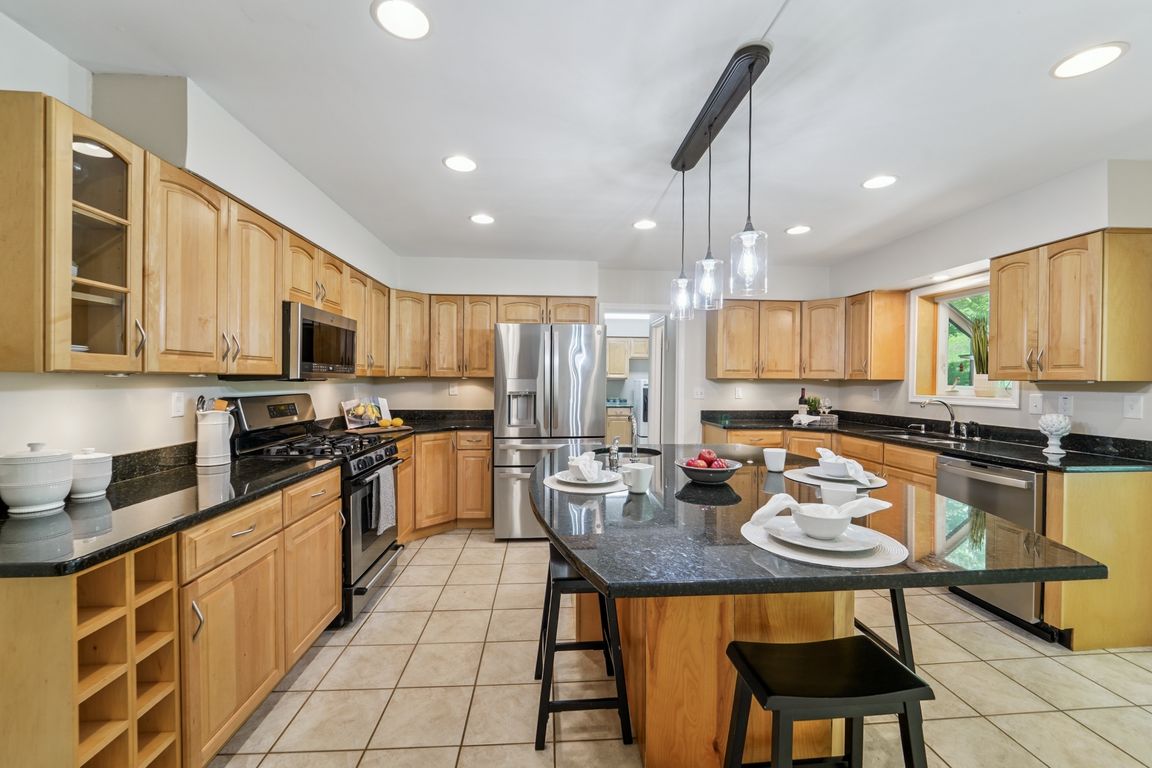
For salePrice cut: $27K (10/15)
$742,000
5beds
3,886sqft
6102 Gallery St, Bowie, MD 20720
5beds
3,886sqft
Single family residence
Built in 1984
0.77 Acres
2 Attached garage spaces
$191 price/sqft
What's special
Mature trees and landscapingThoughtfully designed living spaceFinished lower levelDedicated office spaceCozy semi-private yardBeautifully renovated bathLarge center island
BACK ON MARKET! Tucked away on a quiet cul-de-sac in Bowie, this deceptively spacious 5-bedroom home offers over 3,100 sq ft of thoughtfully designed living space on a beautifully landscaped 0.77-acre lot. From the outside, it may seem modest—but step inside to discover a home full of comfort, function, and style. ...
- 123 days |
- 329 |
- 17 |
Source: Bright MLS,MLS#: MDPG2156316
Travel times
Kitchen
Living Room
Primary Bedroom
Zillow last checked: 7 hours ago
Listing updated: October 25, 2025 at 02:53am
Listed by:
Bernadette Cole 240-328-0395,
Exit Landmark Realty 301-934-2022,
Co-Listing Agent: Herman Alexander Cole 240-328-0396,
EXIT Landmark Realty Lorton
Source: Bright MLS,MLS#: MDPG2156316
Facts & features
Interior
Bedrooms & bathrooms
- Bedrooms: 5
- Bathrooms: 4
- Full bathrooms: 2
- 1/2 bathrooms: 2
- Main level bathrooms: 1
Rooms
- Room types: Living Room, Dining Room, Kitchen, Family Room, Laundry, Office, Recreation Room
Dining room
- Level: Main
Family room
- Level: Lower
Kitchen
- Level: Main
Laundry
- Level: Main
Living room
- Level: Main
Office
- Level: Lower
Recreation room
- Level: Lower
Heating
- Central, Natural Gas
Cooling
- Central Air, Electric
Appliances
- Included: Gas Water Heater, Water Heater
- Laundry: Has Laundry, Main Level, Laundry Room
Features
- Bathroom - Walk-In Shower, Built-in Features, Ceiling Fan(s), Dining Area, Eat-in Kitchen, Kitchen - Gourmet, Kitchen Island, Pantry, Primary Bath(s), Store/Office, Walk-In Closet(s)
- Basement: Connecting Stairway
- Number of fireplaces: 1
Interior area
- Total structure area: 3,886
- Total interior livable area: 3,886 sqft
- Finished area above ground: 3,074
- Finished area below ground: 812
Video & virtual tour
Property
Parking
- Total spaces: 5
- Parking features: Garage Faces Front, Garage Door Opener, Asphalt, Attached, Driveway
- Attached garage spaces: 2
- Uncovered spaces: 3
Accessibility
- Accessibility features: None
Features
- Levels: Three and One Half
- Stories: 3.5
- Exterior features: Stone Retaining Walls
- Pool features: None
- Has view: Yes
- View description: Trees/Woods
Lot
- Size: 0.77 Acres
Details
- Additional structures: Above Grade, Below Grade
- Parcel number: 17141698455
- Zoning: RR
- Special conditions: Standard
Construction
Type & style
- Home type: SingleFamily
- Architectural style: Colonial
- Property subtype: Single Family Residence
Materials
- Frame
- Foundation: Concrete Perimeter
Condition
- New construction: No
- Year built: 1984
Utilities & green energy
- Electric: 120/240V
- Sewer: Public Sewer
- Water: Public
Community & HOA
Community
- Subdivision: Collington Cluster
HOA
- Has HOA: Yes
Location
- Region: Bowie
- Municipality: Bowie
Financial & listing details
- Price per square foot: $191/sqft
- Tax assessed value: $662,200
- Annual tax amount: $10,525
- Date on market: 6/27/2025
- Listing agreement: Exclusive Right To Sell
- Ownership: Fee Simple