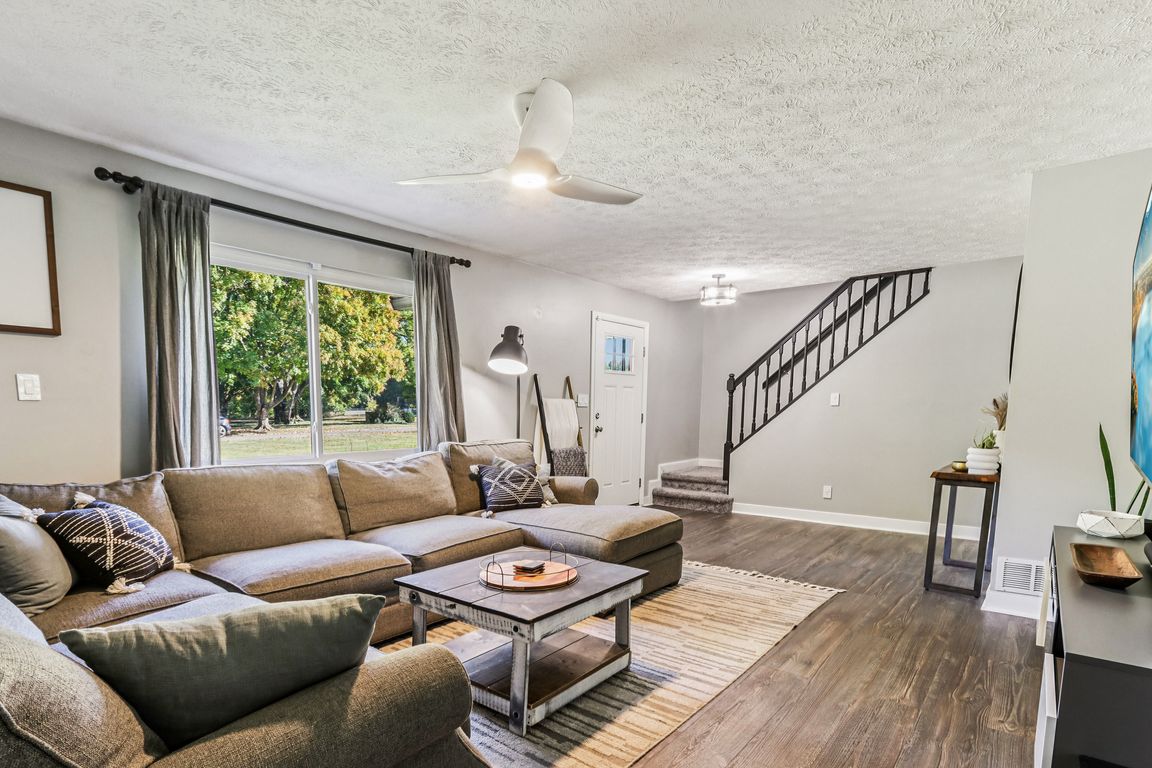
Active
$375,000
4beds
2,320sqft
6102 Hazelwood Ave, Indianapolis, IN 46228
4beds
2,320sqft
Residential, single family residence
Built in 1973
0.56 Acres
2 Attached garage spaces
$162 price/sqft
What's special
Main-floor primary suiteHalf acre lotNew luxury vinyl flooringLarge fully fenced backyardSeparate laundry room
Welcome to this beautifully updated 4-bedroom, 3 full-bath home in the highly sought-after Butler's Crows Nest neighborhood. The main level features new luxury vinyl flooring (2024), creating a warm and cohesive flow throughout. The spacious living room opens seamlessly into the kitchen, which includes granite countertops, newer electric oven/range, and dishwasher. ...
- 12 days |
- 1,774 |
- 145 |
Likely to sell faster than
Source: MIBOR as distributed by MLS GRID,MLS#: 22068291
Travel times
Living Room
Kitchen
Primary Bedroom
Zillow last checked: 7 hours ago
Listing updated: October 26, 2025 at 04:22pm
Listing Provided by:
Shannon Gilbert 765-532-6503,
Highgarden Real Estate
Source: MIBOR as distributed by MLS GRID,MLS#: 22068291
Facts & features
Interior
Bedrooms & bathrooms
- Bedrooms: 4
- Bathrooms: 3
- Full bathrooms: 3
- Main level bathrooms: 2
- Main level bedrooms: 2
Primary bedroom
- Level: Main
- Area: 140 Square Feet
- Dimensions: 14x10
Bedroom 2
- Level: Main
- Area: 140 Square Feet
- Dimensions: 14x10
Bedroom 3
- Level: Upper
- Area: 140 Square Feet
- Dimensions: 14x10
Bedroom 4
- Level: Upper
- Area: 140 Square Feet
- Dimensions: 14x10
Kitchen
- Level: Main
- Area: 130 Square Feet
- Dimensions: 13x10
Laundry
- Level: Main
- Area: 48 Square Feet
- Dimensions: 8x6
Living room
- Level: Main
- Area: 273 Square Feet
- Dimensions: 21x13
Heating
- Natural Gas
Cooling
- Central Air
Appliances
- Included: Dishwasher, Dryer, Electric Water Heater, Disposal, MicroHood, Electric Oven, Refrigerator, Washer
- Laundry: Main Level
Features
- Attic Access, Kitchen Island, Ceiling Fan(s), High Speed Internet, Eat-in Kitchen, Wired for Data, Pantry, Smart Thermostat
- Windows: Wood Work Painted
- Has basement: No
- Attic: Access Only
Interior area
- Total structure area: 2,320
- Total interior livable area: 2,320 sqft
Video & virtual tour
Property
Parking
- Total spaces: 2
- Parking features: Attached, Garage Door Opener, Storage, Workshop in Garage
- Attached garage spaces: 2
- Details: Garage Parking Other(Finished Garage, Garage Door Opener)
Features
- Levels: Two
- Stories: 2
- Patio & porch: Covered, Patio
- Exterior features: Fire Pit, Smart Light(s)
- Fencing: Fenced,Full,Privacy
- Has view: Yes
Lot
- Size: 0.56 Acres
- Features: Access, Corner Lot, Curbs, Mature Trees
Details
- Parcel number: 490602117049000800
- Horse amenities: None
Construction
Type & style
- Home type: SingleFamily
- Architectural style: Traditional
- Property subtype: Residential, Single Family Residence
Materials
- Brick
- Foundation: Crawl Space
Condition
- Updated/Remodeled
- New construction: No
- Year built: 1973
Utilities & green energy
- Water: Public
Community & HOA
Community
- Subdivision: Butlers Crows Nest
HOA
- Has HOA: No
Location
- Region: Indianapolis
Financial & listing details
- Price per square foot: $162/sqft
- Tax assessed value: $279,800
- Annual tax amount: $3,000
- Date on market: 10/16/2025