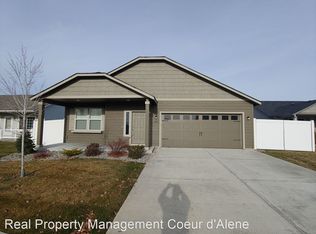Closed
Price Unknown
6102 W Lofty Ridge St, Rathdrum, ID 83858
4beds
3baths
2,192sqft
Single Family Residence
Built in 2016
6,534 Square Feet Lot
$531,000 Zestimate®
$--/sqft
$2,779 Estimated rent
Home value
$531,000
$489,000 - $579,000
$2,779/mo
Zestimate® history
Loading...
Owner options
Explore your selling options
What's special
Pride of ownership shines in this beautifully maintained 2,192 sq ft home with 4 bedrooms and 2.5 bathrooms. The popular Teton floor plan features an open-concept main level with stunning LVP flooring, a cozy gas fireplace, and a spacious kitchen with ample cabinetry, generous counter space, a breakfast bar, and a large pantry—perfect for daily living and entertaining. A flexible front room offers space for a home office or den. Upstairs, the master suite includes a walk-in closet, dual vanities, a soaking tub, and a separate shower. Three additional bedrooms share a full bath, and an upstairs laundry room adds convenience. Enjoy low-maintenance front landscaping and a backyard ready for your personal touch. Sunset views are bonus from this back porch! Located near Majestic Park with a splash pad, playground, and dog park, and in the sought-after Lakeland School District near KTEC and the STEM Academy.
Zillow last checked: 8 hours ago
Listing updated: July 17, 2025 at 02:43pm
Listed by:
Shelece Garn 208-818-8537,
Keller Williams Realty Coeur d'Alene
Bought with:
Chandler Johnson, SP49534
Silvercreek Realty Group, LLC
Source: Coeur d'Alene MLS,MLS#: 25-3965
Facts & features
Interior
Bedrooms & bathrooms
- Bedrooms: 4
- Bathrooms: 3
Heating
- Electric, Natural Gas, Forced Air, Fireplace(s)
Cooling
- Central Air
Appliances
- Included: Refrigerator, Range/Oven - Gas, Microwave
Features
- Flooring: Vinyl, Carpet, LVP
- Basement: None
- Has fireplace: Yes
- Fireplace features: Gas
- Common walls with other units/homes: No Common Walls
Interior area
- Total structure area: 2,192
- Total interior livable area: 2,192 sqft
Property
Parking
- Parking features: Paved
- Has attached garage: Yes
Features
- Patio & porch: Covered Porch, Patio
- Exterior features: Rain Gutters, Lawn
- Fencing: Full
- Has view: Yes
- View description: Mountain(s), Territorial, City
Lot
- Size: 6,534 sqft
- Features: Irregular Lot, Sloped, Landscaped, Sprinklers In Rear, Sprinklers In Front
Details
- Additional structures: Shed(s)
- Additional parcels included: 332983
- Parcel number: RL0440030020
- Zoning: RES
Construction
Type & style
- Home type: SingleFamily
- Property subtype: Single Family Residence
Materials
- T1-11, Wood, Frame
- Foundation: Concrete Perimeter
- Roof: Composition
Condition
- Year built: 2016
Utilities & green energy
- Sewer: Public Sewer
- Water: Public
- Utilities for property: Cable Available
Community & neighborhood
Community
- Community features: Sidewalks
Location
- Region: Rathdrum
- Subdivision: North Ranch at Corbin Crossings
Other
Other facts
- Road surface type: Paved
Price history
| Date | Event | Price |
|---|---|---|
| 7/14/2025 | Sold | -- |
Source: | ||
| 6/11/2025 | Pending sale | $553,900$253/sqft |
Source: | ||
| 4/26/2025 | Listed for sale | $553,900+32.8%$253/sqft |
Source: | ||
| 11/20/2020 | Listing removed | $417,000$190/sqft |
Source: Kelly Right Real Estate of Idaho, LLC. #20-11016 Report a problem | ||
| 11/18/2020 | Listed for sale | $417,000$190/sqft |
Source: Kelly Right Real Estate of Idaho, LLC. #20-11016 Report a problem | ||
Public tax history
| Year | Property taxes | Tax assessment |
|---|---|---|
| 2025 | -- | $384,814 +10.8% |
| 2024 | $1,938 +8.2% | $347,160 -4.1% |
| 2023 | $1,791 -32.7% | $361,830 -16.7% |
Find assessor info on the county website
Neighborhood: 83858
Nearby schools
GreatSchools rating
- 7/10John Brown Elementary SchoolGrades: PK-5Distance: 1.7 mi
- 5/10Lakeland Middle SchoolGrades: 6-8Distance: 1.7 mi
- 9/10Lakeland Senior High SchoolGrades: 9-12Distance: 2.2 mi
Sell for more on Zillow
Get a Zillow Showcase℠ listing at no additional cost and you could sell for .
$531,000
2% more+$10,620
With Zillow Showcase(estimated)$541,620
