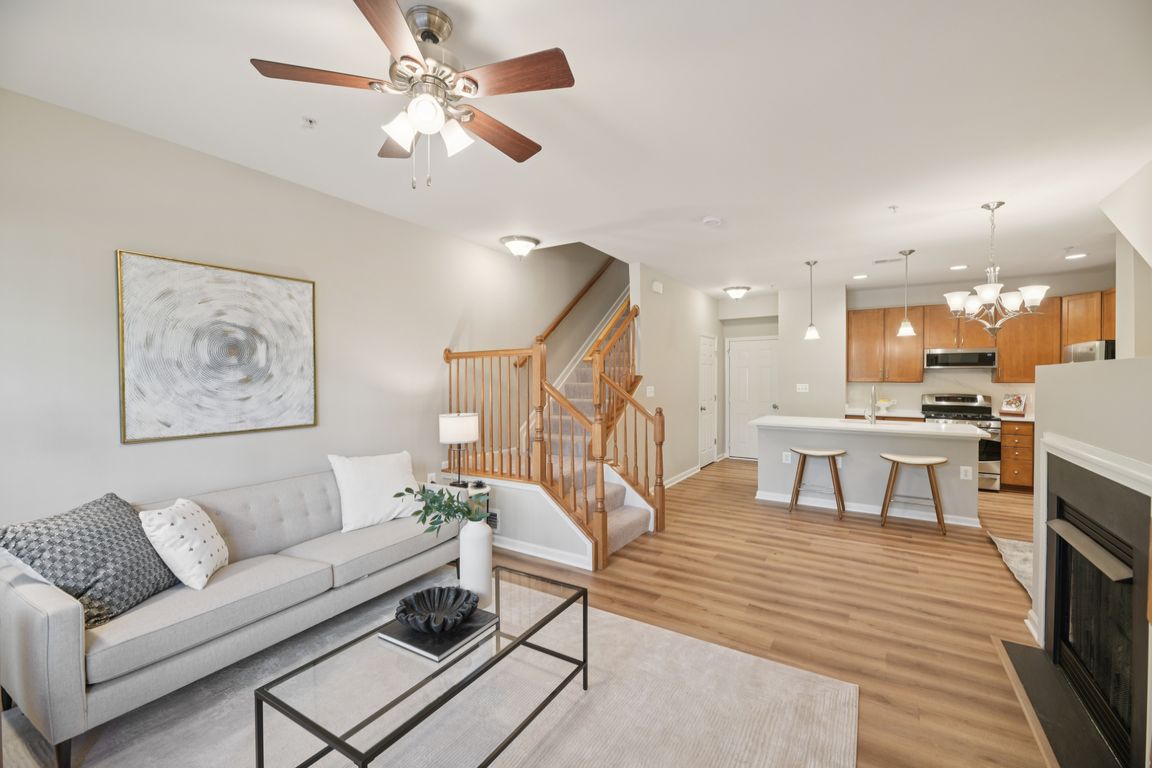
For sale
$465,000
3beds
1,496sqft
6103 Aster Haven Cir, Haymarket, VA 20169
3beds
1,496sqft
Condominium
Built in 2009
1 Attached garage space
$311 price/sqft
$375 monthly HOA fee
What's special
Private bathPrivate ground-floor entryOpen-concept layoutPlenty of storageBrand-new flooringNew countersPlush new carpet
This beautifully refreshed 3-bedroom, 2.5-bath, two-level condo with a private ground-floor entry is truly move-in ready. Step inside to discover brand-new flooring, fresh paint throughout, and plush new carpet that makes every space feel bright and inviting. The main level offers a spacious open-concept layout with an updated kitchen featuring new ...
- 32 days |
- 940 |
- 21 |
Source: Bright MLS,MLS#: VAPW2102712
Travel times
Living Room
Kitchen
Primary Bedroom
Zillow last checked: 7 hours ago
Listing updated: September 10, 2025 at 08:08am
Listed by:
Krissy Cruse 703-261-5826,
Pearson Smith Realty, LLC
Source: Bright MLS,MLS#: VAPW2102712
Facts & features
Interior
Bedrooms & bathrooms
- Bedrooms: 3
- Bathrooms: 3
- Full bathrooms: 2
- 1/2 bathrooms: 1
- Main level bathrooms: 1
Basement
- Area: 0
Heating
- Forced Air, Natural Gas
Cooling
- Central Air, Ceiling Fan(s), Electric
Appliances
- Included: Microwave, Dishwasher, Disposal, Dryer, Ice Maker, Oven/Range - Gas, Refrigerator, Stainless Steel Appliance(s), Washer, Washer/Dryer Stacked, Water Heater, Electric Water Heater
- Laundry: Dryer In Unit, Washer In Unit, Upper Level, In Unit
Features
- Ceiling Fan(s), Combination Kitchen/Dining, Open Floorplan, Eat-in Kitchen, Kitchen Island, Recessed Lighting
- Flooring: Carpet
- Has basement: No
- Number of fireplaces: 1
- Fireplace features: Gas/Propane
Interior area
- Total structure area: 1,496
- Total interior livable area: 1,496 sqft
- Finished area above ground: 1,496
- Finished area below ground: 0
Property
Parking
- Total spaces: 2
- Parking features: Garage Door Opener, Garage Faces Front, Concrete, Attached, Driveway
- Attached garage spaces: 1
- Uncovered spaces: 1
Accessibility
- Accessibility features: None
Features
- Levels: Two
- Stories: 2
- Pool features: Community
Details
- Additional structures: Above Grade, Below Grade
- Parcel number: 7298746372.01
- Zoning: PMD
- Special conditions: Standard
Construction
Type & style
- Home type: Condo
- Architectural style: Traditional
- Property subtype: Condominium
- Attached to another structure: Yes
Materials
- Vinyl Siding, Brick
Condition
- New construction: No
- Year built: 2009
Utilities & green energy
- Sewer: Public Sewer
- Water: Public
- Utilities for property: Cable Available, Natural Gas Available
Community & HOA
Community
- Subdivision: Market Center Condominium
HOA
- Has HOA: No
- Amenities included: Common Grounds, Pool, Tot Lots/Playground
- Services included: Water, Sewer, Trash, Pool(s), Snow Removal, Common Area Maintenance, Maintenance Structure
- HOA name: Market Center Condo
- Condo and coop fee: $375 monthly
Location
- Region: Haymarket
Financial & listing details
- Price per square foot: $311/sqft
- Tax assessed value: $413,200
- Annual tax amount: $4,013
- Date on market: 9/5/2025
- Listing agreement: Exclusive Right To Sell
- Listing terms: Cash,Conventional,FHA,VA Loan
- Ownership: Condominium