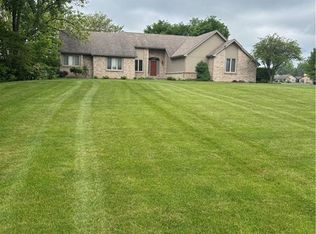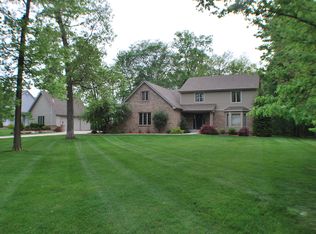Home? Or resort? You decide! Over 3000 sq feet w/custom built additional garage / hobby / shop space. Dock for your use on private lake. Mint condition from top to bottom. Updated kitchen. Finished basement. Den. Built-ins. Master Suite with extra closets and heated tile floor bathroom!! Family room with gas fireplace, skylights. 3 season sunroom is even better! Don't miss the detached bonus garage - there's even a walk-up storage loft. Private lake for swimming / boating. Wow!!
This property is off market, which means it's not currently listed for sale or rent on Zillow. This may be different from what's available on other websites or public sources.

