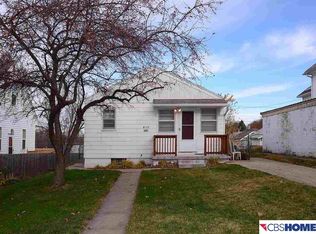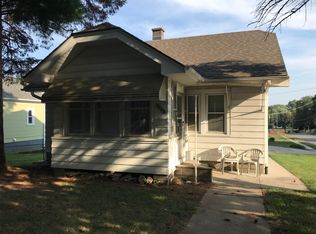Sold for $189,000 on 08/26/25
$189,000
6104 Emmet St, Omaha, NE 68104
2beds
868sqft
Single Family Residence
Built in 1908
7,405.2 Square Feet Lot
$192,100 Zestimate®
$218/sqft
$1,356 Estimated rent
Maximize your home sale
Get more eyes on your listing so you can sell faster and for more.
Home value
$192,100
$179,000 - $207,000
$1,356/mo
Zestimate® history
Loading...
Owner options
Explore your selling options
What's special
Showings begin July 19th. Adorable and updated ranch only 5 blocks to Downtown Benson. Well maintained and move-in ready 2 BD 1 Full BA 1 Car attached garage. South facing w/ a spacious, enclosed front porch. Kitchen includes tiled trim, LVP floor, granite counters, cherry cabinets w/ pantry, SS appliances, including fridge w/ icemaker. Open living and dining rms. High ceilings throughout, newer windows, new interior/exterior paint & freshly stained deck. Bedroom One has a deep, cedar closet w/ built-in drawers. Both BDs have ceiling fans. Tiled bathroom w/ granite countertop give this home an extra spark! Unfinished bsmt w/ high ceilings is perfect for storage, exercise, band rehearsal, arts & crafts or to finish yourself. Separate bsmt door leads to the attached storage shed. Fully fenced, flat, back yard with a deck off the kitchen are perfect for entertaining. Roof & HVAC are only 6 years old. Newer retaining wall and duct work. Washer/dryer stay. Quick possession possible.
Zillow last checked: 8 hours ago
Listing updated: August 27, 2025 at 08:50am
Listed by:
Jen Magilton 402-212-1997,
Better Homes and Gardens R.E.
Bought with:
Chris Blum
RE/MAX Results
Source: GPRMLS,MLS#: 22519642
Facts & features
Interior
Bedrooms & bathrooms
- Bedrooms: 2
- Bathrooms: 1
- Full bathrooms: 1
- Main level bathrooms: 1
Primary bedroom
- Features: Wall/Wall Carpeting, Window Covering, 9'+ Ceiling, Ceiling Fan(s)
- Level: Main
- Area: 106.92
- Dimensions: 10.8 x 9.9
Bedroom 2
- Features: Wall/Wall Carpeting, Window Covering, 9'+ Ceiling, Walk-In Closet(s), Cedar Closet(s)
- Level: Main
- Area: 99.99
- Dimensions: 10.1 x 9.9
Dining room
- Features: Wall/Wall Carpeting, Window Covering, 9'+ Ceiling
- Level: Main
- Area: 123.42
- Dimensions: 12.1 x 10.2
Kitchen
- Features: Window Covering, 9'+ Ceiling, Pantry, Luxury Vinyl Plank
- Level: Main
- Area: 96.3
- Dimensions: 10.7 x 9
Living room
- Features: Wall/Wall Carpeting, Window Covering, 9'+ Ceiling
- Level: Main
- Area: 181.5
- Dimensions: 15 x 12.1
Basement
- Area: 788
Heating
- Natural Gas, Forced Air
Cooling
- Central Air
Appliances
- Included: Range, Ice Maker, Refrigerator, Washer, Dishwasher, Dryer, Disposal, Microwave
- Laundry: Concrete Floor
Features
- High Ceilings, Ceiling Fan(s), Formal Dining Room, Pantry
- Flooring: Carpet, Ceramic Tile
- Windows: Window Coverings
- Basement: Walk-Out Access,Unfinished
- Has fireplace: No
Interior area
- Total structure area: 868
- Total interior livable area: 868 sqft
- Finished area above ground: 868
- Finished area below ground: 0
Property
Parking
- Total spaces: 1
- Parking features: Attached, Extra Parking Slab, Garage Door Opener
- Attached garage spaces: 1
- Has uncovered spaces: Yes
Features
- Patio & porch: Enclosed Porch, Deck
- Fencing: Chain Link,Full
Lot
- Size: 7,405 sqft
- Dimensions: 57 x 135
- Features: Up to 1/4 Acre., City Lot, Public Sidewalk, Level
Details
- Additional structures: Shed(s)
- Parcel number: 0614330000
Construction
Type & style
- Home type: SingleFamily
- Architectural style: Ranch,Traditional
- Property subtype: Single Family Residence
Materials
- Wood Siding, Asbestos
- Foundation: Block
- Roof: Composition
Condition
- Not New and NOT a Model
- New construction: No
- Year built: 1908
Utilities & green energy
- Sewer: Public Sewer
- Water: Public
- Utilities for property: Cable Available, Electricity Available, Natural Gas Available, Water Available, Sewer Available
Community & neighborhood
Location
- Region: Omaha
- Subdivision: Benson
Other
Other facts
- Listing terms: VA Loan,FHA,Conventional,Cash
- Ownership: Fee Simple
Price history
| Date | Event | Price |
|---|---|---|
| 8/26/2025 | Sold | $189,000+3.6%$218/sqft |
Source: | ||
| 7/22/2025 | Pending sale | $182,500$210/sqft |
Source: | ||
| 7/16/2025 | Listed for sale | $182,500+45.4%$210/sqft |
Source: | ||
| 9/20/2019 | Sold | $125,500-2%$145/sqft |
Source: | ||
| 8/1/2019 | Listed for sale | $127,999+187.6%$147/sqft |
Source: Better Homes and Gardens R.E. #21917087 | ||
Public tax history
| Year | Property taxes | Tax assessment |
|---|---|---|
| 2024 | $2,457 -11.2% | $148,700 +13.4% |
| 2023 | $2,766 +30.4% | $131,100 +31.9% |
| 2022 | $2,122 +0.9% | $99,400 |
Find assessor info on the county website
Neighborhood: Benson
Nearby schools
GreatSchools rating
- 5/10Benson West Elementary SchoolGrades: PK-5Distance: 0.5 mi
- 3/10Monroe Middle SchoolGrades: 6-8Distance: 0.7 mi
- 1/10Benson Magnet High SchoolGrades: 9-12Distance: 0.8 mi
Schools provided by the listing agent
- Elementary: Benson West
- Middle: Monroe
- High: Benson
- District: Omaha
Source: GPRMLS. This data may not be complete. We recommend contacting the local school district to confirm school assignments for this home.

Get pre-qualified for a loan
At Zillow Home Loans, we can pre-qualify you in as little as 5 minutes with no impact to your credit score.An equal housing lender. NMLS #10287.

