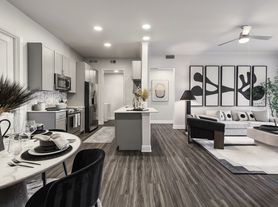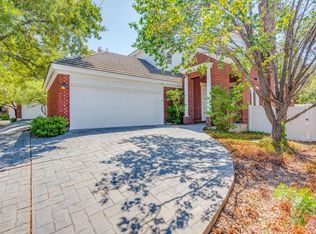Situated just off Westlake Drive, this desirable Davenport Ranch home offers a short commute to downtown Austin and is only minutes from the iconic Pennybacker Bridge with nearby hiking trails and Lake Austin. Located on a quiet cul-de-sac with minimal traffic, the property boasts a private backyard oasis complete with a pool, spa, waterfall, and lush landscaping among mature oaks. Inside, the spacious downstairs features a large living room with a cozy fireplace, abundant built-ins, and an upgraded kitchen. The upstairs owner's suite offers a generous layout with space for large furniture and a sitting area, plus a private deck overlooking the backyard. The luxurious bath includes two walk-in closets and ample storage. Secondary upstairs bedrooms include built-in desks and study areas, with one bedroom featuring a large walk-in closet, perfect for an office setup. Enjoy community amenities such as a golf course, jogging paths, and tennis courts (country club/golf course membership separate). Tenant is responsible for lawn and pool maintenance. This home is perfect for both entertaining and comfortable everyday living. Qualifications- 3Xs rent in monthly income, credit score 650 or above, positive rental/mortgage history and be able to pass a background check.
House for rent
$4,700/mo
6104 Nashua Ct, Austin, TX 78746
3beds
2,433sqft
Price may not include required fees and charges.
Singlefamily
Available now
Small dogs OK
Central air, ceiling fan
Hookups laundry
2 Attached garage spaces parking
Fireplace
What's special
Cozy fireplacePrivate backyard oasisAbundant built-insQuiet cul-de-sacPool spa waterfallUpgraded kitchen
- 132 days |
- -- |
- -- |
Zillow last checked: 8 hours ago
Listing updated: November 14, 2025 at 09:36am
Travel times
Facts & features
Interior
Bedrooms & bathrooms
- Bedrooms: 3
- Bathrooms: 3
- Full bathrooms: 2
- 1/2 bathrooms: 1
Heating
- Fireplace
Cooling
- Central Air, Ceiling Fan
Appliances
- Included: Dishwasher, Microwave, Oven, Refrigerator, Stove, WD Hookup
- Laundry: Hookups, Laundry Room, Washer Hookup
Features
- Beamed Ceilings, Built-in Features, Ceiling Fan(s), Crown Molding, Double Vanity, High Ceilings, Kitchen Island, Multiple Dining Areas, Natural Woodwork, Open Floorplan, Pantry, Storage, Tray Ceiling(s), Vaulted Ceiling(s), WD Hookup, Walk In Closet, Walk-In Closet(s), Washer Hookup
- Flooring: Carpet, Tile
- Has fireplace: Yes
Interior area
- Total interior livable area: 2,433 sqft
Property
Parking
- Total spaces: 2
- Parking features: Attached, Driveway, Garage, Covered
- Has attached garage: Yes
- Details: Contact manager
Features
- Stories: 2
- Exterior features: Contact manager
- Has private pool: Yes
Details
- Parcel number: 126729
Construction
Type & style
- Home type: SingleFamily
- Property subtype: SingleFamily
Condition
- Year built: 1983
Community & HOA
HOA
- Amenities included: Pool
Location
- Region: Austin
Financial & listing details
- Lease term: 12 Months
Price history
| Date | Event | Price |
|---|---|---|
| 11/14/2025 | Price change | $4,700-5.1%$2/sqft |
Source: Unlock MLS #2845796 | ||
| 8/12/2025 | Listed for rent | $4,950+10%$2/sqft |
Source: Unlock MLS #2845796 | ||
| 4/1/2022 | Listing removed | -- |
Source: Zillow Rental Manager | ||
| 3/18/2022 | Listed for rent | $4,500+50.3%$2/sqft |
Source: Zillow Rental Manager | ||
| 7/4/2019 | Listing removed | $2,995$1/sqft |
Source: Casa Dulce Realty #1070924 | ||
Neighborhood: 78746
Nearby schools
GreatSchools rating
- 9/10Bridge Point ElGrades: K-5Distance: 0.4 mi
- 10/10Hill Country Middle SchoolGrades: 6-8Distance: 4.3 mi
- 9/10Westlake High SchoolGrades: 9-12Distance: 4.1 mi

