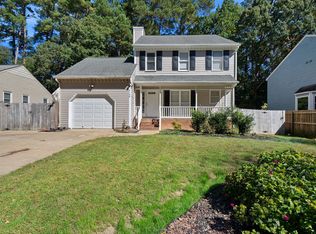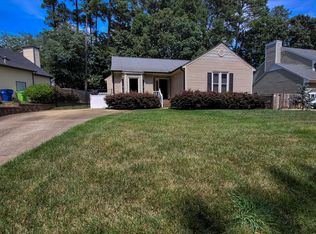Sold for $462,500
$462,500
6104 New Market Way, Raleigh, NC 27609
3beds
1,725sqft
Single Family Residence, Residential
Built in 1984
8,276.4 Square Feet Lot
$456,600 Zestimate®
$268/sqft
$2,320 Estimated rent
Home value
$456,600
$434,000 - $479,000
$2,320/mo
Zestimate® history
Loading...
Owner options
Explore your selling options
What's special
Located in a desirable Raleigh neighborhood, this home is walking distance to shopping, dining, parks, gym and everything you love about city living. Impeccably maintained and thoughtfully updated, this charming Raleigh home leaves no detail overlooked. From the upgraded siding and windows to the refreshed flooring, bathrooms, and kitchen, every space has been enhanced for modern comfort and style. Step into a spacious, light-filled living room that welcomes you with warmth and natural light. The formal dining room offers the perfect setting for both casual meals and elegant entertaining. The updated kitchen features sleek granite countertops, a new tile backsplash, and newer appliances, all centered around a fantastic peninsula with bar seating ideal for cozy mornings or gathering by the adjacent fireplace. Upstairs, you'll find three generously sized bedrooms and two full baths. The serene primary suite boasts a custom accent wall, a walk-in closet, and a beautifully renovated en-suite bath with a granite-topped vanity and updated tile flooring. Secondary bedrooms offer ample space and storage, and the shared bath includes a stylish new vanity and tile floor. Outside, enjoy a fully fenced private backyard with a firepit and garden area perfect for relaxing, entertaining, or indulging your green thumb. Privacy fence is cedar for low maintenance.
Zillow last checked: 9 hours ago
Listing updated: October 28, 2025 at 01:05am
Listed by:
Allison Sanders 919-621-5911,
Choice Residential Real Estate
Bought with:
Shanda Heller, 171707
RE/MAX United
Source: Doorify MLS,MLS#: 10099001
Facts & features
Interior
Bedrooms & bathrooms
- Bedrooms: 3
- Bathrooms: 3
- Full bathrooms: 2
- 1/2 bathrooms: 1
Heating
- Heat Pump
Cooling
- Heat Pump
Appliances
- Included: Dishwasher, Electric Oven, Electric Range, Gas Water Heater
- Laundry: Laundry Closet
Features
- Bathtub/Shower Combination, Dining L, Eat-in Kitchen, Granite Counters, Living/Dining Room Combination, Walk-In Closet(s)
- Flooring: Laminate, Wood
- Number of fireplaces: 1
Interior area
- Total structure area: 1,725
- Total interior livable area: 1,725 sqft
- Finished area above ground: 1,725
- Finished area below ground: 0
Property
Parking
- Total spaces: 1
- Parking features: Attached
- Attached garage spaces: 1
Features
- Levels: Two
- Stories: 2
- Patio & porch: Deck
- Exterior features: Fenced Yard, Garden, Private Yard
- Fencing: Wood
- Has view: Yes
Lot
- Size: 8,276 sqft
- Features: Landscaped
Details
- Parcel number: 1717305559
- Special conditions: Standard
Construction
Type & style
- Home type: SingleFamily
- Architectural style: Traditional
- Property subtype: Single Family Residence, Residential
Materials
- Fiber Cement
- Foundation: Block
- Roof: Shingle
Condition
- New construction: No
- Year built: 1984
Utilities & green energy
- Sewer: Public Sewer
- Water: Public
Community & neighborhood
Location
- Region: Raleigh
- Subdivision: North Ridge Villas Homes
Other
Other facts
- Road surface type: Asphalt
Price history
| Date | Event | Price |
|---|---|---|
| 8/18/2025 | Sold | $462,500$268/sqft |
Source: | ||
| 7/19/2025 | Pending sale | $462,500$268/sqft |
Source: | ||
| 7/4/2025 | Price change | $462,500-0.5%$268/sqft |
Source: | ||
| 6/17/2025 | Price change | $465,000-2.1%$270/sqft |
Source: | ||
| 5/28/2025 | Listed for sale | $475,000+101.5%$275/sqft |
Source: | ||
Public tax history
| Year | Property taxes | Tax assessment |
|---|---|---|
| 2025 | $3,659 +0.4% | $417,216 |
| 2024 | $3,644 +25.9% | $417,216 +58.2% |
| 2023 | $2,895 +7.6% | $263,748 |
Find assessor info on the county website
Neighborhood: North Raleigh
Nearby schools
GreatSchools rating
- 5/10Millbrook Elementary SchoolGrades: PK-5Distance: 1.3 mi
- 1/10East Millbrook MiddleGrades: 6-8Distance: 2.4 mi
- 6/10Millbrook HighGrades: 9-12Distance: 0.7 mi
Schools provided by the listing agent
- Elementary: Wake County Schools
- Middle: Wake County Schools
- High: Wake County Schools
Source: Doorify MLS. This data may not be complete. We recommend contacting the local school district to confirm school assignments for this home.
Get a cash offer in 3 minutes
Find out how much your home could sell for in as little as 3 minutes with a no-obligation cash offer.
Estimated market value$456,600
Get a cash offer in 3 minutes
Find out how much your home could sell for in as little as 3 minutes with a no-obligation cash offer.
Estimated market value
$456,600

