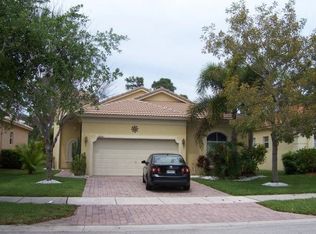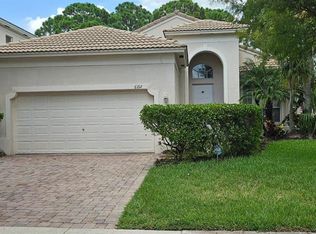Sold for $319,000 on 09/05/25
$319,000
6104 Spring Lake Terrace, Fort Pierce, FL 34951
3beds
1,609sqft
Single Family Residence
Built in 2005
6,098 Square Feet Lot
$315,100 Zestimate®
$198/sqft
$2,171 Estimated rent
Home value
$315,100
$284,000 - $350,000
$2,171/mo
Zestimate® history
Loading...
Owner options
Explore your selling options
What's special
Exceptional living starts here. Pulling into the driveway, you'll appreciate the gorgeous tile roof, meticulous landscaping, spacious two car garage, and paver driveway. Step inside and you'll enjoy tile throughout, expansive vaulted ceilings, and endless natural light pouring through the windows. The oversized family room leads into a dining room that overlooks your private backyard with mature trees. The kitchen is adorned with a stunning tile backsplash, a stainless steel appliance package, and endless granite countertop space, including a large granite island with stool seating. There's plenty of room for extras in the pantry, and I personally love the beautiful white shaker cabinets. The master bedroom comes with a multi-person walk in closet and attached master bathroom with standing shower and dual granite vanities. There are two other split bedrooms on either side of a second updated bathroom, giving friends and family several options to stay. Portofino Shores is one of the most sought after HOAs in Fort Pierce boasting a large pool overlooking a lake with active springs, a massive clubhouse, a playground for the kids, and a tennis court for those desiring a little activity.
Zillow last checked: 8 hours ago
Listing updated: September 11, 2025 at 06:14am
Listed by:
Joseph Rosen 772-281-7781,
EXP Realty LLC
Bought with:
Cindy M Abreu
Real Estate Sales Force
Source: BeachesMLS,MLS#: RX-11079238 Originating MLS: Beaches MLS
Originating MLS: Beaches MLS
Facts & features
Interior
Bedrooms & bathrooms
- Bedrooms: 3
- Bathrooms: 2
- Full bathrooms: 2
Primary bedroom
- Level: M
- Area: 180 Square Feet
- Dimensions: 12 x 15
Bedroom 2
- Level: M
- Area: 100 Square Feet
- Dimensions: 10 x 10
Bedroom 3
- Level: M
- Area: 100 Square Feet
- Dimensions: 10 x 10
Bedroom 4
- Level: M
- Area: 100 Square Feet
- Dimensions: 10 x 10
Bedroom 5
- Level: M
- Area: 100 Square Feet
- Dimensions: 10 x 10
Dining room
- Level: M
- Area: 120 Square Feet
- Dimensions: 12 x 10
Family room
- Level: M
- Area: 224 Square Feet
- Dimensions: 14 x 16
Kitchen
- Level: M
- Area: 156 Square Feet
- Dimensions: 12 x 13
Living room
- Level: M
- Area: 121 Square Feet
- Dimensions: 11 x 11
Heating
- Central, Electric
Cooling
- Ceiling Fan(s), Central Air, Electric
Appliances
- Included: Dishwasher, Dryer, Microwave, Electric Range, Refrigerator, Washer, Electric Water Heater
- Laundry: Inside
Features
- Ctdrl/Vault Ceilings, Entry Lvl Lvng Area, Entrance Foyer, Kitchen Island, Pantry, Split Bedroom, Walk-In Closet(s)
- Flooring: Ceramic Tile
- Windows: Shutters, Panel Shutters (Complete), Storm Shutters
- Attic: Pull Down Stairs
Interior area
- Total structure area: 2,091
- Total interior livable area: 1,609 sqft
Property
Parking
- Total spaces: 2
- Parking features: Garage - Attached, Auto Garage Open, Commercial Vehicles Prohibited
- Attached garage spaces: 2
Features
- Stories: 1
- Pool features: Community
- Waterfront features: None
- Frontage length: N/A
Lot
- Size: 6,098 sqft
- Dimensions: 115 x 52
- Features: < 1/4 Acre, Sidewalks, Wooded
Details
- Parcel number: 131250301520005
- Zoning: Planned Un
Construction
Type & style
- Home type: SingleFamily
- Architectural style: Traditional
- Property subtype: Single Family Residence
Materials
- Block, CBS, Stucco
- Roof: Flat Tile
Condition
- Resale
- New construction: No
- Year built: 2005
Utilities & green energy
- Sewer: Public Sewer
- Water: Public
- Utilities for property: Cable Connected, Electricity Connected
Community & neighborhood
Security
- Security features: Gated with Guard, Security Patrol, Smoke Detector(s)
Community
- Community features: Bike - Jog, Clubhouse, Community Room, Internet Included, Manager on Site, Park, Picnic Area, Playground, Sidewalks, Street Lights, Tennis Court(s), Gated
Location
- Region: Fort Pierce
- Subdivision: Portofino Shores
HOA & financial
HOA
- Has HOA: Yes
- HOA fee: $200 monthly
- Services included: Common Areas, Manager, Other, Pool Service, Reserve Funds, Security
Other fees
- Application fee: $100
- Pet fee: $0
Other
Other facts
- Listing terms: Cash,Conventional,FHA,VA Loan
- Road surface type: Paved
Price history
| Date | Event | Price |
|---|---|---|
| 9/5/2025 | Sold | $319,000-6.2%$198/sqft |
Source: | ||
| 4/7/2025 | Listed for sale | $340,000+83.8%$211/sqft |
Source: | ||
| 7/12/2019 | Sold | $185,000+0.6%$115/sqft |
Source: | ||
| 5/20/2019 | Price change | $183,900-1.1%$114/sqft |
Source: Lakewood Realty Company #RX-10512493 | ||
| 4/30/2019 | Price change | $185,900-1.1%$116/sqft |
Source: Lakewood Realty Company #RX-10512493 | ||
Public tax history
| Year | Property taxes | Tax assessment |
|---|---|---|
| 2024 | $4,031 +5.2% | $172,850 +3% |
| 2023 | $3,832 +4.9% | $167,816 +3% |
| 2022 | $3,652 +1.7% | $162,929 +3% |
Find assessor info on the county website
Neighborhood: Lakewood Park
Nearby schools
GreatSchools rating
- 6/10Lakewood Park Elementary SchoolGrades: PK-5Distance: 1.7 mi
- 5/10Dan Mccarty SchoolGrades: 6-8Distance: 8.2 mi
- 2/10Fort Pierce Westwood High SchoolGrades: 9-12Distance: 5.8 mi
Schools provided by the listing agent
- High: Westwood High School
Source: BeachesMLS. This data may not be complete. We recommend contacting the local school district to confirm school assignments for this home.

Get pre-qualified for a loan
At Zillow Home Loans, we can pre-qualify you in as little as 5 minutes with no impact to your credit score.An equal housing lender. NMLS #10287.
Sell for more on Zillow
Get a free Zillow Showcase℠ listing and you could sell for .
$315,100
2% more+ $6,302
With Zillow Showcase(estimated)
$321,402
