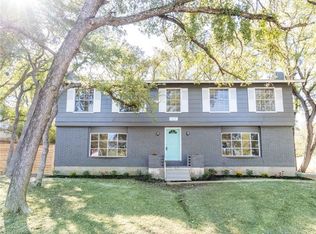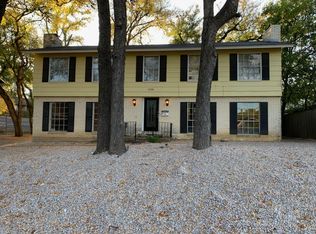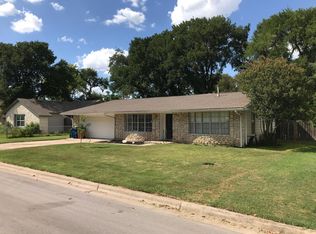Fully furnished and all bills paid. Amazing 3/1.5 remodel available for month to month rental. This is as good as it gets with hardwood floors, stainless steel appliances, butcher block countertops and french doors leading to your private, tree-filled backyard. Tastefully furnished with two king sized beds and a queen bed, washer and drier and amazing backyard. Fully furnished, all bills paid month to month rental. Including internet with Netflix and HBO. Pets allowed with a nonrefundable $200 deposit per animal. Leases negotiable from one month to one year.
This property is off market, which means it's not currently listed for sale or rent on Zillow. This may be different from what's available on other websites or public sources.


