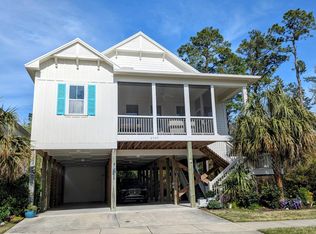Sold for $690,000 on 08/25/25
$690,000
6104 Wayfarer Trail, Wilmington, NC 28409
4beds
2,425sqft
Single Family Residence
Built in 2015
6,098.4 Square Feet Lot
$696,400 Zestimate®
$285/sqft
$3,594 Estimated rent
Home value
$696,400
$648,000 - $752,000
$3,594/mo
Zestimate® history
Loading...
Owner options
Explore your selling options
What's special
Move in ready, well maintained, Four bedroom 3.5 baths home in Popular Subdivision where homes rarely hit the market. Great location minutes to Wrightsville Beach and Mayfaire. Open living area with 10' ceilings with clean sleek contemporary style. Enter your new home from the spacious front porch just perfect for rocking chair seating. Large 26x14 living area with electric fireplace and extended table space dining room flows into the kitchen complete with large island for counter space, additional sitting and cabinets. Stone counter tops, subway tiles and stainless appliances. Off the kitchen is all season sunroom which carries you to a great deck space ready with bench seating and lava rock firepit. Additional side yard and back yard gardening space. Primary bedroom suite has good size, WIC, dual sinks, shower, separate tub, toilet closet with pocket doors, and entire home has sealed and polyurethane concrete floors. 4th bedroom is a huge 20x19 room over the garage with full bath, walk-in closet and extra walk in storage. Entrance of the large space is just off the kitchen behind decorative barn door in the mudroom. There connects the garage, sunroom and sperate laundry room. All other bedrooms are on main living area.
Shinnwood West has a community pool, dog park, walking trails and in a sought after school district. Comfortable coastal cottage feel with subdivision green space behind back yard fencing.
Zillow last checked: 8 hours ago
Listing updated: August 25, 2025 at 11:05am
Listed by:
Karen B Berry 910-232-4844,
BlueCoast Realty Corporation,
Madi B Miele 910-471-8923,
BlueCoast Realty Corporation
Bought with:
L. Craig C Yarboro, 225433
Berkshire Hathaway HomeServices Carolina Premier Properties
Source: Hive MLS,MLS#: 100511851 Originating MLS: Cape Fear Realtors MLS, Inc.
Originating MLS: Cape Fear Realtors MLS, Inc.
Facts & features
Interior
Bedrooms & bathrooms
- Bedrooms: 4
- Bathrooms: 4
- Full bathrooms: 3
- 1/2 bathrooms: 1
Primary bedroom
- Level: Primary Living Area
Dining room
- Features: Combination, Formal
Heating
- Forced Air, Electric
Cooling
- Central Air, Heat Pump
Appliances
- Included: Refrigerator, Range, Dishwasher
- Laundry: Laundry Closet
Features
- High Ceilings, Kitchen Island, Ceiling Fan(s), Blinds/Shades
- Flooring: Concrete, Laminate, Wood
- Attic: Floored,Partially Floored,Scuttle
Interior area
- Total structure area: 2,425
- Total interior livable area: 2,425 sqft
Property
Parking
- Total spaces: 2
- Parking features: Garage Faces Front, Lighted, Off Street, Paved
Features
- Levels: One
- Stories: 1
- Patio & porch: Deck, Porch
- Fencing: Back Yard
Lot
- Size: 6,098 sqft
- Dimensions: 68 x 92 x 63 x 102
Details
- Parcel number: R06200003180000
- Zoning: R-15
- Special conditions: Standard
Construction
Type & style
- Home type: SingleFamily
- Property subtype: Single Family Residence
Materials
- Fiber Cement
- Foundation: Raised, Slab
- Roof: Metal
Condition
- New construction: No
- Year built: 2015
Utilities & green energy
- Sewer: Public Sewer
- Water: Public
- Utilities for property: Sewer Connected, Water Connected
Community & neighborhood
Location
- Region: Wilmington
- Subdivision: Shinnwood West
HOA & financial
HOA
- Has HOA: Yes
- HOA fee: $1,200 monthly
- Amenities included: Pool, Dog Park, Jogging Path, Maintenance Roads, Management, Sidewalks, Street Lights, Trail(s)
- Association name: Shinnwood West HOA -
- Association phone: 888-600-5044
Other
Other facts
- Listing agreement: Exclusive Right To Sell
- Listing terms: Cash,Conventional,VA Loan
- Road surface type: Paved
Price history
| Date | Event | Price |
|---|---|---|
| 8/25/2025 | Sold | $690,000-2.1%$285/sqft |
Source: | ||
| 8/1/2025 | Contingent | $705,000$291/sqft |
Source: | ||
| 7/22/2025 | Price change | $705,000-1.4%$291/sqft |
Source: | ||
| 7/4/2025 | Price change | $715,000-1.4%$295/sqft |
Source: | ||
| 6/21/2025 | Price change | $725,000-1.4%$299/sqft |
Source: | ||
Public tax history
| Year | Property taxes | Tax assessment |
|---|---|---|
| 2024 | $4,153 +3% | $477,400 |
| 2023 | $4,034 -0.6% | $477,400 |
| 2022 | $4,058 -0.7% | $477,400 |
Find assessor info on the county website
Neighborhood: Seagate South
Nearby schools
GreatSchools rating
- 5/10Bradley Creek ElementaryGrades: PK-5Distance: 0.3 mi
- 4/10Roland-Grise Middle SchoolGrades: 6-8Distance: 2.7 mi
- 6/10John T Hoggard HighGrades: 9-12Distance: 2.9 mi
Schools provided by the listing agent
- Elementary: Bradley Creek
- Middle: Roland Grise
- High: Hoggard
Source: Hive MLS. This data may not be complete. We recommend contacting the local school district to confirm school assignments for this home.

Get pre-qualified for a loan
At Zillow Home Loans, we can pre-qualify you in as little as 5 minutes with no impact to your credit score.An equal housing lender. NMLS #10287.
Sell for more on Zillow
Get a free Zillow Showcase℠ listing and you could sell for .
$696,400
2% more+ $13,928
With Zillow Showcase(estimated)
$710,328