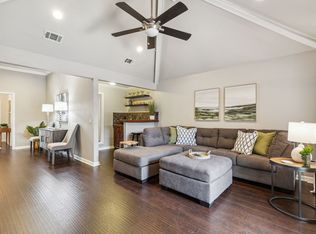Sold on 06/22/23
Price Unknown
6105 Candlepath Trl, Plano, TX 75023
4beds
2,715sqft
Single Family Residence
Built in 1983
8,276.4 Square Feet Lot
$512,900 Zestimate®
$--/sqft
$3,269 Estimated rent
Home value
$512,900
$487,000 - $539,000
$3,269/mo
Zestimate® history
Loading...
Owner options
Explore your selling options
What's special
Stunning two-story home located in the highly desirable Plano ISD! This home boasts 4 beds, 3 full baths, and a 2-car garage. Upon entering the home, you'll be greeted by a grand foyer with soaring ceilings and a beautiful staircase leading to the second floor. The living room features a vaulted ceiling, a grand fireplace, a wet bar, and large windows that allow plenty of natural light in. The kitchen is a chef's dream with ample cabinet space, stainless steel appliances, granite tile countertops, and easy access to both dining areas. The primary bedroom is located on the main floor and features a spacious en-suite bathroom with dual-sink vanity, a garden tub, a separate tile shower, and access to the walk-in closet. The backyard is a private oasis, featuring a covered patio and plenty of space for outdoor entertaining or pets. Located just minutes away from nearby walking trails, top-rated schools, shopping, restaurants, and more! Don't miss this one... Schedule Your Showing Today!
Zillow last checked: 8 hours ago
Listing updated: June 19, 2025 at 05:35pm
Listed by:
Vincent Wright 0712986 214-234-8000,
Keller Williams Urban Dallas 214-234-8000
Bought with:
Padmini Sampath
JCS Real Estate Services Inc.
Source: NTREIS,MLS#: 20287864
Facts & features
Interior
Bedrooms & bathrooms
- Bedrooms: 4
- Bathrooms: 3
- Full bathrooms: 3
Primary bedroom
- Level: First
- Dimensions: 13 x 16
Bedroom
- Level: First
- Dimensions: 10 x 13
Bedroom
- Level: Second
- Dimensions: 11 x 12
Bedroom
- Level: Second
- Dimensions: 11 x 12
Primary bathroom
- Features: Dual Sinks, Garden Tub/Roman Tub, Linen Closet, Stone Counters, Separate Shower
- Level: First
- Dimensions: 0 x 0
Bathroom
- Level: First
- Dimensions: 0 x 0
Bathroom
- Features: Dual Sinks, Jack and Jill Bath
- Level: Second
- Dimensions: 0 x 0
Breakfast room nook
- Level: First
- Dimensions: 7 x 10
Dining room
- Level: First
- Dimensions: 12 x 13
Kitchen
- Level: First
- Dimensions: 11 x 12
Living room
- Features: Fireplace
- Level: First
- Dimensions: 16 x 22
Storage room
- Level: Second
- Dimensions: 0 x 0
Utility room
- Level: First
- Dimensions: 0 x 0
Heating
- Central, Natural Gas
Cooling
- Central Air, Ceiling Fan(s), Electric
Appliances
- Included: Dishwasher, Electric Cooktop, Electric Oven, Disposal
Features
- Wet Bar, Decorative/Designer Lighting Fixtures, Double Vanity, High Speed Internet, Paneling/Wainscoting, Cable TV, Vaulted Ceiling(s), Walk-In Closet(s)
- Flooring: Carpet, Ceramic Tile, Wood
- Has basement: No
- Number of fireplaces: 1
- Fireplace features: Gas Log
Interior area
- Total interior livable area: 2,715 sqft
Property
Parking
- Total spaces: 2
- Parking features: Garage, Garage Door Opener, Garage Faces Rear
- Attached garage spaces: 2
Features
- Levels: Two
- Stories: 2
- Patio & porch: Front Porch, Patio, Covered
- Exterior features: Private Yard, Rain Gutters
- Pool features: None
- Fencing: Wood
Lot
- Size: 8,276 sqft
- Features: Landscaped, Subdivision, Few Trees
Details
- Parcel number: R044800100201
Construction
Type & style
- Home type: SingleFamily
- Architectural style: Traditional,Detached
- Property subtype: Single Family Residence
Materials
- Brick, Wood Siding
- Foundation: Slab
- Roof: Composition
Condition
- Year built: 1983
Utilities & green energy
- Sewer: Public Sewer
- Water: Public
- Utilities for property: Sewer Available, Water Available, Cable Available
Community & neighborhood
Security
- Security features: Smoke Detector(s)
Location
- Region: Plano
- Subdivision: Spring Creek Pkwy Estates West 6
Other
Other facts
- Listing terms: Cash,Conventional,FHA,VA Loan
Price history
| Date | Event | Price |
|---|---|---|
| 6/22/2023 | Sold | -- |
Source: NTREIS #20287864 | ||
| 5/22/2023 | Pending sale | $530,000$195/sqft |
Source: NTREIS #20287864 | ||
| 5/14/2023 | Contingent | $530,000$195/sqft |
Source: NTREIS #20287864 | ||
| 5/11/2023 | Listed for sale | $530,000$195/sqft |
Source: NTREIS #20287864 | ||
| 5/8/2023 | Contingent | $530,000$195/sqft |
Source: NTREIS #20287864 | ||
Public tax history
| Year | Property taxes | Tax assessment |
|---|---|---|
| 2025 | -- | $498,018 -0.9% |
| 2024 | $6,915 -19.1% | $502,574 +1.4% |
| 2023 | $8,551 -0.2% | $495,413 +10.5% |
Find assessor info on the county website
Neighborhood: Springcreek Parkway
Nearby schools
GreatSchools rating
- 10/10Gulledge Elementary SchoolGrades: K-5Distance: 1.2 mi
- 9/10Robinson Middle SchoolGrades: 6-8Distance: 1 mi
- 9/10Jasper High SchoolGrades: 9-10Distance: 1.2 mi
Schools provided by the listing agent
- Elementary: Gulledge
- Middle: Robinson
- High: Jasper
- District: Plano ISD
Source: NTREIS. This data may not be complete. We recommend contacting the local school district to confirm school assignments for this home.
Get a cash offer in 3 minutes
Find out how much your home could sell for in as little as 3 minutes with a no-obligation cash offer.
Estimated market value
$512,900
Get a cash offer in 3 minutes
Find out how much your home could sell for in as little as 3 minutes with a no-obligation cash offer.
Estimated market value
$512,900
