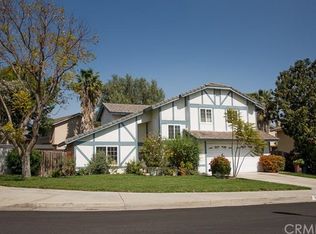Sold for $615,000
Listing Provided by:
Leslie A West DRE #01369857 714-914-9056,
Realty Masters & Associates
Bought with: Redpoint Realty
$615,000
6105 Golden Terrace Dr, Riverside, CA 92505
3beds
1,276sqft
Single Family Residence
Built in 1989
8,712 Square Feet Lot
$608,400 Zestimate®
$482/sqft
$3,264 Estimated rent
Home value
$608,400
$548,000 - $675,000
$3,264/mo
Zestimate® history
Loading...
Owner options
Explore your selling options
What's special
Discover this enchanting single-level gem nestled in the sought-after La Sierra Hills neighborhood. Boasting three bedrooms and two bathrooms, this home is situated on a generously sized lot and features an expansive three-car garage along with gated RV parking. Recently upgraded, this residence showcases newer windows, sliding doors, garage doors, a tankless water heater, two split air units, contemporary light fixtures, and ceiling fans in the dining room, living room, and master bedroom. The back of the home features a brand-new roof, and the master bath includes a newly installed walk-in shower awaiting your final touches. The spacious backyard offers ample room for relaxation and entertainment. The dining room is bathed in natural light, thanks to the new vinyl windows and sliding glass door. Vaulted ceilings enhance the sense of openness in the living room, dining room, and master bedroom. The master bedroom is complemented by a newly renovated bathroom, including a walk-in shower that awaits completion. With low taxes and no HOA, this property is an ideal candidate for an ADU (Accessory Dwelling Unit). Located in a desirable area, this home is conveniently close to schools, shopping, entertainment, hiking trails, parks, freeways, and more. Don’t miss out on the chance to add your personal touch to this delightful property!
Zillow last checked: 8 hours ago
Listing updated: December 11, 2024 at 05:39pm
Listing Provided by:
Leslie A West DRE #01369857 714-914-9056,
Realty Masters & Associates
Bought with:
Sunny Kim, DRE #02078602
Redpoint Realty
Source: CRMLS,MLS#: IG24165562 Originating MLS: California Regional MLS
Originating MLS: California Regional MLS
Facts & features
Interior
Bedrooms & bathrooms
- Bedrooms: 3
- Bathrooms: 2
- Full bathrooms: 2
- Main level bathrooms: 2
- Main level bedrooms: 3
Bathroom
- Features: Bathroom Exhaust Fan, Tub Shower, Walk-In Shower
Heating
- Central, Ductless
Cooling
- Central Air, Ductless
Appliances
- Included: Dishwasher, Disposal, Gas Oven, Gas Range, Microwave, Tankless Water Heater, Water To Refrigerator
- Laundry: In Garage
Features
- Breakfast Bar, Ceiling Fan(s), Separate/Formal Dining Room, High Ceilings, Pantry, Attic
- Flooring: Carpet, Tile
- Doors: Double Door Entry, Mirrored Closet Door(s), Sliding Doors
- Windows: Blinds, Double Pane Windows, ENERGY STAR Qualified Windows, Screens
- Has fireplace: No
- Fireplace features: Decorative, None, See Remarks
- Common walls with other units/homes: No Common Walls
Interior area
- Total interior livable area: 1,276 sqft
Property
Parking
- Total spaces: 7
- Parking features: Concrete, Door-Multi, Direct Access, Driveway Level, Door-Single, Driveway, Garage Faces Front, Garage, Garage Door Opener, Oversized, RV Gated, RV Access/Parking, One Space
- Attached garage spaces: 3
- Uncovered spaces: 4
Accessibility
- Accessibility features: No Stairs
Features
- Levels: One
- Stories: 1
- Entry location: FRONT
- Patio & porch: Concrete, Patio
- Pool features: None
- Spa features: None
- Fencing: Chain Link,Partial,Wood,Wrought Iron
- Has view: Yes
- View description: Hills, Neighborhood
Lot
- Size: 8,712 sqft
- Features: Back Yard, Front Yard, Sprinklers In Front, Lawn, Landscaped, Sprinklers On Side, Yard
Details
- Parcel number: 149411007
- Special conditions: Standard,Trust
- Horse amenities: Riding Trail
Construction
Type & style
- Home type: SingleFamily
- Property subtype: Single Family Residence
Materials
- Copper Plumbing
- Roof: Tile
Condition
- Repairs Cosmetic
- New construction: No
- Year built: 1989
Utilities & green energy
- Electric: Standard
- Sewer: Public Sewer
- Water: Public
- Utilities for property: Cable Connected, Electricity Connected, Natural Gas Connected, Sewer Connected, Water Connected
Community & neighborhood
Community
- Community features: Biking, Curbs, Hiking, Horse Trails, Park, Street Lights, Sidewalks
Location
- Region: Riverside
Other
Other facts
- Listing terms: Cash,Cash to New Loan,Conventional,Submit
- Road surface type: Paved
Price history
| Date | Event | Price |
|---|---|---|
| 10/4/2024 | Sold | $615,000+2.5%$482/sqft |
Source: | ||
| 9/9/2024 | Pending sale | $600,000$470/sqft |
Source: | ||
| 8/28/2024 | Contingent | $600,000$470/sqft |
Source: | ||
| 8/13/2024 | Listed for sale | $600,000+224.3%$470/sqft |
Source: | ||
| 11/13/2009 | Sold | $185,000+19.4%$145/sqft |
Source: Public Record Report a problem | ||
Public tax history
| Year | Property taxes | Tax assessment |
|---|---|---|
| 2025 | $7,619 +162.8% | $615,000 +162.7% |
| 2024 | $2,899 +1.5% | $234,103 +2% |
| 2023 | $2,855 +6.4% | $229,513 +2% |
Find assessor info on the county website
Neighborhood: La Sierra Hills
Nearby schools
GreatSchools rating
- 7/10Twinhill Elementary SchoolGrades: K-5Distance: 0.6 mi
- 5/10Loma Vista Middle SchoolGrades: 6-8Distance: 0.3 mi
- 4/10Norte Vista High SchoolGrades: 9-12Distance: 1.6 mi
Schools provided by the listing agent
- Middle: Loma Vista
- High: Norte Vista
Source: CRMLS. This data may not be complete. We recommend contacting the local school district to confirm school assignments for this home.
Get a cash offer in 3 minutes
Find out how much your home could sell for in as little as 3 minutes with a no-obligation cash offer.
Estimated market value$608,400
Get a cash offer in 3 minutes
Find out how much your home could sell for in as little as 3 minutes with a no-obligation cash offer.
Estimated market value
$608,400
