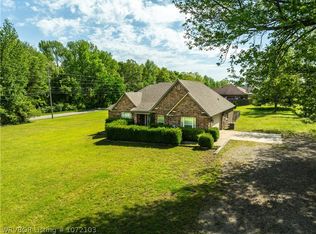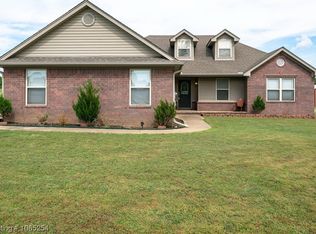Sold for $315,000
$315,000
6106 Dean Rd, Alma, AR 72921
4beds
1,732sqft
Single Family Residence
Built in 1961
0.94 Acres Lot
$316,400 Zestimate®
$182/sqft
$1,791 Estimated rent
Home value
$316,400
$282,000 - $354,000
$1,791/mo
Zestimate® history
Loading...
Owner options
Explore your selling options
What's special
Under Contract Prior to Entering into MLS--
Zillow last checked: 8 hours ago
Listing updated: December 22, 2025 at 02:39pm
Listed by:
Teresa Smith 479-774-5434,
Coldwell Banker Premier Realty
Bought with:
Teresa Smith, EB00064121
Coldwell Banker Premier Realty
Source: ArkansasOne MLS,MLS#: 1330917 Originating MLS: Arkansas Valley Board of Realtors
Originating MLS: Arkansas Valley Board of Realtors
Facts & features
Interior
Bedrooms & bathrooms
- Bedrooms: 4
- Bathrooms: 3
- Full bathrooms: 2
- 1/2 bathrooms: 1
Heating
- Central, Propane, Wood Stove
Cooling
- Central Air
Appliances
- Included: Counter Top, Dishwasher, Electric Oven, Electric Water Heater, Refrigerator
Features
- Ceiling Fan(s), Eat-in Kitchen, None, Tile Countertop, Tile Counters, Wood Burning Stove, Window Treatments
- Flooring: Laminate, Simulated Wood
- Windows: Blinds
- Basement: Crawl Space
- Has fireplace: No
Interior area
- Total structure area: 1,732
- Total interior livable area: 1,732 sqft
Property
Parking
- Total spaces: 1
- Parking features: Detached, Garage, Aggregate, Driveway
- Has garage: Yes
- Covered spaces: 1
Features
- Levels: One
- Stories: 1
- Patio & porch: Covered
- Fencing: Chain Link
- Waterfront features: None
Lot
- Size: 0.94 Acres
- Features: Cleared, None
Details
- Additional structures: Outbuilding
- Parcel number: 00107865001
- Special conditions: None
Construction
Type & style
- Home type: SingleFamily
- Property subtype: Single Family Residence
Materials
- Rock, Vinyl Siding
- Foundation: Crawlspace
- Roof: Architectural,Shingle
Condition
- New construction: No
- Year built: 1961
Utilities & green energy
- Sewer: Septic Tank
- Utilities for property: Electricity Available, Propane, Septic Available
Community & neighborhood
Location
- Region: Alma
- Subdivision: Kimberling Hills 3
Price history
| Date | Event | Price |
|---|---|---|
| 12/29/2025 | Listing removed | $315,000$182/sqft |
Source: REALSTACK #84288 Report a problem | ||
| 12/24/2025 | Pending sale | $315,000$182/sqft |
Source: REALSTACK #84288 Report a problem | ||
| 12/22/2025 | Sold | $315,000$182/sqft |
Source: | ||
| 12/17/2025 | Listed for sale | $315,000$182/sqft |
Source: | ||
| 11/17/2025 | Pending sale | $315,000$182/sqft |
Source: Western River Valley BOR #1082209 Report a problem | ||
Public tax history
| Year | Property taxes | Tax assessment |
|---|---|---|
| 2024 | $781 -2.1% | $25,774 +4.8% |
| 2023 | $798 +1% | $24,602 +5% |
| 2022 | $789 | $23,430 |
Find assessor info on the county website
Neighborhood: 72921
Nearby schools
GreatSchools rating
- NAAlma Primary SchoolGrades: K-2Distance: 3.9 mi
- 8/10Alma Middle SchoolGrades: 6-8Distance: 4.1 mi
- 9/10Alma High SchoolGrades: 9-12Distance: 5.2 mi
Schools provided by the listing agent
- District: Alma
Source: ArkansasOne MLS. This data may not be complete. We recommend contacting the local school district to confirm school assignments for this home.
Get pre-qualified for a loan
At Zillow Home Loans, we can pre-qualify you in as little as 5 minutes with no impact to your credit score.An equal housing lender. NMLS #10287.


