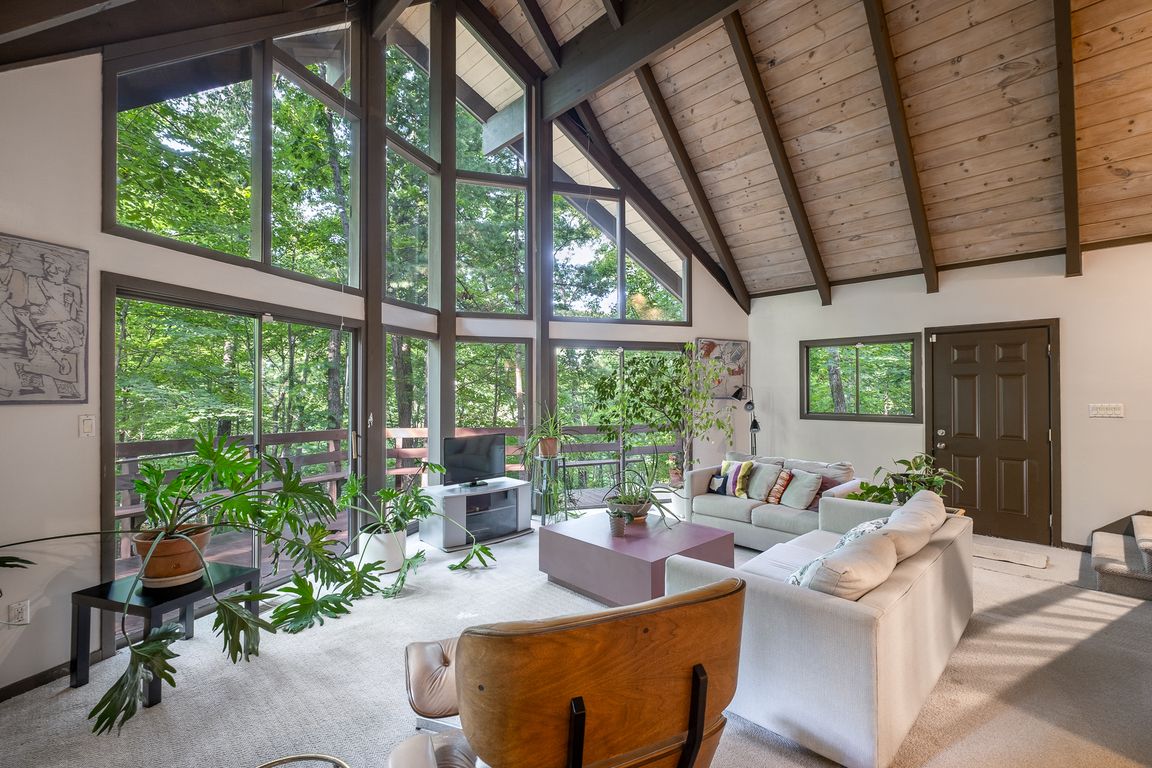
Pending
$450,000
3beds
1,804sqft
6106 Frederick Pike, Dayton, OH 45414
3beds
1,804sqft
Single family residence
Built in 1977
7.46 Acres
2 Garage spaces
$249 price/sqft
What's special
Surrounded by natureFinished walkout lower levelArchitectural linesExtensive deckingExposed beamsSoaring cathedral ceilingWall of windows
Seeking a private retreat where you’re surrounded by nature all year long! This one-of-a-kind home is situated on 7.5 heavily wooded acres in Butler Twp. and is ready for new owners! Inside, the great room features a soaring cathedral ceiling with exposed beams and a contrasting tongue and groove treatment. The ...
- 18 days
- on Zillow |
- 4,527 |
- 306 |
Source: DABR MLS,MLS#: 941060 Originating MLS: Dayton Area Board of REALTORS
Originating MLS: Dayton Area Board of REALTORS
Travel times
Living Room
Kitchen
Dining Room
Zillow last checked: 7 hours ago
Listing updated: August 21, 2025 at 04:02pm
Listed by:
Rhonda Chambal (937)426-0800,
Irongate Inc.
Source: DABR MLS,MLS#: 941060 Originating MLS: Dayton Area Board of REALTORS
Originating MLS: Dayton Area Board of REALTORS
Facts & features
Interior
Bedrooms & bathrooms
- Bedrooms: 3
- Bathrooms: 3
- Full bathrooms: 2
- 1/2 bathrooms: 1
- Main level bathrooms: 1
Primary bedroom
- Level: Second
- Dimensions: 15 x 10
Bedroom
- Level: Main
- Dimensions: 10 x 10
Bedroom
- Level: Main
- Dimensions: 10 x 10
Breakfast room nook
- Level: Main
- Dimensions: 9 x 8
Great room
- Level: Main
- Dimensions: 23 x 18
Kitchen
- Level: Main
- Dimensions: 14 x 12
Recreation
- Level: Basement
- Dimensions: 19 x 17
Heating
- Electric, Heat Pump
Cooling
- Central Air, Heat Pump
Appliances
- Included: Dryer, Dishwasher, Microwave, Range, Refrigerator, Water Softener, Washer, Electric Water Heater
Features
- Cathedral Ceiling(s), Kitchen Island, Pantry, Walk-In Closet(s), Central Vacuum
- Basement: Full,Finished,Walk-Out Access
Interior area
- Total structure area: 1,804
- Total interior livable area: 1,804 sqft
Video & virtual tour
Property
Parking
- Total spaces: 2
- Parking features: Detached, Garage, Two Car Garage, Garage Door Opener
- Garage spaces: 2
Features
- Levels: One and One Half
- Patio & porch: Deck
- Exterior features: Deck
Lot
- Size: 7.46 Acres
Details
- Parcel number: A01003120095
- Zoning: Residential
- Zoning description: Residential
Construction
Type & style
- Home type: SingleFamily
- Property subtype: Single Family Residence
Materials
- Cedar
Condition
- Year built: 1977
Utilities & green energy
- Sewer: Septic Tank
- Water: Well
- Utilities for property: Septic Available, Water Available
Community & HOA
HOA
- Has HOA: No
Location
- Region: Dayton
Financial & listing details
- Price per square foot: $249/sqft
- Tax assessed value: $207,050
- Annual tax amount: $4,109
- Date on market: 8/12/2025
- Listing terms: Conventional,FHA,VA Loan