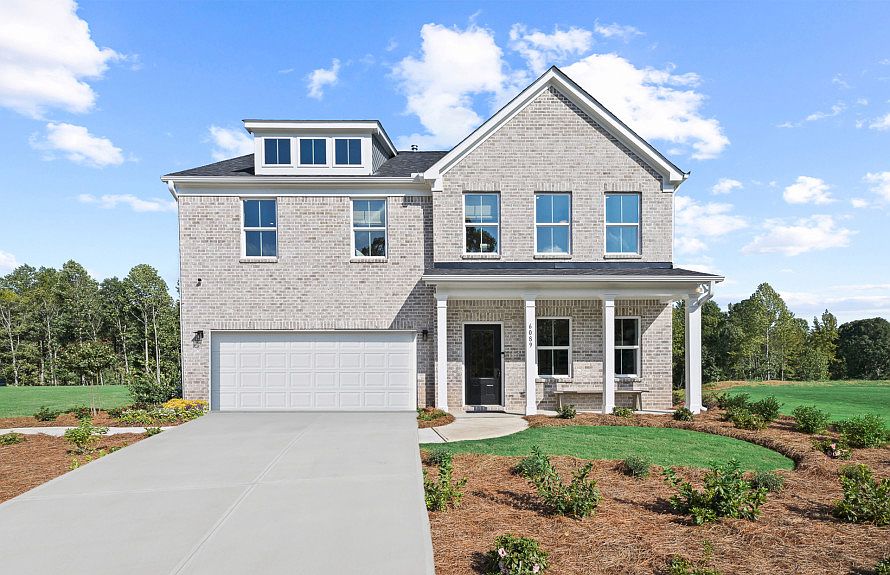Experience the lifestyle you've been looking for at Briar Creek in South Fulton, where thoughtful design meets everyday ease in the Hampton floor plan by Pulte Homes. Designed for how families live today. This five-bedroom home offers room to grow, spaces to gather, and areas to relax. Right off the entryway, you'll find a versatile flex room, perfect for working remotely, studying, or letting your creativity flow. The heart of the home is the open concept kitchen and living space, filled with natural light and ready for anything from quiet dinners to lively get-togethers. Hosting guests? A private bedroom and full bath on the main level provides comfort and convenience for overnight stays. Upstairs, a spacious loft offers a second living area, ideal for movie nights, a playroom, or just unwinding. The laundry room is located on the second floor for easy access and streamlined routines. The owner's suite features a walk-in closet, and an en-suite bath complete with dual sinks, a tiled shower, and built-in linen closet. Three additional bedrooms provide everyone with their own comfortable retreat. Set in a welcoming community just minutes from shopping, dining, and major highways, Briar Creek combines neighborhood charm with modern convenience. Available June/July! Schedule a visit today and see how it fits your lifestyle. *Photos reflect model home.
Active
$485,249
6106 Marigold Way, Atlanta, GA 30349
5beds
2,956sqft
Single Family Residence
Built in 2025
0.36 Acres Lot
$484,800 Zestimate®
$164/sqft
$130/mo HOA
What's special
Spacious loftNatural lightVersatile flex roomTiled shower
Call: (470) 517-6693
- 73 days
- on Zillow |
- 53 |
- 2 |
Zillow last checked: 7 hours ago
Listing updated: June 25, 2025 at 01:51pm
Listed by:
Jaymie Dimbath 404-777-0267,
Pulte Realty of Georgia, Inc
Source: GAMLS,MLS#: 10540014
Travel times
Schedule tour
Select your preferred tour type — either in-person or real-time video tour — then discuss available options with the builder representative you're connected with.
Facts & features
Interior
Bedrooms & bathrooms
- Bedrooms: 5
- Bathrooms: 3
- Full bathrooms: 3
- Main level bathrooms: 1
- Main level bedrooms: 1
Rooms
- Room types: Laundry, Loft, Office
Kitchen
- Features: Kitchen Island, Walk-in Pantry
Heating
- None
Cooling
- None
Appliances
- Included: Dishwasher, Disposal, Microwave
- Laundry: In Hall
Features
- Double Vanity, High Ceilings, Tray Ceiling(s), Walk-In Closet(s)
- Flooring: Carpet, Hardwood, Tile
- Windows: Double Pane Windows
- Basement: None
- Number of fireplaces: 1
- Fireplace features: Gas Starter
- Common walls with other units/homes: No Common Walls
Interior area
- Total structure area: 2,956
- Total interior livable area: 2,956 sqft
- Finished area above ground: 2,956
- Finished area below ground: 0
Property
Parking
- Total spaces: 2
- Parking features: Garage
- Has garage: Yes
Features
- Levels: Two
- Stories: 2
- Patio & porch: Patio
- Waterfront features: No Dock Or Boathouse
- Body of water: None
Lot
- Size: 0.36 Acres
- Features: Level
Details
- Parcel number: 0.0
Construction
Type & style
- Home type: SingleFamily
- Architectural style: Brick 3 Side,Traditional
- Property subtype: Single Family Residence
Materials
- Other
- Foundation: Slab
- Roof: Other
Condition
- To Be Built
- New construction: Yes
- Year built: 2025
Details
- Builder name: Pulte Homes
- Warranty included: Yes
Utilities & green energy
- Sewer: Public Sewer
- Water: Public
- Utilities for property: None
Community & HOA
Community
- Features: Sidewalks, Street Lights, Walk To Schools, Near Shopping
- Subdivision: Briar Creek
HOA
- Has HOA: Yes
- Services included: Maintenance Grounds, Reserve Fund
- HOA fee: $1,560 annually
Location
- Region: Atlanta
Financial & listing details
- Price per square foot: $164/sqft
- Date on market: 6/9/2025
- Listing agreement: Exclusive Right To Sell
- Listing terms: Cash,Conventional,FHA,VA Loan
About the community
Briar Creek is a veritable oasis offering the best of both worlds for adventure seekers, with the banks of the Chattahoochee River in one direction and the runways of Hartsfield-Jackson International Airport in another. Creating a parklike atmosphere, a charming mix of traditional and timeless homes dot sidewalk-lined streets surrounding a tranquil collection of greenspaces, wetlands, and ponds.
Source: Pulte

