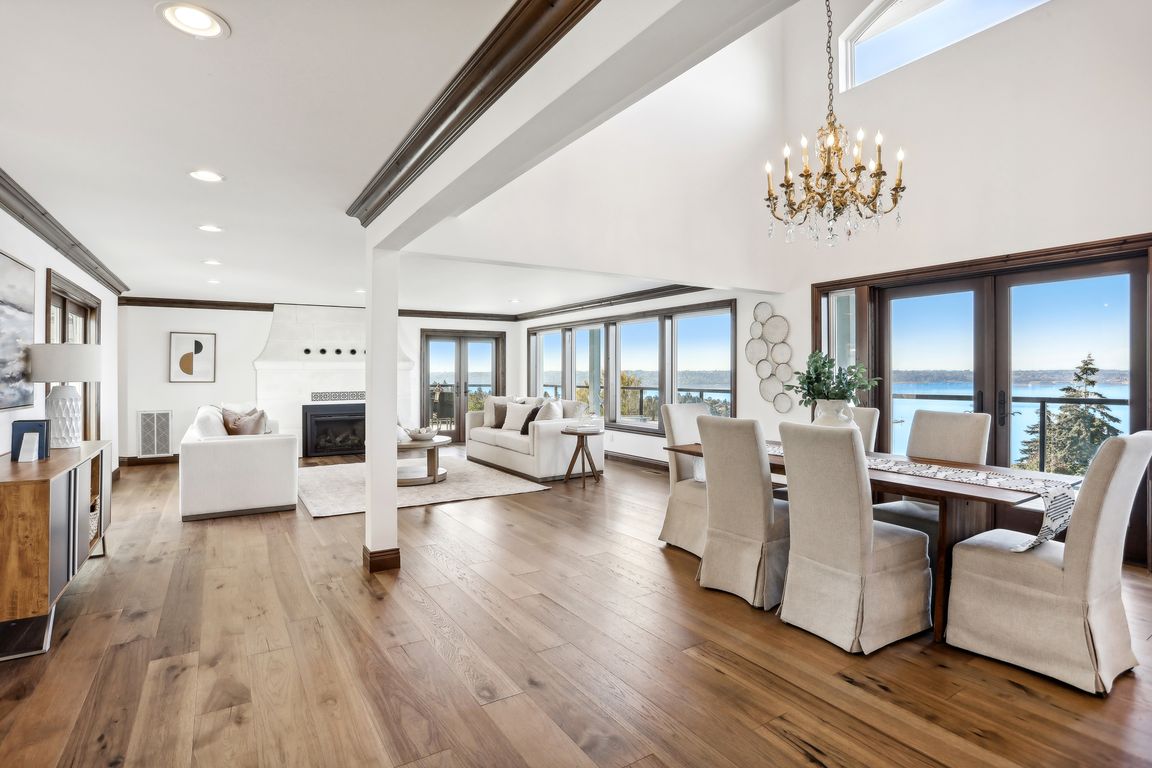
Active
$2,350,000
5beds
4,820sqft
6106 Panorama Drive NE, Tacoma, WA 98422
5beds
4,820sqft
Single family residence
Built in 1979
0.26 Acres
3 Attached garage spaces
$488 price/sqft
What's special
Spectacular Spanish Colonial & Mission Revival w/ expansive west facing views of the Puget Sound & Olympics. Be the first to ever live in this masterfully built home! Exquisite attention to detail throughout, including a bell tower, arches, large carved wooden doors, hand-painted accent tiles & finely crafted iron work that ...
- 322 days
- on Zillow |
- 971 |
- 50 |
Source: NWMLS,MLS#: 2299178
Travel times
Foyer
Living Room
Dining Room
Kitchen
Primary Bedroom
Primary Bathroom
Primary Closet
Bedroom
Bathroom
Bedroom
Bathroom
Family Room
Bedroom
Bathroom
Bedroom
Bathroom
Bathroom
Courtyard
Outdoor 1
Outdoor 2
Zillow last checked: 7 hours ago
Listing updated: July 17, 2025 at 12:11pm
Listed by:
Kendra Todd,
KW Greater Seattle,
Stacey A. Brower,
KW Greater Seattle
Source: NWMLS,MLS#: 2299178
Facts & features
Interior
Bedrooms & bathrooms
- Bedrooms: 5
- Bathrooms: 6
- Full bathrooms: 1
- 3/4 bathrooms: 4
- 1/2 bathrooms: 1
- Main level bathrooms: 2
- Main level bedrooms: 1
Primary bedroom
- Level: Main
Bedroom
- Level: Lower
Bedroom
- Level: Lower
Bathroom full
- Level: Main
Bathroom three quarter
- Level: Lower
Bathroom three quarter
- Level: Lower
Other
- Level: Main
Bonus room
- Level: Lower
Dining room
- Level: Main
Entry hall
- Level: Main
Family room
- Level: Lower
Kitchen with eating space
- Level: Main
Living room
- Level: Main
Utility room
- Level: Lower
Heating
- Fireplace, Ductless, Forced Air, Heat Pump, Electric, Natural Gas
Cooling
- Ductless, Heat Pump
Appliances
- Included: Dishwasher(s), Disposal, Double Oven, Microwave(s), Refrigerator(s), Stove(s)/Range(s), Garbage Disposal, Water Heater: gas, Water Heater Location: Garage
Features
- Bath Off Primary, Dining Room
- Flooring: Ceramic Tile, Hardwood, Marble, Carpet
- Doors: French Doors
- Windows: Double Pane/Storm Window
- Basement: Daylight,Finished
- Number of fireplaces: 2
- Fireplace features: Gas, Lower Level: 1, Main Level: 1, Fireplace
Interior area
- Total structure area: 4,820
- Total interior livable area: 4,820 sqft
Video & virtual tour
Property
Parking
- Total spaces: 3
- Parking features: Driveway, Attached Garage
- Attached garage spaces: 3
Features
- Levels: Two
- Stories: 2
- Entry location: Main
- Patio & porch: Bath Off Primary, Double Pane/Storm Window, Dining Room, Fireplace, French Doors, Vaulted Ceiling(s), Walk-In Closet(s), Water Heater, Wet Bar
- Has view: Yes
- View description: Bay, Mountain(s), See Remarks, Sound, Territorial
- Has water view: Yes
- Water view: Bay,Sound
Lot
- Size: 0.26 Acres
- Features: Cul-De-Sac, Dead End Street, Paved, Deck, Fenced-Fully, Gas Available, Gated Entry, Patio, Sprinkler System
- Topography: Level,Partial Slope
Details
- Parcel number: 7430000121
- Zoning description: Jurisdiction: City
- Special conditions: Standard
Construction
Type & style
- Home type: SingleFamily
- Architectural style: Spanish
- Property subtype: Single Family Residence
Materials
- Stucco
- Foundation: Poured Concrete
- Roof: Tile
Condition
- Year built: 1979
- Major remodel year: 2008
Utilities & green energy
- Electric: Company: Tacoma Public Utilities
- Sewer: Sewer Connected, Company: Tacoma Public Utilities
- Water: Public, Company: Tacoma Public Utilities
Community & HOA
Community
- Features: CCRs
- Subdivision: Dash Point
Location
- Region: Tacoma
Financial & listing details
- Price per square foot: $488/sqft
- Tax assessed value: $1,690,800
- Annual tax amount: $16,487
- Date on market: 10/3/2024
- Listing terms: Cash Out,Conventional,VA Loan
- Inclusions: Dishwasher(s), Double Oven, Garbage Disposal, Microwave(s), Refrigerator(s), Stove(s)/Range(s)
- Cumulative days on market: 329 days