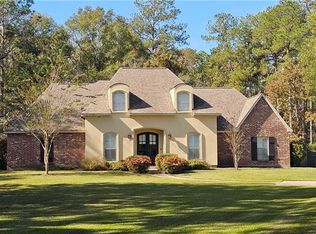Closed
Price Unknown
61065 Doe Run Dr, Amite, LA 70422
3beds
2,181sqft
Townhouse
Built in 1998
3.77 Acres Lot
$327,200 Zestimate®
$--/sqft
$1,380 Estimated rent
Home value
$327,200
$311,000 - $347,000
$1,380/mo
Zestimate® history
Loading...
Owner options
Explore your selling options
What's special
Nestled in a serene and picturesque subdivision just minutes from the heart of Amite, Louisiana, this beautiful Acadian-style home offers the perfect blend of Southern charm and modern comfort. Situated on nearly 4 secluded acres, the property is graced with trees, lush surroundings, and a peaceful atmosphere that feels like a private retreat.
The home features stunning wraparound porches—for morning coffee, evening relaxation, or entertaining guests with timeless Southern flair. Inside, you’ll find warm, inviting spaces full of character, designed for both comfort and style. Whether you're looking to escape the hustle and bustle or simply enjoy tranquil living, this property delivers the best of both worlds.
This one-of-a-kind home is a rare find in a beautiful, well-established subdivision—don’t miss your chance to own a slice of Southern paradise in Amite!
Zillow last checked: 8 hours ago
Listing updated: October 17, 2025 at 02:13pm
Listed by:
Yvonne Hulsey 985-969-5058,
Keller Williams Realty Services
Bought with:
Samir Patel
NextHome Real Estate Professionals
Source: GSREIN,MLS#: 2515215
Facts & features
Interior
Bedrooms & bathrooms
- Bedrooms: 3
- Bathrooms: 2
- Full bathrooms: 2
Bedroom
- Description: Flooring: Other
- Level: First
- Dimensions: 13.1x13.7
Bedroom
- Description: Flooring: Carpet
- Level: Second
- Dimensions: 14x12
Bedroom
- Description: Flooring: Carpet
- Level: Second
- Dimensions: 11.3x15.9
Dining room
- Description: Flooring: Other
- Level: First
- Dimensions: 14x14
Kitchen
- Description: Flooring: Tile
- Level: First
- Dimensions: 9.9x12.4
Living room
- Description: Flooring: Other
- Level: First
- Dimensions: 17x13.9
Office
- Description: Flooring: Other
- Level: First
- Dimensions: 9.5 x 9.9
Utility room
- Description: Flooring: Tile
- Level: First
- Dimensions: 9.8x8.5
Heating
- Central, Multiple Heating Units
Cooling
- Central Air, 2 Units
Appliances
- Included: Cooktop, Dishwasher, Range
- Laundry: Washer Hookup, Dryer Hookup
Features
- Windows: Storm Window(s)
- Has fireplace: Yes
- Fireplace features: Wood Burning
Interior area
- Total structure area: 3,082
- Total interior livable area: 2,181 sqft
Property
Parking
- Parking features: Driveway
- Has uncovered spaces: Yes
Features
- Levels: Two
- Stories: 2
- Patio & porch: Concrete, Wood, Porch
- Exterior features: Porch
Lot
- Size: 3.77 Acres
- Dimensions: 200 x 835.6
- Features: 1 to 5 Acres, Outside City Limits, Rectangular Lot, Pond on Lot
Details
- Additional structures: Shed(s), Workshop
- Parcel number: 0
- Special conditions: None
Construction
Type & style
- Home type: Townhouse
- Architectural style: Acadian
- Property subtype: Townhouse
- Attached to another structure: Yes
Materials
- Vinyl Siding
- Foundation: Slab
- Roof: Shingle
Condition
- Excellent
- Year built: 1998
Utilities & green energy
- Sewer: Septic Tank
- Water: Public
Community & neighborhood
Security
- Security features: Smoke Detector(s)
Location
- Region: Amite
- Subdivision: Doe Run
Price history
| Date | Event | Price |
|---|---|---|
| 10/17/2025 | Sold | -- |
Source: | ||
| 9/5/2025 | Listing removed | $329,000$151/sqft |
Source: | ||
| 9/4/2025 | Contingent | $329,000$151/sqft |
Source: | ||
| 8/26/2025 | Pending sale | $329,000$151/sqft |
Source: | ||
| 8/4/2025 | Listed for sale | $329,000$151/sqft |
Source: | ||
Public tax history
| Year | Property taxes | Tax assessment |
|---|---|---|
| 2024 | $590 +2.2% | $15,195 +1.4% |
| 2023 | $578 | $14,991 |
| 2022 | $578 +6.9% | $14,991 |
Find assessor info on the county website
Neighborhood: 70422
Nearby schools
GreatSchools rating
- 4/10Amite Elementary Magnet SchoolGrades: PK-4Distance: 3.7 mi
- 2/10West Side Middle SchoolGrades: 5-8Distance: 4.4 mi
- 4/10Amite High SchoolGrades: 9-12Distance: 4 mi
Schools provided by the listing agent
- Elementary: CSB
- Middle: CSB
- High: CSB
Source: GSREIN. This data may not be complete. We recommend contacting the local school district to confirm school assignments for this home.
