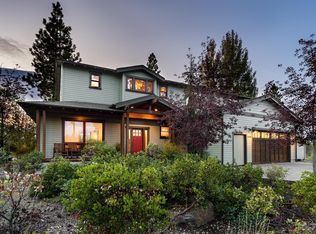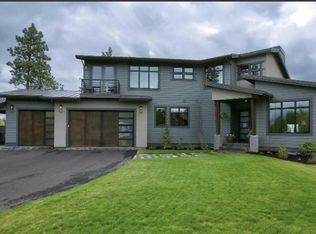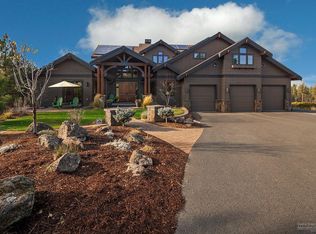Closed
$2,875,000
61069 Bachelor View Rd, Bend, OR 97702
4beds
3baths
3,080sqft
Single Family Residence
Built in 2013
1.42 Acres Lot
$2,858,000 Zestimate®
$933/sqft
$5,474 Estimated rent
Home value
$2,858,000
$2.63M - $3.09M
$5,474/mo
Zestimate® history
Loading...
Owner options
Explore your selling options
What's special
Cascade Mountain views steal the show on this private 1.42-acre westside property with no HOA. The home is surrounded by curated gardens and a glass greenhouse, with natural light pouring into every space. Step outside to direct access to Deschutes River trails, bike paths into town, and endless outdoor access just 18 minutes to Mt. Bachelor. Inside, the layout is warm and modern, with a rooftop deck, multiple fireplaces, and spacious indoor-outdoor living. The kitchen features a massive island, drawer fridges, and a professional-grade range. The main-level primary suite includes heated floors and direct outside access to a covered patio, while upstairs offers two bedrooms, a large view deck, and a second living space. The large pull through driveway leads to RV/Boat parking area and a huge light and bright oversized 3 car garage with ample storage. Every detail is designed to frame the landscape and feel connected to the surroundings.
Zillow last checked: 8 hours ago
Listing updated: October 02, 2025 at 07:44am
Listed by:
eXp Realty, LLC 888-814-9613
Bought with:
Cascade Hasson SIR
Source: Oregon Datashare,MLS#: 220200995
Facts & features
Interior
Bedrooms & bathrooms
- Bedrooms: 4
- Bathrooms: 3
Heating
- Forced Air, Propane, Zoned
Cooling
- Central Air, Zoned
Appliances
- Included: Dishwasher, Disposal, Dryer, Microwave, Range, Range Hood, Refrigerator, Washer, Water Heater, Wine Refrigerator
Features
- Double Vanity, Kitchen Island, Open Floorplan, Pantry, Primary Downstairs, Smart Thermostat, Soaking Tub, Solid Surface Counters, Tile Counters, Tile Shower, Vaulted Ceiling(s), Walk-In Closet(s), Wired for Sound
- Flooring: Bamboo, Carpet, Concrete, Tile
- Windows: Low Emissivity Windows
- Has fireplace: No
- Common walls with other units/homes: No Common Walls,No One Above,No One Below
Interior area
- Total structure area: 3,080
- Total interior livable area: 3,080 sqft
Property
Parking
- Total spaces: 3
- Parking features: Concrete, Driveway, Garage Door Opener, Heated Garage, Workshop in Garage
- Garage spaces: 3
- Has uncovered spaces: Yes
Features
- Levels: Two
- Stories: 2
- Patio & porch: Deck, Patio
- Spa features: Indoor Spa/Hot Tub
- Fencing: Fenced
- Has view: Yes
- View description: Mountain(s), Park/Greenbelt, Territorial
Lot
- Size: 1.42 Acres
- Features: Corner Lot, Drip System, Garden, Landscaped, Level, Native Plants, Sprinkler Timer(s), Sprinklers In Front, Sprinklers In Rear, Water Feature, Wooded
Details
- Additional structures: Greenhouse
- Parcel number: 242772
- Zoning description: RS
- Special conditions: Standard
Construction
Type & style
- Home type: SingleFamily
- Architectural style: Contemporary
- Property subtype: Single Family Residence
Materials
- Foundation: Concrete Perimeter, Stemwall
- Roof: Metal
Condition
- New construction: No
- Year built: 2013
Utilities & green energy
- Sewer: Septic Tank
- Water: Well
Green energy
- Water conservation: Smart Irrigation, Water-Smart Landscaping
Community & neighborhood
Security
- Security features: Carbon Monoxide Detector(s), Smoke Detector(s)
Location
- Region: Bend
Other
Other facts
- Listing terms: Cash,Conventional
- Road surface type: Paved
Price history
| Date | Event | Price |
|---|---|---|
| 9/30/2025 | Sold | $2,875,000-4%$933/sqft |
Source: | ||
| 8/29/2025 | Pending sale | $2,995,000$972/sqft |
Source: | ||
| 7/31/2025 | Price change | $2,995,000-1.8%$972/sqft |
Source: | ||
| 7/16/2025 | Price change | $3,050,000-4.5%$990/sqft |
Source: | ||
| 6/18/2025 | Price change | $3,195,000-8.7%$1,037/sqft |
Source: | ||
Public tax history
| Year | Property taxes | Tax assessment |
|---|---|---|
| 2025 | $14,696 +3.9% | $869,750 +3% |
| 2024 | $14,139 +7.9% | $844,420 +6.1% |
| 2023 | $13,106 +4% | $795,960 |
Find assessor info on the county website
Neighborhood: Century West
Nearby schools
GreatSchools rating
- 8/10William E Miller ElementaryGrades: K-5Distance: 2.5 mi
- 10/10Cascade Middle SchoolGrades: 6-8Distance: 1.6 mi
- 10/10Summit High SchoolGrades: 9-12Distance: 2.8 mi
Schools provided by the listing agent
- Elementary: William E Miller Elem
- Middle: Cascade Middle
- High: Summit High
Source: Oregon Datashare. This data may not be complete. We recommend contacting the local school district to confirm school assignments for this home.


