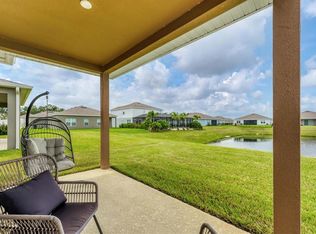Sold for $480,000 on 08/29/25
$480,000
6107 116th Ave E, Parrish, FL 34219
5beds
3,018sqft
Single Family Residence
Built in 2023
6,787 Square Feet Lot
$474,300 Zestimate®
$159/sqft
$3,272 Estimated rent
Home value
$474,300
$436,000 - $512,000
$3,272/mo
Zestimate® history
Loading...
Owner options
Explore your selling options
What's special
HUGE PRICE IMPROVEMENT!!! GREAT OPPORTUNITY!!! Welcome to your dream home! This like-new, 2-story gem offers a spacious open floorplan. Boasting 5 bedrooms and 3 bathrooms, this home is perfect for families of all sizes. The kitchen with large island and walk-in pantry has a dinette area and overlooks the family room making it ideal for entertaining. A downstairs bedroom, which is currently set up as a home office, has a full bathroom right outside its door making it a great space for your out of town guests! The spacious primary bedroom features two walk-in closets. Three additional bedrooms and a huge bonus area provide endless possibilities for a game room, play area, or second living space. Enjoy serene lake views from the expansive lanai, perfect for relaxing evenings or weekend gatherings. The garage floor has been upgraded with epoxy coating which adds a polished touch and extra durability. Other upgrades include a water softener and gutters. NO CDD and LOW HOA of only $90/month. Amenities include a community pool and playground. You won't want to miss this move in ready home!
Zillow last checked: 8 hours ago
Listing updated: September 02, 2025 at 06:04am
Listing Provided by:
Julie Franklin 941-752-0887,
FINE PROPERTIES 941-782-0000
Bought with:
Heidi Gibson, 3280098
COMPASS FLORIDA LLC
Source: Stellar MLS,MLS#: A4631285 Originating MLS: Sarasota - Manatee
Originating MLS: Sarasota - Manatee

Facts & features
Interior
Bedrooms & bathrooms
- Bedrooms: 5
- Bathrooms: 3
- Full bathrooms: 3
Primary bedroom
- Features: Walk-In Closet(s)
- Level: First
- Area: 294 Square Feet
- Dimensions: 21x14
Bedroom 2
- Features: Built-in Closet
- Level: Second
- Area: 149.5 Square Feet
- Dimensions: 13x11.5
Bedroom 3
- Features: Built-in Closet
- Level: Second
- Area: 138 Square Feet
- Dimensions: 12x11.5
Bedroom 4
- Features: Built-in Closet
- Level: Second
- Area: 150 Square Feet
- Dimensions: 12x12.5
Bedroom 5
- Features: Built-in Closet
- Level: First
- Area: 110 Square Feet
- Dimensions: 11x10
Bonus room
- Features: No Closet
- Level: Second
- Area: 195 Square Feet
- Dimensions: 15x13
Den
- Level: First
- Area: 168 Square Feet
- Dimensions: 14x12
Dinette
- Level: First
- Area: 108 Square Feet
- Dimensions: 9x12
Kitchen
- Level: First
- Area: 204 Square Feet
- Dimensions: 12x17
Living room
- Level: First
- Area: 247 Square Feet
- Dimensions: 13x19
Heating
- Central
Cooling
- Central Air
Appliances
- Included: Dishwasher, Disposal, Microwave, Range, Refrigerator
- Laundry: Laundry Room, Upper Level
Features
- Kitchen/Family Room Combo, Open Floorplan, PrimaryBedroom Upstairs, Split Bedroom, Walk-In Closet(s)
- Flooring: Carpet, Tile
- Has fireplace: No
Interior area
- Total structure area: 3,990
- Total interior livable area: 3,018 sqft
Property
Parking
- Total spaces: 2
- Parking features: Garage - Attached
- Attached garage spaces: 2
- Details: Garage Dimensions: 21x20
Features
- Levels: Two
- Stories: 2
- Exterior features: Irrigation System, Sidewalk
- Has view: Yes
- View description: Pond
- Has water view: Yes
- Water view: Pond
Lot
- Size: 6,787 sqft
Details
- Parcel number: 470412259
- Zoning: RES
- Special conditions: None
Construction
Type & style
- Home type: SingleFamily
- Property subtype: Single Family Residence
Materials
- Block
- Foundation: Slab
- Roof: Shingle
Condition
- New construction: No
- Year built: 2023
Utilities & green energy
- Sewer: Public Sewer
- Water: Public
- Utilities for property: Public
Community & neighborhood
Community
- Community features: Community Mailbox, Deed Restrictions, Playground, Pool, Sidewalks
Location
- Region: Parrish
- Subdivision: WILLOW BEND PH IV
HOA & financial
HOA
- Has HOA: Yes
- HOA fee: $90 monthly
- Services included: Community Pool, Pool Maintenance, Recreational Facilities
- Association name: Green Acres/ Jeff Witt
- Association phone: 813-936-4132
Other fees
- Pet fee: $0 monthly
Other financial information
- Total actual rent: 0
Other
Other facts
- Listing terms: Cash,Conventional,FHA,VA Loan
- Ownership: Fee Simple
- Road surface type: Paved
Price history
| Date | Event | Price |
|---|---|---|
| 8/29/2025 | Sold | $480,000-3%$159/sqft |
Source: | ||
| 7/10/2025 | Pending sale | $495,000$164/sqft |
Source: | ||
| 7/1/2025 | Price change | $495,000-1%$164/sqft |
Source: | ||
| 5/27/2025 | Price change | $499,900-4.8%$166/sqft |
Source: | ||
| 5/9/2025 | Price change | $525,000-1.9%$174/sqft |
Source: | ||
Public tax history
| Year | Property taxes | Tax assessment |
|---|---|---|
| 2024 | $5,868 +919.9% | $452,027 +1007.9% |
| 2023 | $575 | $40,800 |
Find assessor info on the county website
Neighborhood: 34219
Nearby schools
GreatSchools rating
- 4/10Parrish Community High SchoolGrades: Distance: 0.9 mi
- 4/10Buffalo Creek Middle SchoolGrades: 6-8Distance: 3.1 mi
- 6/10Virgil Mills Elementary SchoolGrades: PK-5Distance: 3.1 mi
Schools provided by the listing agent
- Elementary: Virgil Mills Elementary
- Middle: Buffalo Creek Middle
- High: Parrish Community High
Source: Stellar MLS. This data may not be complete. We recommend contacting the local school district to confirm school assignments for this home.
Get a cash offer in 3 minutes
Find out how much your home could sell for in as little as 3 minutes with a no-obligation cash offer.
Estimated market value
$474,300
Get a cash offer in 3 minutes
Find out how much your home could sell for in as little as 3 minutes with a no-obligation cash offer.
Estimated market value
$474,300
