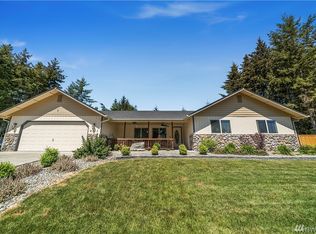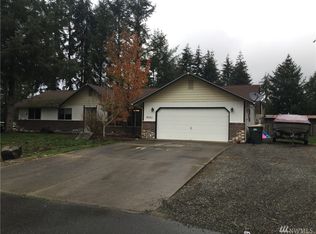Sold for $485,000
Street View
$485,000
6107 189th Loop SW, Rochester, WA 98579
3beds
1baths
1,684sqft
SingleFamily
Built in 2007
0.34 Acres Lot
$487,000 Zestimate®
$288/sqft
$2,415 Estimated rent
Home value
$487,000
$463,000 - $511,000
$2,415/mo
Zestimate® history
Loading...
Owner options
Explore your selling options
What's special
6107 189th Loop SW, Rochester, WA 98579 is a single family home that contains 1,684 sq ft and was built in 2007. It contains 3 bedrooms and 1.25 bathrooms. This home last sold for $485,000 in September 2024.
The Zestimate for this house is $487,000. The Rent Zestimate for this home is $2,415/mo.
Facts & features
Interior
Bedrooms & bathrooms
- Bedrooms: 3
- Bathrooms: 1.25
Heating
- Heat pump, Electric
Features
- Flooring: Carpet
Interior area
- Total interior livable area: 1,684 sqft
Property
Parking
- Parking features: Garage - Attached
Features
- Exterior features: Other
Lot
- Size: 0.34 Acres
Details
- Parcel number: 69410000200
Construction
Type & style
- Home type: SingleFamily
Materials
- Foundation: Concrete
- Roof: Composition
Condition
- Year built: 2007
Community & neighborhood
Location
- Region: Rochester
Price history
| Date | Event | Price |
|---|---|---|
| 9/16/2024 | Sold | $485,000+1.3%$288/sqft |
Source: Public Record Report a problem | ||
| 8/6/2024 | Pending sale | $479,000$284/sqft |
Source: | ||
| 7/18/2024 | Price change | $479,000-1%$284/sqft |
Source: | ||
| 6/29/2024 | Listed for sale | $484,000+86.2%$287/sqft |
Source: | ||
| 7/12/2007 | Sold | $259,900$154/sqft |
Source: | ||
Public tax history
| Year | Property taxes | Tax assessment |
|---|---|---|
| 2024 | $3,684 +4.3% | $425,300 +4.2% |
| 2023 | $3,531 +9.1% | $408,300 +1% |
| 2022 | $3,237 +7.8% | $404,300 +38.6% |
Find assessor info on the county website
Neighborhood: 98579
Nearby schools
GreatSchools rating
- NARochester Primary SchoolGrades: PK-2Distance: 1.9 mi
- 7/10Rochester Middle SchoolGrades: 6-8Distance: 3.8 mi
- 5/10Rochester High SchoolGrades: 9-12Distance: 1.8 mi
Get pre-qualified for a loan
At Zillow Home Loans, we can pre-qualify you in as little as 5 minutes with no impact to your credit score.An equal housing lender. NMLS #10287.

