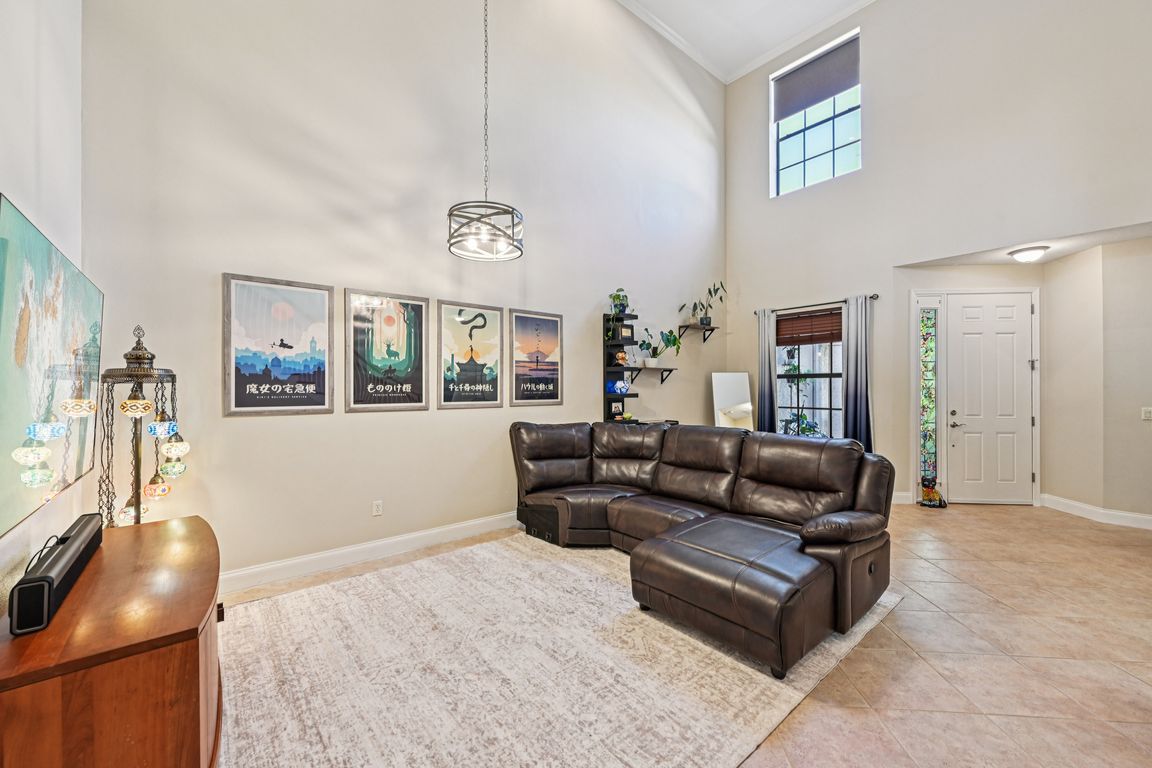
For salePrice cut: $6K (11/14)
$379,000
4beds
2,412sqft
6107 25th St E, Ellenton, FL 34222
4beds
2,412sqft
Townhouse
Built in 2007
3,485 sqft
2 Attached garage spaces
$157 price/sqft
$432 monthly HOA fee
What's special
Mediterranean-inspired townhomePavered courtyardPrivate entrywayGranite countertopsSpa-like bathroomJack-and-jill bathScreened covered lanai
Seller is highly motivated, and all reasonable offers will be considered. Freshly painted and move-in ready, this Mediterranean inspired 4 bedroom 3 and a half bathroom over 2,400 sqft townhome in Bougainvillea Place lives like a single family home while offering all the perks of a low maintenance lifestyle. Tucked inside ...
- 131 days |
- 1,028 |
- 37 |
Likely to sell faster than
Source: Stellar MLS,MLS#: TB8407307 Originating MLS: Suncoast Tampa
Originating MLS: Suncoast Tampa
Travel times
Living Room
Kitchen
Primary Bedroom
Lanai
Bathroom
Zillow last checked: 8 hours ago
Listing updated: November 14, 2025 at 02:42pm
Listing Provided by:
Nina Becker 727-366-2737,
MAVREALTY 727-314-3942
Source: Stellar MLS,MLS#: TB8407307 Originating MLS: Suncoast Tampa
Originating MLS: Suncoast Tampa

Facts & features
Interior
Bedrooms & bathrooms
- Bedrooms: 4
- Bathrooms: 4
- Full bathrooms: 3
- 1/2 bathrooms: 1
Rooms
- Room types: Family Room, Utility Room, Loft
Primary bedroom
- Features: Walk-In Closet(s)
- Level: First
- Area: 168 Square Feet
- Dimensions: 12x14
Family room
- Level: First
- Area: 196 Square Feet
- Dimensions: 14x14
Kitchen
- Features: Breakfast Bar, Pantry, Kitchen Island
- Level: First
- Area: 210 Square Feet
- Dimensions: 14x15
Living room
- Level: First
- Area: 322 Square Feet
- Dimensions: 14x23
Loft
- Level: Second
- Area: 88 Square Feet
- Dimensions: 11x8
Heating
- Central, Zoned
Cooling
- Central Air, Zoned
Appliances
- Included: Dishwasher, Disposal, Dryer, Electric Water Heater, Range, Refrigerator, Washer
- Laundry: Inside
Features
- Ceiling Fan(s), Central Vacuum, Crown Molding, Eating Space In Kitchen, Living Room/Dining Room Combo, Primary Bedroom Main Floor, Solid Surface Counters, Solid Wood Cabinets, Walk-In Closet(s)
- Flooring: Carpet, Ceramic Tile, Hardwood
- Doors: Sliding Doors
- Windows: Blinds, Window Treatments
- Has fireplace: No
Interior area
- Total structure area: 3,174
- Total interior livable area: 2,412 sqft
Video & virtual tour
Property
Parking
- Total spaces: 2
- Parking features: Garage Door Opener
- Attached garage spaces: 2
Features
- Levels: Two
- Stories: 2
- Patio & porch: Covered, Deck, Patio, Porch, Screened
- Exterior features: Irrigation System, Rain Gutters
- Pool features: Gunite, In Ground
Lot
- Size: 3,485 Square Feet
- Features: Conservation Area, In County
- Residential vegetation: Mature Landscaping, Oak Trees, Trees/Landscaped
Details
- Parcel number: 812506059
- Zoning: PDR
- Special conditions: None
Construction
Type & style
- Home type: Townhouse
- Architectural style: Mediterranean
- Property subtype: Townhouse
- Attached to another structure: Yes
Materials
- Stucco
- Foundation: Slab
- Roof: Tile
Condition
- New construction: No
- Year built: 2007
Utilities & green energy
- Sewer: Public Sewer
- Water: Public
- Utilities for property: BB/HS Internet Available, Cable Available, Electricity Connected, Fire Hydrant, Public, Sprinkler Well, Underground Utilities
Green energy
- Indoor air quality: Ventilation
Community & HOA
Community
- Features: Deed Restrictions, Fitness Center, Pool
- Security: Gated Community, Security System Owned, Smoke Detector(s)
- Subdivision: BOUGAINVILLEA PLACE
HOA
- Has HOA: Yes
- Amenities included: Fitness Center, Gated, Recreation Facilities
- Services included: Cable TV, Community Pool, Maintenance Structure, Maintenance Grounds, Pest Control
- HOA fee: $432 monthly
- HOA name: Stephane Forget
- HOA phone: 813-991-1116
- Pet fee: $0 monthly
Location
- Region: Ellenton
Financial & listing details
- Price per square foot: $157/sqft
- Tax assessed value: $451,563
- Annual tax amount: $3,641
- Date on market: 7/16/2025
- Cumulative days on market: 122 days
- Listing terms: Cash,Conventional,FHA,VA Loan
- Ownership: Fee Simple
- Total actual rent: 0
- Electric utility on property: Yes
- Road surface type: Paved