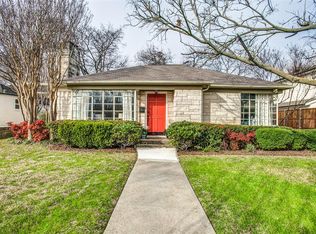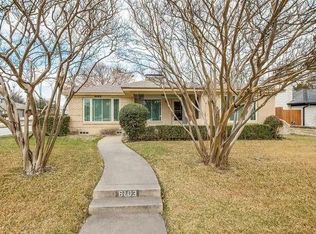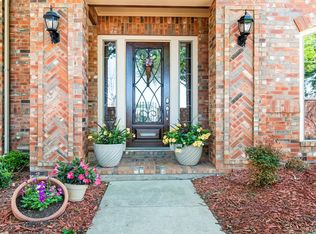Sold on 07/15/25
Price Unknown
6107 Anita St, Dallas, TX 75214
3beds
1,941sqft
Single Family Residence
Built in 1948
6,926.04 Square Feet Lot
$803,500 Zestimate®
$--/sqft
$4,402 Estimated rent
Home value
$803,500
$731,000 - $876,000
$4,402/mo
Zestimate® history
Loading...
Owner options
Explore your selling options
What's special
Tucked beneath the trees on Anita Street, this 1948 Austin Stone has been thoughtfully expanded and renovated while preserving its original charm.
Inside, you’ll find hardwood floors, original casement windows, and natural light throughout. The layout offers three bedrooms, three and a half baths, and multiple living spaces that flex for the way you live.
Quartz and marble surfaces, updated plumbing, electrical, HVAC, and LED lighting throughout speak to the quality of the renovation—done right, with no corners cut. Outside, enjoy two patios, a turfed yard, and curated areas to entertain, unwind, or simply enjoy being home.
Zillow last checked: 8 hours ago
Listing updated: July 16, 2025 at 08:35pm
Listed by:
Madison Rae Vaughan 0802115,
BESPOKE REAL ESTATE BROKERAGE 469-400-6470,
Linda Cook 0715223 469-400-6740,
BESPOKE REAL ESTATE BROKERAGE
Bought with:
Jolie Barrios
Compass RE Texas, LLC.
Source: NTREIS,MLS#: 20977770
Facts & features
Interior
Bedrooms & bathrooms
- Bedrooms: 3
- Bathrooms: 4
- Full bathrooms: 3
- 1/2 bathrooms: 1
Primary bedroom
- Features: Closet Cabinetry, Dual Sinks, En Suite Bathroom, Walk-In Closet(s)
- Level: First
- Dimensions: 18 x 13
Bedroom
- Level: First
- Dimensions: 14 x 12
Bedroom
- Level: First
- Dimensions: 14 x 13
Kitchen
- Level: First
- Dimensions: 12 x 22
Living room
- Level: First
- Dimensions: 12 x 18
Heating
- Central, Natural Gas
Cooling
- Central Air, Electric
Appliances
- Included: Some Gas Appliances, Dishwasher, Disposal, Gas Range, Microwave, Plumbed For Gas, Tankless Water Heater, Vented Exhaust Fan
- Laundry: Electric Dryer Hookup
Features
- Built-in Features, High Speed Internet, Open Floorplan, Cable TV, Wired for Sound
- Flooring: Tile, Wood
- Windows: Bay Window(s), Window Coverings
- Has basement: No
- Number of fireplaces: 1
- Fireplace features: Family Room, Gas Starter, Wood Burning
Interior area
- Total interior livable area: 1,941 sqft
Property
Parking
- Parking features: Driveway, Electric Gate, No Garage, Off Street, Paved
- Has uncovered spaces: Yes
Features
- Levels: One
- Stories: 1
- Patio & porch: Patio
- Exterior features: Courtyard
- Pool features: None
- Fencing: Electric,Fenced,Gate,Wood
Lot
- Size: 6,926 sqft
- Dimensions: 62 x 113
- Features: Interior Lot
Details
- Additional structures: None
- Parcel number: 00000235912000000
Construction
Type & style
- Home type: SingleFamily
- Architectural style: Ranch,Detached
- Property subtype: Single Family Residence
Materials
- Brick
- Foundation: Pillar/Post/Pier
- Roof: Shingle
Condition
- Year built: 1948
Utilities & green energy
- Sewer: Public Sewer
- Water: Public
- Utilities for property: Electricity Connected, Sewer Available, Water Available, Cable Available
Community & neighborhood
Security
- Security features: Security System, Carbon Monoxide Detector(s), Fire Alarm, Smoke Detector(s)
Community
- Community features: Sidewalks
Location
- Region: Dallas
- Subdivision: Dr M F Websters
Other
Other facts
- Listing terms: Cash,Conventional,VA Loan
Price history
| Date | Event | Price |
|---|---|---|
| 7/15/2025 | Sold | -- |
Source: NTREIS #20977770 | ||
| 7/3/2025 | Pending sale | $815,000+25.6%$420/sqft |
Source: NTREIS #20977770 | ||
| 4/29/2020 | Listing removed | $649,000$334/sqft |
Source: Mustang Realty Group #14144787 | ||
| 4/8/2020 | Pending sale | $649,000$334/sqft |
Source: Mustang Realty Group #14144787 | ||
| 10/4/2019 | Price change | $649,000-1.5%$334/sqft |
Source: Mustang Realty Group #14144787 | ||
Public tax history
| Year | Property taxes | Tax assessment |
|---|---|---|
| 2025 | $13,983 +7.3% | $856,610 |
| 2024 | $13,032 +7.9% | $856,610 0% |
| 2023 | $12,074 -4.1% | $856,990 +28% |
Find assessor info on the county website
Neighborhood: Wilshire Heights
Nearby schools
GreatSchools rating
- 8/10Mockingbird ElementaryGrades: K-5Distance: 0.4 mi
- 5/10J L Long Middle SchoolGrades: 6-8Distance: 2.1 mi
- 5/10Woodrow Wilson High SchoolGrades: 9-12Distance: 2.1 mi
Schools provided by the listing agent
- Elementary: Mockingbird
- Middle: Long
- High: Woodrow Wilson
- District: Dallas ISD
Source: NTREIS. This data may not be complete. We recommend contacting the local school district to confirm school assignments for this home.
Get a cash offer in 3 minutes
Find out how much your home could sell for in as little as 3 minutes with a no-obligation cash offer.
Estimated market value
$803,500
Get a cash offer in 3 minutes
Find out how much your home could sell for in as little as 3 minutes with a no-obligation cash offer.
Estimated market value
$803,500


