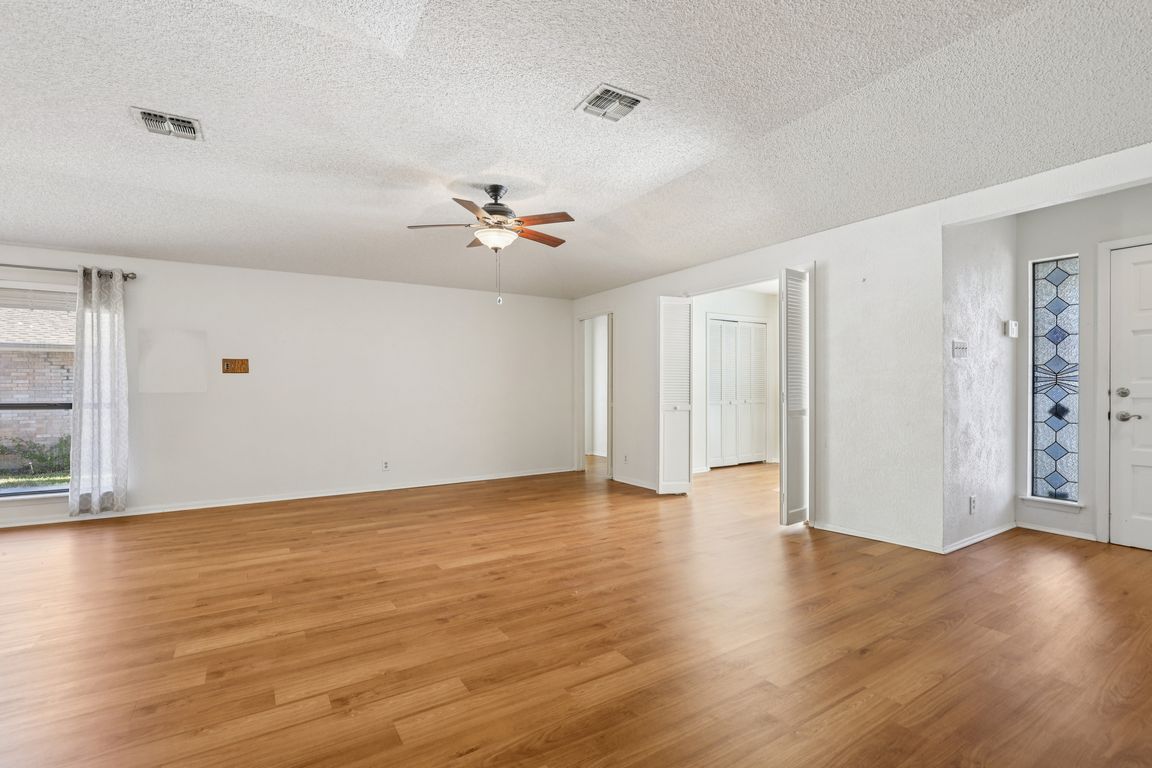
For sale
$230,000
3beds
1,747sqft
6107 CRESCENT FLS, Windcrest, TX 78239
3beds
1,747sqft
Single family residence
Built in 1983
5,662 sqft
2 Attached garage spaces
$132 price/sqft
What's special
Bright open interiorWell-landscaped yardExtra-large laundry roomFlexible third bedroomEasy-clean cooktopAmple cabinet spaceRear-entry alleyway garage
Come see this spacious and beautifully maintained Windcrest Garden Home before it's gone! The single-level residence offers comfort, functionality, and privacy in one perfect package. Featuring 3 bedrooms and 2 baths, this home's thoughtful layout includes a rear-entry alleyway garage that enhances curb appeal and ensures a private, peaceful setting. ...
- 2 days |
- 209 |
- 17 |
Source: LERA MLS,MLS#: 1921149
Travel times
Living Room
Kitchen
Primary Bedroom
Zillow last checked: 8 hours ago
Listing updated: November 06, 2025 at 05:22pm
Listed by:
George Gavito TREC #694562 (210) 998-9636,
The Agency Texas, Inc.
Source: LERA MLS,MLS#: 1921149
Facts & features
Interior
Bedrooms & bathrooms
- Bedrooms: 3
- Bathrooms: 2
- Full bathrooms: 2
Primary bedroom
- Features: Split, Walk-In Closet(s), Full Bath
- Area: 273
- Dimensions: 21 x 13
Bedroom 2
- Area: 180
- Dimensions: 15 x 12
Bedroom 3
- Area: 108
- Dimensions: 12 x 9
Primary bathroom
- Features: Tub/Shower Separate, Double Vanity
- Area: 40
- Dimensions: 8 x 5
Kitchen
- Area: 168
- Dimensions: 12 x 14
Living room
- Area: 375
- Dimensions: 25 x 15
Heating
- Central, Electric
Cooling
- Central Air
Appliances
- Included: Cooktop, Built-In Oven, Dishwasher, Plumbed For Ice Maker, Electric Water Heater, Electric Cooktop, Double Oven
- Laundry: In Kitchen, Washer Hookup, Dryer Connection
Features
- One Living Area, Liv/Din Combo, Two Eating Areas, Pantry, 1st Floor Lvl/No Steps, High Speed Internet, All Bedrooms Downstairs, Walk-In Closet(s), Ceiling Fan(s)
- Flooring: Ceramic Tile, Wood
- Windows: Window Coverings, Skylight(s)
- Has basement: No
- Number of fireplaces: 1
- Fireplace features: One, Living Room
Interior area
- Total interior livable area: 1,747 sqft
Property
Parking
- Total spaces: 2
- Parking features: Two Car Garage, Attached, Garage Faces Rear
- Attached garage spaces: 2
Features
- Levels: One
- Stories: 1
- Patio & porch: Patio
- Pool features: None
- Fencing: Privacy
Lot
- Size: 5,662.8 Square Feet
- Dimensions: 55x100
- Features: Curbs, Street Gutters, Sidewalks, Streetlights
Details
- Parcel number: 054741310080
Construction
Type & style
- Home type: SingleFamily
- Property subtype: Single Family Residence
Materials
- Stucco
- Foundation: Slab
- Roof: Composition
Condition
- Pre-Owned
- New construction: No
- Year built: 1983
Utilities & green energy
- Utilities for property: Cable Available
Community & HOA
Community
- Features: Playground, Jogging Trails
- Subdivision: Windcrest Gdn Hm
Location
- Region: Windcrest
Financial & listing details
- Price per square foot: $132/sqft
- Tax assessed value: $235,250
- Annual tax amount: $5,109
- Price range: $230K - $230K
- Date on market: 11/7/2025
- Cumulative days on market: 3 days
- Listing terms: Conventional,FHA,VA Loan,Cash
- Road surface type: Paved