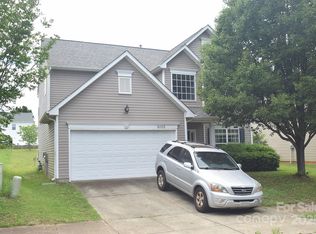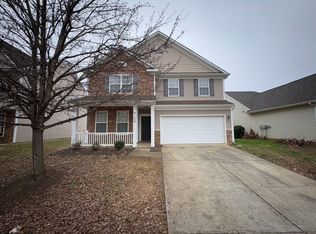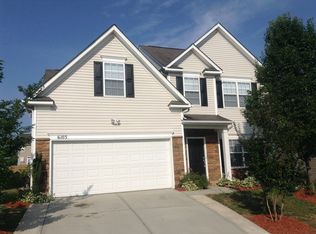Closed
$385,000
6107 Follow The Trl, Indian Trail, NC 28079
3beds
2,103sqft
Single Family Residence
Built in 2006
0.2 Acres Lot
$386,200 Zestimate®
$183/sqft
$2,149 Estimated rent
Home value
$386,200
$363,000 - $409,000
$2,149/mo
Zestimate® history
Loading...
Owner options
Explore your selling options
What's special
Beautiful Home in a Highly Desirable Community in Indian Trail. Perfect Location to the Shops, Restaurants, and much more. Newly Painted and New Carpet! Chef’s Kitchen with Kitchen Island and Lots of Granite Counter Space (Granite counters going in this week), Stainless Steel Appliances & Breakfast Area overlooking the Backyard. Large Living Room with Open Floor Plan. Dining Area/Bonus Room w/Beautiful Floors & Lots of Natural Light. Large Primary Bedroom with Vaulted Ceiling & Large Closet. 2 More Bedrooms on the 2nd Floor Plus Huge Bonus with Closet. Attached 2 Car Garage. Great Community with Park, 2 Swimming Pools, Soccer Field, and Tennis Courts.
Zillow last checked: 8 hours ago
Listing updated: October 10, 2025 at 04:30am
Listing Provided by:
Michael Dembek michael@dembekrealty.com,
Cross Keys LLC,
Nicki Dembek,
Cross Keys LLC
Bought with:
Bethiel Tesfasillasie
Betmeca Realty Group
Source: Canopy MLS as distributed by MLS GRID,MLS#: 4211928
Facts & features
Interior
Bedrooms & bathrooms
- Bedrooms: 3
- Bathrooms: 3
- Full bathrooms: 2
- 1/2 bathrooms: 1
Primary bedroom
- Level: Upper
Bedroom s
- Level: Upper
Bedroom s
- Level: Upper
Bedroom s
- Level: Upper
Bathroom half
- Level: Main
Bathroom full
- Level: Upper
Bathroom full
- Level: Upper
Breakfast
- Level: Main
Dining area
- Level: Main
Kitchen
- Level: Main
Laundry
- Level: Main
Heating
- Central
Cooling
- Ceiling Fan(s), Central Air
Appliances
- Included: Dishwasher, Electric Range, Microwave
- Laundry: Laundry Room
Features
- Soaking Tub, Kitchen Island, Open Floorplan
- Flooring: Carpet, Tile, Wood
- Has basement: No
- Fireplace features: Family Room
Interior area
- Total structure area: 2,103
- Total interior livable area: 2,103 sqft
- Finished area above ground: 2,103
- Finished area below ground: 0
Property
Parking
- Total spaces: 6
- Parking features: Driveway, Attached Garage, Garage Faces Front, Garage on Main Level
- Attached garage spaces: 2
- Uncovered spaces: 4
Features
- Levels: Two
- Stories: 2
- Patio & porch: Front Porch, Patio
- Pool features: Community
Lot
- Size: 0.20 Acres
Details
- Parcel number: 07058109
- Zoning: AQ0
- Special conditions: Estate
Construction
Type & style
- Home type: SingleFamily
- Property subtype: Single Family Residence
Materials
- Stone
- Foundation: Slab
- Roof: Composition
Condition
- New construction: No
- Year built: 2006
Utilities & green energy
- Sewer: Public Sewer
- Water: City
- Utilities for property: Cable Available
Community & neighborhood
Community
- Community features: Clubhouse, Game Court, Playground, Recreation Area, Sidewalks, Street Lights, Tennis Court(s), Walking Trails
Location
- Region: Indian Trail
- Subdivision: Crismark
HOA & financial
HOA
- Has HOA: Yes
- HOA fee: $253 semi-annually
- Association name: Braesael Management
Other
Other facts
- Listing terms: Cash,Conventional,Exchange,FHA,VA Loan
- Road surface type: Concrete, Paved
Price history
| Date | Event | Price |
|---|---|---|
| 10/9/2025 | Sold | $385,000-3.8%$183/sqft |
Source: | ||
| 8/8/2025 | Price change | $400,000-2.4%$190/sqft |
Source: | ||
| 6/3/2025 | Price change | $410,000-2.4%$195/sqft |
Source: | ||
| 1/15/2025 | Listed for sale | $420,000-1.2%$200/sqft |
Source: | ||
| 1/8/2025 | Listing removed | $425,000-66.7%$202/sqft |
Source: | ||
Public tax history
| Year | Property taxes | Tax assessment |
|---|---|---|
| 2025 | $2,465 +10.3% | $373,200 +40.9% |
| 2024 | $2,235 +0.8% | $264,800 |
| 2023 | $2,217 | $264,800 |
Find assessor info on the county website
Neighborhood: 28079
Nearby schools
GreatSchools rating
- 6/10Hemby Bridge Elementary SchoolGrades: PK-5Distance: 1 mi
- 10/10Porter Ridge Middle SchoolGrades: 6-8Distance: 3.8 mi
- 7/10Porter Ridge High SchoolGrades: 9-12Distance: 3.6 mi
Schools provided by the listing agent
- Elementary: Hemby Bridge
- Middle: Porter Ridge
- High: Porter Ridge
Source: Canopy MLS as distributed by MLS GRID. This data may not be complete. We recommend contacting the local school district to confirm school assignments for this home.
Get a cash offer in 3 minutes
Find out how much your home could sell for in as little as 3 minutes with a no-obligation cash offer.
Estimated market value
$386,200
Get a cash offer in 3 minutes
Find out how much your home could sell for in as little as 3 minutes with a no-obligation cash offer.
Estimated market value
$386,200


