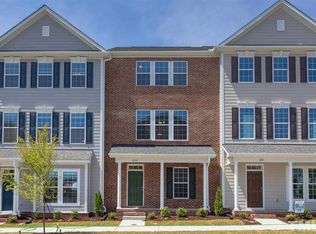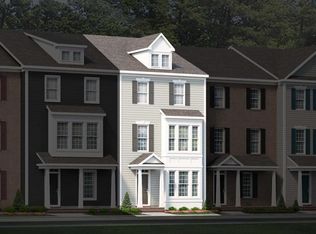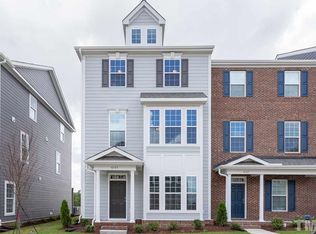Sold for $325,000
$325,000
6107 Kayton St, Raleigh, NC 27616
3beds
1,826sqft
Townhouse, Residential
Built in 2020
1,742.4 Square Feet Lot
$324,100 Zestimate®
$178/sqft
$2,023 Estimated rent
Home value
$324,100
$308,000 - $340,000
$2,023/mo
Zestimate® history
Loading...
Owner options
Explore your selling options
What's special
Welcome to Your Dream Townhome in 5401 North! Seller is willing to give a 5K credit towards buyer closing costs!! Discover the perfect blend of style, comfort, and convenience in this beautifully designed 3-story townhome featuring 3 bedrooms and 3.5 bathrooms. Ideal for flexible living, the main-level bedroom has quick access to a full bath and offers privacy for guests or a great work-from-home space. The open-concept second level is the heart of the home, boasting a gourmet kitchen with granite countertops, stainless steel appliances, and a center island with sink. A sleek electric linear fireplace that adds warmth and contemporary charm can be found in the living area. Step out onto your private balcony overlooking serene greenspace, perfect for morning coffee or evening relaxation. Upstairs, the luxurious primary suite invites you to unwind with a large walk-in tiled shower, dual vanities, and a generous walk-in closet. Each bedroom features its own full bathroom, providing ultimate comfort and privacy. Located in the vibrant community of 5401 North, set apart by the 2 acre production farm and community garden! Add in a community pool, miles of walking trails, and easy access to shopping, dining, and entertainment, this townhome has everything you need!
Zillow last checked: 8 hours ago
Listing updated: October 28, 2025 at 01:08am
Listed by:
Julie Chriscoe 919-270-9608,
ERA Live Moore
Bought with:
Cindy Glover Smith, 242080
CINDY SMITH HOMES LLC
Source: Doorify MLS,MLS#: 10102307
Facts & features
Interior
Bedrooms & bathrooms
- Bedrooms: 3
- Bathrooms: 4
- Full bathrooms: 3
- 1/2 bathrooms: 1
Heating
- Forced Air, Natural Gas
Cooling
- Ceiling Fan(s), Central Air
Appliances
- Included: Dishwasher, Disposal, Dryer, Electric Range, Gas Cooktop, Microwave, Stainless Steel Appliance(s), Washer
- Laundry: Laundry Room, Upper Level
Features
- Bathtub/Shower Combination, Ceiling Fan(s), Crown Molding, Eat-in Kitchen, Entrance Foyer, Granite Counters, Kitchen Island, Open Floorplan, Pantry, Recessed Lighting, Smooth Ceilings, Tray Ceiling(s), Walk-In Closet(s), Walk-In Shower
- Flooring: Carpet, Vinyl, Tile
- Number of fireplaces: 1
- Fireplace features: Electric, Living Room
Interior area
- Total structure area: 1,826
- Total interior livable area: 1,826 sqft
- Finished area above ground: 1,826
- Finished area below ground: 0
Property
Parking
- Total spaces: 3
- Parking features: Concrete, Garage, Garage Door Opener, Garage Faces Rear, On Street
- Attached garage spaces: 1
- Uncovered spaces: 2
Features
- Levels: Three Or More
- Stories: 2
- Patio & porch: Covered, Front Porch, Other
- Exterior features: Balcony
- Has view: Yes
Lot
- Size: 1,742 sqft
- Features: Landscaped
Details
- Parcel number: 1736782082
- Special conditions: Standard
Construction
Type & style
- Home type: Townhouse
- Architectural style: Traditional, Transitional
- Property subtype: Townhouse, Residential
Materials
- Brick Veneer, Fiber Cement
- Foundation: Slab
- Roof: Asphalt, Shingle
Condition
- New construction: No
- Year built: 2020
Details
- Builder name: Chesapeake Homes
Utilities & green energy
- Sewer: Public Sewer
- Water: Public
- Utilities for property: Cable Connected, Electricity Connected, Natural Gas Connected, Sewer Connected, Water Connected
Community & neighborhood
Community
- Community features: Clubhouse, Fitness Center, Park, Playground, Sidewalks, Street Lights, Tennis Court(s), Other
Location
- Region: Raleigh
- Subdivision: 5401 North
HOA & financial
HOA
- Has HOA: Yes
- HOA fee: $224 monthly
- Amenities included: Clubhouse, Fitness Center, Landscaping, Park, Playground, Pond Year Round, Pool, Tennis Court(s)
- Services included: Maintenance Grounds
Price history
| Date | Event | Price |
|---|---|---|
| 9/4/2025 | Sold | $325,000-3%$178/sqft |
Source: | ||
| 8/5/2025 | Pending sale | $335,000$183/sqft |
Source: | ||
| 7/26/2025 | Price change | $335,000-2.9%$183/sqft |
Source: | ||
| 7/22/2025 | Price change | $345,000-1.4%$189/sqft |
Source: | ||
| 7/10/2025 | Price change | $350,000-1.4%$192/sqft |
Source: | ||
Public tax history
| Year | Property taxes | Tax assessment |
|---|---|---|
| 2025 | $2,935 +0.4% | $334,285 |
| 2024 | $2,923 +5.9% | $334,285 +32.9% |
| 2023 | $2,761 +7.6% | $251,482 |
Find assessor info on the county website
Neighborhood: 27616
Nearby schools
GreatSchools rating
- 4/10River Bend ElementaryGrades: PK-5Distance: 0.4 mi
- 2/10River Bend MiddleGrades: 6-8Distance: 0.3 mi
- 6/10Rolesville High SchoolGrades: 9-12Distance: 6.2 mi
Schools provided by the listing agent
- Elementary: Wake - River Bend
- Middle: Wake - River Bend
- High: Wake - Rolesville
Source: Doorify MLS. This data may not be complete. We recommend contacting the local school district to confirm school assignments for this home.
Get a cash offer in 3 minutes
Find out how much your home could sell for in as little as 3 minutes with a no-obligation cash offer.
Estimated market value
$324,100


