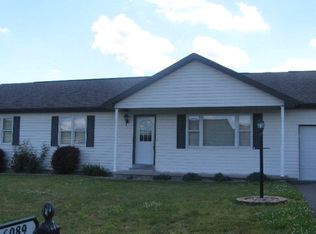4 Bed Room 2 ½ Bathroom 6107 Tuscarora Drive, Huntingdon, PA 16652 In Cree Manor along Fairground Road Built in 2002 .521 Acres Total sq. ft. 3,180 - 1,850 sq. ft. Living Space - 880 sq. ft. Full Unfinished Basement with 8’ ceiling - 20’ x 22’6” - Two Car Garage – 9’5” ceiling / 7’h x 9’w Doors (No Homeowner Association Fees) Vinyl siding Double Hung Vinyl Windows All New Flooring on First Floor Pex water lines with manifold system Lenox Heat Pump with electric backup Hardwood Fireplace City water and sewer Foundation – Poured Concrete walls Paved Driveway ----First Floor---- Kitchen – 12’ x 16’4” Dining Room – 10’ x 12’ Living Room – 13’ x 13’3” Family Room – 12’ x 18’ Half Bath ----Second Floor---- Master Bedroom – 12’6” x 22’ - Walk In Closet – 5’ x 8’ Bed Room 2 – 11’6” x 13’ - Walk in Closet – 5’6” x 10’ Bed Room 3 – 10’6” x 13’6” Bed Room 4 – 10’ x 10’ 2 Full Bath Rooms
This property is off market, which means it's not currently listed for sale or rent on Zillow. This may be different from what's available on other websites or public sources.

