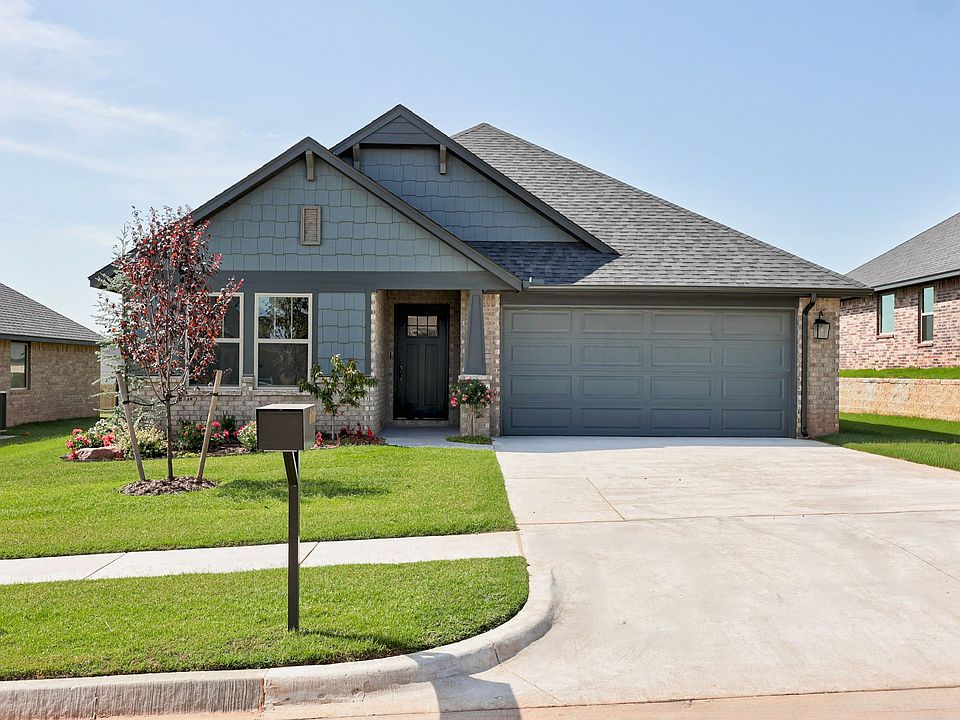Step into style and comfort with this beautifully designed Amelia plan in East Edmond. Featuring our elegant After 5 interior package, this Craftsman-style home blends deep, moody tones with warm accents for a sophisticated, cozy feel. At the heart of the home is a stunning kitchen with a large island, walk-in pantry, quartz countertops, and thoughtful details like a built-in trash pullout, under-cabinet lighting, and eight full-extension drawers. The open living area features an easy-start gas fireplace and added lighting for the perfect ambiance. You’ll love the private primary suite with double vanities, quartz counters, and a framed glass shower with champagne bronze finishes. A sleek mud bench, floating shelves, functional built-ins, and space for a workshop in the garage add the perfect mix of character and convenience. Built with energy efficiency at its core, this home features 2x6 exterior walls, spray foam insulation, ENERGY STAR appliances, high-performance windows, and a right-sized HVAC system, all designed to provide healthier air and long-term savings. A tankless water heater, storm shelter, and sprinkler system add extra comfort and peace of mind. Located just 1 mile from I-35 in Covell Valley, you’ll enjoy top-rated Edmond schools and a growing community with a pool and clubhouse on the way. Contact us today for more information.
New construction
$378,000
6108 Frankie Lynn Ln, Edmond, OK 73034
3beds
1,747sqft
Single Family Residence
Built in 2025
6,098.4 Square Feet Lot
$378,100 Zestimate®
$216/sqft
$63/mo HOA
What's special
Champagne bronze finishesCraftsman-style homeFloating shelvesFramed glass showerPrivate primary suiteDouble vanitiesStunning kitchen
Call: (405) 467-2490
- 132 days |
- 203 |
- 19 |
Zillow last checked: 7 hours ago
Listing updated: October 26, 2025 at 02:05pm
Listed by:
Sherry L Baldwin 405-415-5533,
Sherry L Baldwin
Source: MLSOK/OKCMAR,MLS#: 1175887
Travel times
Schedule tour
Select your preferred tour type — either in-person or real-time video tour — then discuss available options with the builder representative you're connected with.
Facts & features
Interior
Bedrooms & bathrooms
- Bedrooms: 3
- Bathrooms: 2
- Full bathrooms: 2
Primary bedroom
- Description: Ceiling Fan,Full Bath,Lower Level,Tub & Shower,Vaulted Ceiling,Walk In Closet
- Area: 225 Square Feet
- Dimensions: 15 x 15
Living room
- Description: Ceiling Fan,Living Room,Lower Level
- Area: 238 Square Feet
- Dimensions: 17 x 14
Heating
- Central
Cooling
- Has cooling: Yes
Appliances
- Included: Dishwasher, Disposal, Microwave, Water Heater, Free-Standing Electric Oven, Free-Standing Gas Range
- Laundry: Laundry Room
Features
- Ceiling Fan(s), Paint Woodwork
- Flooring: Combination, Carpet, Tile
- Windows: Double Pane, Low E, Vinyl Frame
- Number of fireplaces: 1
- Fireplace features: Insert
Interior area
- Total structure area: 1,747
- Total interior livable area: 1,747 sqft
Property
Parking
- Total spaces: 2
- Parking features: Concrete
- Garage spaces: 2
Features
- Levels: One
- Stories: 1
- Patio & porch: Patio, Porch
Lot
- Size: 6,098.4 Square Feet
- Features: Cul-De-Sac, Interior Lot
Details
- Parcel number: 6108NONEFrankieLynn73034
- Special conditions: None
Construction
Type & style
- Home type: SingleFamily
- Architectural style: Craftsman
- Property subtype: Single Family Residence
Materials
- Brick & Frame, Other
- Foundation: Pillar/Post/Pier
- Roof: Composition
Condition
- New construction: Yes
- Year built: 2025
Details
- Builder name: Beacon Homes
- Warranty included: Yes
Utilities & green energy
- Utilities for property: Cable Available, High Speed Internet, Public
Community & HOA
Community
- Subdivision: Covell Valley
HOA
- Has HOA: Yes
- Services included: Common Area Maintenance
- HOA fee: $750 annually
Location
- Region: Edmond
Financial & listing details
- Price per square foot: $216/sqft
- Annual tax amount: $99,999
- Date on market: 6/17/2025
- Listing terms: Cash,Conventional,Sell FHA or VA
About the community
PoolPlaygroundClubhouse
Nestled in the hills of East Edmond, Covell Valley offers the perfect mix of comfort, convenience, and community. Just one mile from I-35, you're minutes from top shopping, dining, and entertainment, with an easy commute to anywhere in the OKC metro. This family-friendly neighborhood is located in the highly rated Edmond School District and is designed for an active, connected lifestyle. Enjoy the community pool, and walkable streets that make it easy to feel right at home. Covell Valley is your chance to live in one of Edmond's most desirable communities. Don't miss out-contact us today for more information! Community Pool and Clubhouse - Opening Summer 2025 Playground - Coming soon Edmond School District: Redbud Elementary Central Middle School Edmond Memorial High School
Source: Beacon Homes

