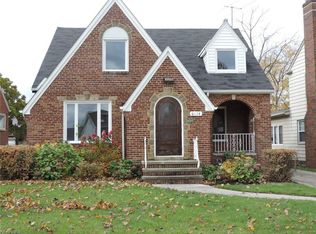Sold for $320,000
$320,000
6108 Manchester Rd, Parma, OH 44129
4beds
3,011sqft
Single Family Residence
Built in 1940
6,098.4 Square Feet Lot
$289,900 Zestimate®
$106/sqft
$2,012 Estimated rent
Home value
$289,900
$273,000 - $307,000
$2,012/mo
Zestimate® history
Loading...
Owner options
Explore your selling options
What's special
Unbelievable Colonial! Step inside and you will not be disappointed! As you walk through the door you look to your right and you will see the Beautiful updated and remodeled kitchen with all new appliances & Breakfast Bar and island. To the left is the Gorgeous Living Room with Wood Burning Fireplace.Newer laminate flooring through out the first floor. Remodeled Sun Room with washer and dryer hook up, Gorgeous Baths Remodeled, 2nd floor all redone with hardwood floors. 3rd floor with 4th bedroom and game area. Newer Siding. roof, gutters, windows and tankless hot water system. Fenced yard. Rec Room in basement with fireplace. Home warranty offered. Newer Trex Decking around pool. Truly a must see impeccable home
Zillow last checked: 8 hours ago
Listing updated: December 15, 2025 at 09:55am
Listed by:
Connie Roche ConnieRoche@Howardhanna.com440-823-7350,
Howard Hanna
Bought with:
Brandon J Hodgkiss, 2016003796
Keller Williams Chervenic Rlty
Hunter D Goudy, 2017005569
Keller Williams Chervenic Rlty
Source: MLS Now,MLS#: 5111898Originating MLS: Akron Cleveland Association of REALTORS
Facts & features
Interior
Bedrooms & bathrooms
- Bedrooms: 4
- Bathrooms: 2
- Full bathrooms: 1
- 1/2 bathrooms: 1
- Main level bathrooms: 1
Primary bedroom
- Description: Flooring: Wood
- Level: Second
- Dimensions: 18 x 11
Bedroom
- Description: Flooring: Wood
- Level: Second
- Dimensions: 14 x 12
Bedroom
- Description: Flooring: Wood
- Level: Second
- Dimensions: 9 x 10
Bedroom
- Description: Flooring: Carpet
- Level: Third
- Dimensions: 14 x 14
Eat in kitchen
- Description: Flooring: Luxury Vinyl Tile
- Features: Breakfast Bar
- Level: First
- Dimensions: 29 x 11
Entry foyer
- Description: Flooring: Luxury Vinyl Tile
- Level: First
- Dimensions: 5 x 3
Living room
- Description: Flooring: Luxury Vinyl Tile
- Features: Fireplace
- Level: First
- Dimensions: 21 x 16
Other
- Description: Flooring: Carpet
- Level: Third
- Dimensions: 21 x 11
Recreation
- Description: Flooring: Laminate
- Features: Fireplace
- Level: Basement
Sunroom
- Description: Flooring: Ceramic Tile
- Level: First
- Dimensions: 14 x 17
Heating
- Forced Air, Gas
Cooling
- Central Air, Ceiling Fan(s)
Appliances
- Included: Dishwasher, Microwave, Range, Refrigerator
- Laundry: In Basement
Features
- Ceiling Fan(s), Eat-in Kitchen, Granite Counters, Kitchen Island, Open Floorplan
- Basement: Full,Partially Finished
- Number of fireplaces: 2
- Fireplace features: Basement, Living Room, Wood Burning
Interior area
- Total structure area: 3,011
- Total interior livable area: 3,011 sqft
- Finished area above ground: 2,491
- Finished area below ground: 520
Property
Parking
- Parking features: Detached, Garage
- Garage spaces: 2
Features
- Levels: Two
- Stories: 2
- Patio & porch: Front Porch
- Pool features: Above Ground
- Fencing: Full,Privacy,Vinyl,Wood
Lot
- Size: 6,098 sqft
- Dimensions: 45 x 133
- Features: Landscaped, Wooded
Details
- Parcel number: 44811021
Construction
Type & style
- Home type: SingleFamily
- Architectural style: Colonial
- Property subtype: Single Family Residence
Materials
- Vinyl Siding
- Roof: Asphalt,Fiberglass
Condition
- Updated/Remodeled
- Year built: 1940
Details
- Warranty included: Yes
Utilities & green energy
- Sewer: Public Sewer
- Water: Public
Community & neighborhood
Location
- Region: Parma
Other
Other facts
- Listing agreement: Exclusive Right To Sell
- Listing terms: Cash,Conventional,FHA,VA Loan
Price history
| Date | Event | Price |
|---|---|---|
| 6/12/2025 | Sold | $320,000+6.7%$106/sqft |
Source: MLS Now #5111898 Report a problem | ||
| 4/9/2025 | Contingent | $299,900$100/sqft |
Source: MLS Now #5111898 Report a problem | ||
| 4/3/2025 | Listed for sale | $299,900+299.9%$100/sqft |
Source: MLS Now #5111898 Report a problem | ||
| 10/28/2011 | Sold | $75,000+2.6%$25/sqft |
Source: Public Record Report a problem | ||
| 8/17/2011 | Price change | $73,130-0.3%$24/sqft |
Source: RE/MAX BEYOND 2000 #3254431 Report a problem | ||
Public tax history
| Year | Property taxes | Tax assessment |
|---|---|---|
| 2024 | $3,346 +4.8% | $61,080 +22.2% |
| 2023 | $3,192 +0.6% | $49,980 |
| 2022 | $3,171 -3.2% | $49,980 |
Find assessor info on the county website
Neighborhood: 44129
Nearby schools
GreatSchools rating
- 6/10Thoreau Park Elementary SchoolGrades: K-4Distance: 1.3 mi
- 6/10Valley Forge High SchoolGrades: 8-12Distance: 2.1 mi
- 6/10Greenbriar Middle SchoolGrades: 5-7Distance: 2.1 mi
Schools provided by the listing agent
- District: Parma CSD - 1824
Source: MLS Now. This data may not be complete. We recommend contacting the local school district to confirm school assignments for this home.
Get a cash offer in 3 minutes
Find out how much your home could sell for in as little as 3 minutes with a no-obligation cash offer.
Estimated market value$289,900
Get a cash offer in 3 minutes
Find out how much your home could sell for in as little as 3 minutes with a no-obligation cash offer.
Estimated market value
$289,900
