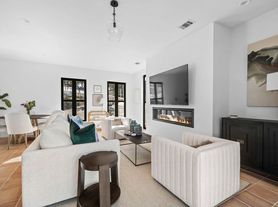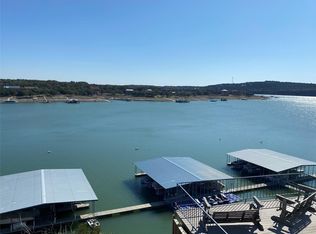Gorgeous, move-in ready 1-story home with absolutely fantastic indoor/outdoor living via the home's spacious screened-in back patio. Beautifully designed floor plan with 3 bedrooms plus a study or full 4th bedroom with closet and double doors. The home features a nicely upgraded island kitchen with gas cooking, stainless appliances, double ovens, granite counters, under-cabinet lighting, and an eat-in breakfast bar. 2-car garage with excellent overhead storage and electric car charging outlet. Short walk to nearby elementary school.
House for rent
$3,000/mo
6108 Sabino Dr, Spicewood, TX 78669
4beds
2,106sqft
Price may not include required fees and charges.
Singlefamily
Available now
Dogs OK
Central air, ceiling fan
Electric dryer hookup laundry
4 Attached garage spaces parking
Central, fireplace
What's special
Gas cookingGranite countersStainless appliancesBeautifully designed floor planNicely upgraded island kitchenSpacious screened-in back patioDouble ovens
- 7 days |
- -- |
- -- |
Travel times
Zillow can help you save for your dream home
With a 6% savings match, a first-time homebuyer savings account is designed to help you reach your down payment goals faster.
Offer exclusive to Foyer+; Terms apply. Details on landing page.
Facts & features
Interior
Bedrooms & bathrooms
- Bedrooms: 4
- Bathrooms: 2
- Full bathrooms: 2
Heating
- Central, Fireplace
Cooling
- Central Air, Ceiling Fan
Appliances
- Included: Dishwasher, Disposal, Double Oven, WD Hookup
- Laundry: Electric Dryer Hookup, Hookups, Laundry Room, Main Level, Washer Hookup
Features
- Breakfast Bar, Ceiling Fan(s), Double Vanity, Electric Dryer Hookup, French Doors, Granite Counters, High Ceilings, High Speed Internet, Kitchen Island, Pantry, Primary Bedroom on Main, Recessed Lighting, Single level Floor Plan, Soaking Tub, WD Hookup, Walk-In Closet(s), Washer Hookup
- Flooring: Carpet, Tile
- Has fireplace: Yes
Interior area
- Total interior livable area: 2,106 sqft
Property
Parking
- Total spaces: 4
- Parking features: Attached, Covered
- Has attached garage: Yes
- Details: Contact manager
Features
- Stories: 1
- Exterior features: Contact manager
- Has view: Yes
- View description: Contact manager
Details
- Parcel number: 833175
Construction
Type & style
- Home type: SingleFamily
- Property subtype: SingleFamily
Materials
- Roof: Asphalt,Composition
Condition
- Year built: 2014
Community & HOA
Community
- Features: Playground
Location
- Region: Spicewood
Financial & listing details
- Lease term: 12 Months
Price history
| Date | Event | Price |
|---|---|---|
| 10/20/2025 | Listed for rent | $3,000$1/sqft |
Source: Unlock MLS #5420353 | ||
| 5/15/2024 | Listing removed | -- |
Source: Unlock MLS #6816837 | ||
| 4/4/2024 | Price change | $3,000+3.4%$1/sqft |
Source: Unlock MLS #6816837 | ||
| 4/3/2024 | Price change | $2,900-3.3%$1/sqft |
Source: Unlock MLS #6816837 | ||
| 2/15/2024 | Price change | $3,000-9.1%$1/sqft |
Source: Unlock MLS #6816837 | ||

