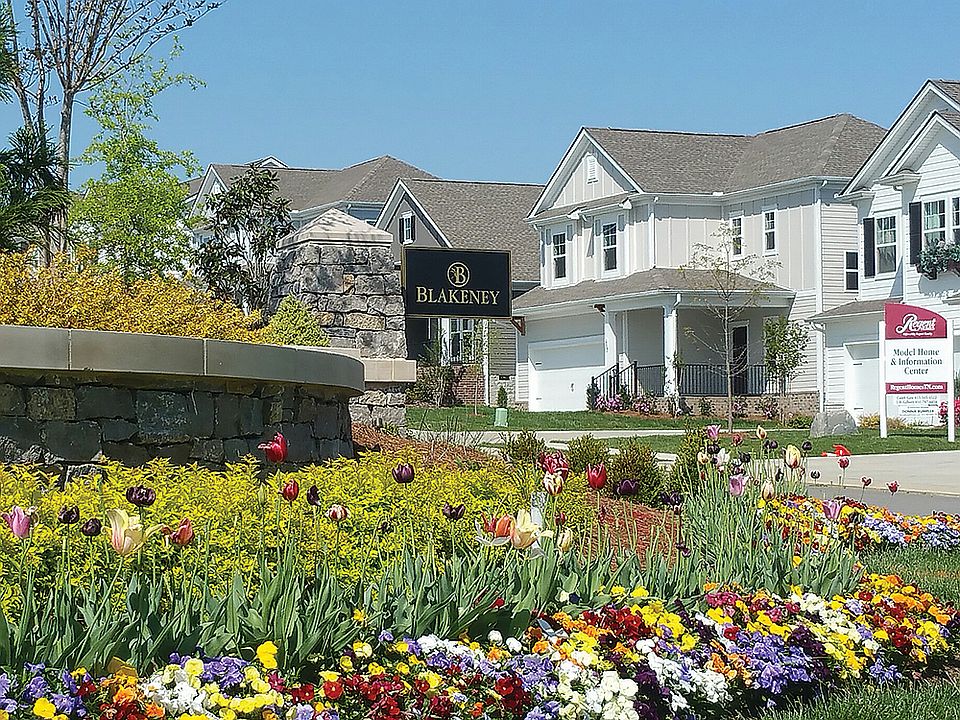Just Reduced. Buy before it's done, ready to move in est. Oct/Nov. Premium lot (no homes being built behind this homesite) just released by 2024's Top 10 local builder offering a open floor plan with the primary room & laundry on the main floor, 8 ft serving island, single bowl sink, with a large walk in pantry, Large owners suite with double quartz vanities, large tiled walk in shower, a deep walk in closet. new appliances, upgraded oak tread staircase, wide bonus & walk in storage rooms, upgraded LED, fan / lighting package, optional cover deck added. Premium LP subflooring, Tech shield®, James Hardie siding, high rated shingles & other quality materials included. Within a new walkable sidewalk community with a playground, splash pad, pavilion & incoming walking trails. Low HOA. City limits. Near Nashville, BNA, Tristar, the Boro, Franklin. 1 mile to schools & Cedar Stone Park, 3 miles to i24 & access to 840. Easy offer process, seller offering assistance regardless of financing. Preferred lenders will provide additional assistance. - Easy offer process, home seller offering closing assistance, with any lender - Our Preferred lender will offer an additional incentive if used. Home sale and other contingent offers accepted. Site is finishing up construction call or text the listing agent # directly to schedule a showing. - use GPS address ** 6110 Saxlingham place Smyrna TN ** - this listing is on right - Lot 146 in window.
Active
$502,550
6108 Saxlingham Pl LOT 146, Smyrna, TN 37167
3beds
2,303sqft
Single Family Residence, Residential
Built in 2025
6,534 Square Feet Lot
$-- Zestimate®
$218/sqft
$47/mo HOA
- 126 days
- on Zillow |
- 99 |
- 4 |
Zillow last checked: 7 hours ago
Listing updated: August 28, 2025 at 08:39am
Listing Provided by:
John Gilbert 615-968-3101,
Regent Realty
Source: RealTracs MLS as distributed by MLS GRID,MLS#: 2822140
Travel times
Schedule tour
Facts & features
Interior
Bedrooms & bathrooms
- Bedrooms: 3
- Bathrooms: 3
- Full bathrooms: 2
- 1/2 bathrooms: 1
- Main level bedrooms: 1
Bedroom 1
- Features: Walk-In Closet(s)
- Level: Walk-In Closet(s)
- Area: 224 Square Feet
- Dimensions: 14x16
Bedroom 2
- Features: Extra Large Closet
- Level: Extra Large Closet
- Area: 144 Square Feet
- Dimensions: 12x12
Bedroom 3
- Features: Walk-In Closet(s)
- Level: Walk-In Closet(s)
- Area: 144 Square Feet
- Dimensions: 12x12
Primary bathroom
- Features: Double Vanity
- Level: Double Vanity
Living room
- Features: Great Room
- Level: Great Room
- Area: 304 Square Feet
- Dimensions: 16x19
Recreation room
- Features: Second Floor
- Level: Second Floor
- Area: 299 Square Feet
- Dimensions: 13x23
Heating
- Central, Heat Pump
Cooling
- Central Air
Appliances
- Included: Dishwasher, Disposal, Microwave, Electric Oven, Electric Range
- Laundry: Electric Dryer Hookup, Washer Hookup
Features
- Extra Closets, Pantry, Walk-In Closet(s), High Speed Internet
- Flooring: Carpet, Laminate, Other, Tile
- Basement: None,Crawl Space
Interior area
- Total structure area: 2,303
- Total interior livable area: 2,303 sqft
- Finished area above ground: 2,303
Property
Parking
- Total spaces: 2
- Parking features: Garage Faces Front, Driveway
- Attached garage spaces: 2
- Has uncovered spaces: Yes
Features
- Levels: Two
- Stories: 2
- Patio & porch: Patio, Covered, Porch
Lot
- Size: 6,534 Square Feet
- Features: Level
- Topography: Level
Details
- Parcel number: 054L E 03100 R0133250
- Special conditions: Standard
- Other equipment: Air Purifier
Construction
Type & style
- Home type: SingleFamily
- Property subtype: Single Family Residence, Residential
Materials
- Fiber Cement, Ducts Professionally Air-Sealed
Condition
- New construction: Yes
- Year built: 2025
Details
- Builder name: Regent Homes
Utilities & green energy
- Sewer: Public Sewer
- Water: Public
- Utilities for property: Water Available, Cable Connected, Underground Utilities
Green energy
- Energy efficient items: Windows
- Water conservation: Dual Flush Toilets
Community & HOA
Community
- Security: Smoke Detector(s)
- Subdivision: Blakeney
HOA
- Has HOA: Yes
- Amenities included: Playground, Underground Utilities, Trail(s)
- Services included: Maintenance Grounds
- HOA fee: $47 monthly
Location
- Region: Smyrna
Financial & listing details
- Price per square foot: $218/sqft
- Annual tax amount: $1,950
- Date on market: 4/25/2025
- Date available: 10/20/2025
About the community
Blakeney is more than just a place to live. It's a vibrant new home community in Smyrna that offers the perfect blend of being tucked away but still convenient to all life's mainstays.
Blakeney features include a splash pad for kids, sidewalks, and tree-lined streets. Planned amenities include a dog park and open space.
Blakeney's offers a variety of townhomes and single-family homes from our GY Series. The GY Series features thoughtfully designed living space perfect for all ages with 3-4 bedrooms, 2-3 bathrooms, and 2-car garages. Home office options are available on selected plans.
Blakeney is located minutes from Stewarts Creek Schools, I-24 & I-840, and 10 miles to Nolensville. You will also enjoy easy access to the nearby shopping, banking, and medical care that can be found on Sam Ridley Parkway.

6000 Doster Dr., Smyrna, TN 37167
Source: Regent Homes
