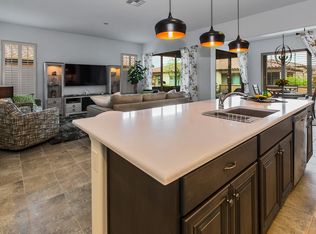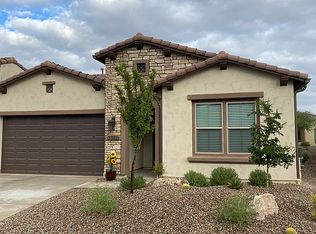Sold for $449,000 on 03/20/25
$449,000
61080 E Flint Dr, Oracle, AZ 85623
2beds
1,638sqft
Townhouse
Built in 2018
4,356 Square Feet Lot
$436,900 Zestimate®
$274/sqft
$2,347 Estimated rent
Home value
$436,900
$402,000 - $476,000
$2,347/mo
Zestimate® history
Loading...
Owner options
Explore your selling options
What's special
Welcome to Saddlebrooke Ranch's most popular villa model, the Viva. (Property is agent-owned.) This light and airy home has a soft grey palette and plenty of modern touches. Upgrades in the past year include a security screen door, garage floor epoxy, custom closet systems, new ceiling fans and more. Enter through the front door, which has leaded glass allowing the Arizona sunshine to flood the foyer. The open, split bedroom design features wood-look tile throughout the main living areas and carpet in the bedrooms. The kitchen is a dream with a huge island, gas range, quartz countertops, soft-close drawers, and a walk-in pantry. The great room has a lit built-in entertainment center. The primary suite has a large bathroom with roll-in shower, dual vanities, and walk-in closet. The den offers versatile space for working or relaxing. The low-maintenance courtyard is fully paved with bricks and offers both covered and open space. The garage comes with cabinets and wall shelves, an epoxy floor, and water softener. This is the perfect home for you to enjoy the carefree active adult lifestyle, whether it be golf, pickleball, hiking, pool days, or any of the many clubs and activities offered at Saddlebrooke Ranch. The HOA maintains the exterior of your home, so all you have to do is relax! Schedule a showing today! Owner is the listing agent, licensed in the state of AZ.
Zillow last checked: 8 hours ago
Listing updated: March 20, 2025 at 11:31am
Listed by:
Jill Marie Rouse 920-562-2540,
Oracle Land & Homes,
Leslie B Brown 805-407-9197
Bought with:
Tracy Wood
Realty One Group Integrity
Source: MLS of Southern Arizona,MLS#: 22504514
Facts & features
Interior
Bedrooms & bathrooms
- Bedrooms: 2
- Bathrooms: 2
- Full bathrooms: 2
Primary bathroom
- Features: Double Vanity, Exhaust Fan, Shower Only
Dining room
- Features: Dining Area
Kitchen
- Description: Pantry: Walk-In,Countertops: Quartz
Living room
- Features: Off Kitchen
Heating
- Forced Air, Natural Gas, Zoned
Cooling
- Ceiling Fans, Central Air, Zoned
Appliances
- Included: Dishwasher, Disposal, Exhaust Fan, Gas Range, Microwave, Refrigerator, Water Softener, Water Heater: Natural Gas, Appliance Color: Stainless
- Laundry: Laundry Room, Storage
Features
- Ceiling Fan(s), Entertainment Center Built-In, Entrance Foyer, High Ceilings, Split Bedroom Plan, Storage, Walk-In Closet(s), High Speed Internet, Great Room, Den
- Flooring: Carpet, Ceramic Tile
- Windows: Window Covering: Stay
- Has basement: No
- Has fireplace: No
- Fireplace features: None
Interior area
- Total structure area: 1,638
- Total interior livable area: 1,638 sqft
Property
Parking
- Total spaces: 2
- Parking features: No RV Parking, Attached Garage Cabinets, Attached, Garage Door Opener, Concrete
- Attached garage spaces: 2
- Has uncovered spaces: Yes
- Details: RV Parking: None
Accessibility
- Accessibility features: Door Levers, Entry, Level
Features
- Levels: One
- Stories: 1
- Patio & porch: Covered, Patio, Paver
- Exterior features: Courtyard
- Spa features: None
- Fencing: Block,Stucco Finish
- Has view: Yes
- View description: Neighborhood
Lot
- Size: 4,356 sqft
- Features: Borders Common Area, East/West Exposure, Landscape - Front: Decorative Gravel, Low Care, Shrubs, Sprinkler/Drip, Trees, Landscape - Rear: None
Details
- Parcel number: 305148590
- Zoning: CR3
- Special conditions: Standard
Construction
Type & style
- Home type: Townhouse
- Architectural style: Contemporary,Southwestern
- Property subtype: Townhouse
Materials
- Frame - Stucco, Stone
- Roof: Tile
Condition
- Existing
- New construction: No
- Year built: 2018
Utilities & green energy
- Electric: Trico
- Gas: Natural
- Water: Water Company
- Utilities for property: Sewer Connected
Community & neighborhood
Security
- Security features: Carbon Monoxide Detector(s), Smoke Detector(s), Wrought Iron Security Door
Community
- Community features: Fitness Center, Gated, Golf, Paved Street, Pickleball, Pool, Putting Green, Spa, Tennis Court(s), Walking Trail
Senior living
- Senior community: Yes
Location
- Region: Oracle
- Subdivision: Saddlebrooke Ranch
HOA & financial
HOA
- Has HOA: Yes
- HOA fee: $489 monthly
- Amenities included: Clubhouse, Maintenance, Pickleball, Pool, Security, Spa/Hot Tub, Tennis Court(s)
- Services included: Maintenance Grounds, Maintenance Structure, Front Yard Maint, Gated Community, Pest Control, Roof Repair, Roof Replacement, Street Maint
- Association name: SBR HOA, AAM
Other
Other facts
- Listing terms: Cash,Conventional,Exchange,VA
- Ownership: Fee (Simple)
- Ownership type: Sole Proprietor
- Road surface type: Paved
Price history
| Date | Event | Price |
|---|---|---|
| 3/20/2025 | Sold | $449,000$274/sqft |
Source: | ||
| 3/1/2025 | Pending sale | $449,000$274/sqft |
Source: | ||
| 2/19/2025 | Contingent | $449,000$274/sqft |
Source: | ||
| 2/15/2025 | Listed for sale | $449,000-0.2%$274/sqft |
Source: | ||
| 3/29/2024 | Sold | $450,000-2.2%$275/sqft |
Source: | ||
Public tax history
| Year | Property taxes | Tax assessment |
|---|---|---|
| 2026 | $2,313 +4% | $37,222 -1.5% |
| 2025 | $2,224 -4.4% | $37,805 -1.2% |
| 2024 | $2,327 +7.8% | $38,267 +29.5% |
Find assessor info on the county website
Neighborhood: 85623
Nearby schools
GreatSchools rating
- 5/10Mountain Vista SchoolGrades: PK-8Distance: 6.7 mi
Get a cash offer in 3 minutes
Find out how much your home could sell for in as little as 3 minutes with a no-obligation cash offer.
Estimated market value
$436,900
Get a cash offer in 3 minutes
Find out how much your home could sell for in as little as 3 minutes with a no-obligation cash offer.
Estimated market value
$436,900

