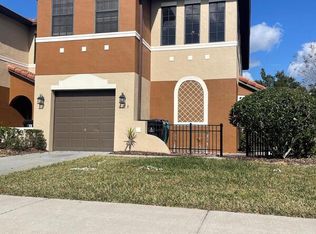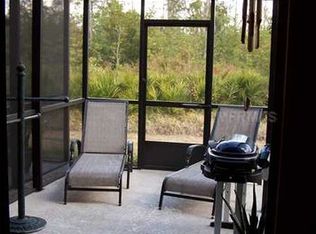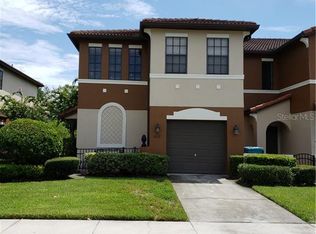Sold for $317,500 on 06/13/25
$317,500
6109 Apollos Corner Way, Orlando, FL 32829
3beds
1,465sqft
Townhouse
Built in 2006
2,277 Square Feet Lot
$315,700 Zestimate®
$217/sqft
$2,216 Estimated rent
Home value
$315,700
$287,000 - $347,000
$2,216/mo
Zestimate® history
Loading...
Owner options
Explore your selling options
What's special
CHECK OUT THIS PRICE!!! Welcome to 6109 Apollos Corner Way, a METICULOUSLY MAINTAINED townhome nestled in the GATED COMMUNITY of Tivoli Gardens, boasting a charming Spanish/Mediterranean architectural design. Enjoy the privacy of NO REAR NEIGHBORS WITH SERENE WOODED VIEWS. This spacious townhome offers 3 bedrooms, 2.5 bathrooms, 1,465 square feet of heated living space, and a 1-car garage, with 10-foot ceilings on the first floor. As you enter, you’ll be greeted by beautiful WATERPROOF LVP FLOORING throughout the main living areas. The kitchen is equipped with sleek STAINLESS-STEEL APPLIANCES, a TILED BACKSPLASH, wood cabinetry, and a SPACIOUS ISLAND with seating and a kitchen sink. The OPEN-CONCEPT LIVING AND DINING areas are perfect for entertaining, with large double sliding doors leading out to a COVERED PORCH AND AN EXTENDED, FULLY SCREENED-IN PATIO. A CONVENIENT HALF-BATH is located on the first floor. Upstairs, the large master suite features LVP flooring and a walk-in closet. The en-suite master bath includes a glassed-in, tiled walk-in shower and an oversized single vanity. The townhome is in pristine, move-in-ready condition. Tivoli Gardens offers fantastic amenities, including a community pool, basketball court, and playground, all within a secure, gated environment. THE MONTHLY DUES ARE VERY LOW AT ONLY $288 PER MONTH, MAKING THIS HOME AN EVEN MORE ATTRACTIVE OPPORTUNITY. The community’s PRIME LOCATION, just off FL 417 and Lee Vista, offers easy access to FL 528, the Orlando International Airport, and the Lake Nona area, making it a perfect home for both convenience and leisure. With nearby attractions and the University of Central Florida just a short drive away, this townhome provides an ideal combination of comfort, privacy, and accessibility. Schedule your showing today!
Zillow last checked: 8 hours ago
Listing updated: June 13, 2025 at 06:22pm
Listing Provided by:
Aaron Eshack 813-917-3765,
ASSIST 2 SELL THE ESHACK TEAM 813-400-1395
Bought with:
Kelly Lyons, 3313317
DREAM BUILDERS REALTY
Source: Stellar MLS,MLS#: TB8370428 Originating MLS: Suncoast Tampa
Originating MLS: Suncoast Tampa

Facts & features
Interior
Bedrooms & bathrooms
- Bedrooms: 3
- Bathrooms: 3
- Full bathrooms: 2
- 1/2 bathrooms: 1
Primary bedroom
- Features: Walk-In Closet(s)
- Level: Second
- Area: 176 Square Feet
- Dimensions: 16x11
Bedroom 2
- Features: Built-in Closet
- Level: Second
- Area: 110 Square Feet
- Dimensions: 11x10
Bedroom 3
- Features: Built-in Closet
- Level: Second
- Area: 110 Square Feet
- Dimensions: 11x10
Dining room
- Level: First
- Area: 90 Square Feet
- Dimensions: 10x9
Kitchen
- Level: First
- Area: 110 Square Feet
- Dimensions: 11x10
Living room
- Level: First
- Area: 204 Square Feet
- Dimensions: 17x12
Heating
- Central, Electric
Cooling
- Central Air
Appliances
- Included: Dishwasher, Disposal, Dryer, Electric Water Heater, Exhaust Fan, Microwave, Range, Refrigerator, Washer
- Laundry: Inside
Features
- Ceiling Fan(s), Open Floorplan, Solid Wood Cabinets, Thermostat, Walk-In Closet(s)
- Flooring: Carpet, Vinyl
- Doors: Sliding Doors
- Has fireplace: No
Interior area
- Total structure area: 1,830
- Total interior livable area: 1,465 sqft
Property
Parking
- Total spaces: 1
- Parking features: Garage - Attached
- Attached garage spaces: 1
- Details: Garage Dimensions: 12x20
Features
- Levels: Two
- Stories: 2
- Patio & porch: Covered, Rear Porch, Screened
- Exterior features: Private Mailbox, Sidewalk
- Has view: Yes
- View description: Trees/Woods
Lot
- Size: 2,277 sqft
- Features: Landscaped, Sidewalk
- Residential vegetation: Trees/Landscaped
Details
- Parcel number: 192331200600610
- Zoning: PD/AN
- Special conditions: None
Construction
Type & style
- Home type: Townhouse
- Architectural style: Mediterranean
- Property subtype: Townhouse
Materials
- Block, Stucco, Wood Frame
- Foundation: Slab
- Roof: Tile
Condition
- New construction: No
- Year built: 2006
Utilities & green energy
- Sewer: Public Sewer
- Water: Public
- Utilities for property: Electricity Connected, Public, Sewer Connected, Underground Utilities, Water Connected
Community & neighborhood
Community
- Community features: Community Mailbox, Deed Restrictions, Gated Community - No Guard, Irrigation-Reclaimed Water, Playground, Pool, Sidewalks
Location
- Region: Orlando
- Subdivision: TIVOLI GARDENS
HOA & financial
HOA
- Has HOA: Yes
- HOA fee: $288 monthly
- Services included: Community Pool, Maintenance Structure, Pool Maintenance
- Association name: Leland Management - Amanda Soto
- Association phone: 407-781-1408
Other fees
- Pet fee: $0 monthly
Other financial information
- Total actual rent: 0
Other
Other facts
- Listing terms: Cash,Conventional,FHA,VA Loan
- Ownership: Fee Simple
- Road surface type: Paved, Asphalt
Price history
| Date | Event | Price |
|---|---|---|
| 6/13/2025 | Sold | $317,500-0.8%$217/sqft |
Source: | ||
| 5/10/2025 | Pending sale | $320,000$218/sqft |
Source: | ||
| 4/28/2025 | Price change | $320,000-4.4%$218/sqft |
Source: | ||
| 4/22/2025 | Price change | $334,900-1.5%$229/sqft |
Source: | ||
| 4/6/2025 | Listed for sale | $339,900+223.7%$232/sqft |
Source: | ||
Public tax history
| Year | Property taxes | Tax assessment |
|---|---|---|
| 2024 | $4,725 +6.1% | $245,075 +10% |
| 2023 | $4,453 +16.8% | $222,795 +10% |
| 2022 | $3,812 +10.2% | $202,541 +10% |
Find assessor info on the county website
Neighborhood: Vista East
Nearby schools
GreatSchools rating
- 8/10Vista Lakes Elementary SchoolGrades: PK-5Distance: 1.3 mi
- 4/10Odyssey Middle SchoolGrades: 6-8Distance: 0.4 mi
- 3/10Colonial High SchoolGrades: 9-12Distance: 6.3 mi
Schools provided by the listing agent
- Elementary: Vista Lakes Elem
- Middle: Odyssey Middle
- High: Colonial High
Source: Stellar MLS. This data may not be complete. We recommend contacting the local school district to confirm school assignments for this home.
Get a cash offer in 3 minutes
Find out how much your home could sell for in as little as 3 minutes with a no-obligation cash offer.
Estimated market value
$315,700
Get a cash offer in 3 minutes
Find out how much your home could sell for in as little as 3 minutes with a no-obligation cash offer.
Estimated market value
$315,700


