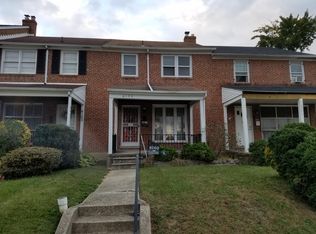Sold for $180,000
Zestimate®
$180,000
6109 Dunroming Rd, Baltimore, MD 21239
3beds
1,580sqft
Townhouse
Built in 1955
2,320 Square Feet Lot
$180,000 Zestimate®
$114/sqft
$2,443 Estimated rent
Home value
$180,000
$171,000 - $189,000
$2,443/mo
Zestimate® history
Loading...
Owner options
Explore your selling options
What's special
This charming property offers great potential with a little TLC! Featuring three nicely sized bedrooms, one full and one half bath, a spacious living room, formal dining room, and a finished basement, with hardwood floors throughout, it has plenty of room to make it your own. The covered back patio, manicured lawn, off-street parking pad, and fenced-in yard add to its appeal. Located in a sought-after, well-established neighborhood, this home is a great opportunity for buyers looking to invest in a desirable area. Occupied - Do Not Enter without Scheduling & Approval
Zillow last checked: 8 hours ago
Listing updated: October 24, 2025 at 05:03pm
Listed by:
Karla Rhodes 443-629-1400,
Samson Properties
Bought with:
Bevia Patrick, 602510
Keller Williams Flagship
Source: Bright MLS,MLS#: MDBA2181266
Facts & features
Interior
Bedrooms & bathrooms
- Bedrooms: 3
- Bathrooms: 2
- Full bathrooms: 1
- 1/2 bathrooms: 1
Bedroom 1
- Features: Flooring - Carpet, Ceiling Fan(s)
- Level: Upper
Bedroom 2
- Features: Flooring - Carpet, Ceiling Fan(s)
- Level: Upper
Bedroom 3
- Features: Ceiling Fan(s), Flooring - HardWood
- Level: Upper
Bathroom 1
- Features: Flooring - Tile/Brick
- Level: Upper
Other
- Features: Attic - Pull-Down Stairs
- Level: Upper
Basement
- Features: Basement - Partially Finished
- Level: Lower
Dining room
- Features: Ceiling Fan(s), Flooring - Carpet
- Level: Main
Half bath
- Features: Flooring - Tile/Brick
- Level: Lower
Kitchen
- Features: Ceiling Fan(s), Eat-in Kitchen, Flooring - HardWood
- Level: Main
Living room
- Features: Flooring - Carpet
- Level: Main
Heating
- Forced Air, Natural Gas
Cooling
- Central Air, Ceiling Fan(s), Electric
Appliances
- Included: Dryer, Washer, Exhaust Fan, Humidifier, Refrigerator, Cooktop, Gas Water Heater
- Laundry: Has Laundry, Dryer In Unit, Lower Level, Washer In Unit
Features
- Attic, Ceiling Fan(s), Dining Area, Floor Plan - Traditional, Formal/Separate Dining Room, Eat-in Kitchen, Kitchen - Table Space
- Flooring: Ceramic Tile, Hardwood, Carpet, Wood
- Doors: Storm Door(s)
- Windows: Screens
- Basement: Other
- Has fireplace: No
Interior area
- Total structure area: 1,920
- Total interior livable area: 1,580 sqft
- Finished area above ground: 1,280
- Finished area below ground: 300
Property
Parking
- Parking features: Off Street
Accessibility
- Accessibility features: None
Features
- Levels: Three
- Stories: 3
- Patio & porch: Patio
- Pool features: None
- Fencing: Back Yard,Wire
- Has view: Yes
- View description: Street
Lot
- Size: 2,320 sqft
- Features: Landscaped, Level, Private, Rear Yard
Details
- Additional structures: Above Grade, Below Grade
- Parcel number: 0327575137F137
- Zoning: R-5
- Special conditions: Standard
Construction
Type & style
- Home type: Townhouse
- Architectural style: Traditional
- Property subtype: Townhouse
Materials
- Brick
- Foundation: Concrete Perimeter
- Roof: Asphalt
Condition
- New construction: No
- Year built: 1955
Utilities & green energy
- Electric: Other
- Sewer: Public Sewer
- Water: Public
- Utilities for property: Electricity Available, Natural Gas Available, Water Available
Community & neighborhood
Location
- Region: Baltimore
- Subdivision: Glen Oaks
- Municipality: Baltimore City
Other
Other facts
- Listing agreement: Exclusive Right To Sell
- Ownership: Fee Simple
Price history
| Date | Event | Price |
|---|---|---|
| 10/24/2025 | Sold | $180,000$114/sqft |
Source: | ||
| 9/24/2025 | Contingent | $180,000$114/sqft |
Source: | ||
| 8/28/2025 | Listed for sale | $180,000+47.5%$114/sqft |
Source: | ||
| 7/29/2019 | Sold | $122,000-2.4%$77/sqft |
Source: Public Record Report a problem | ||
| 7/3/2019 | Listed for sale | $125,000$79/sqft |
Source: RE/MAX Community Real Estate #MDBA469412 Report a problem | ||
Public tax history
| Year | Property taxes | Tax assessment |
|---|---|---|
| 2025 | -- | $136,500 +7.7% |
| 2024 | $2,990 | $126,700 |
| 2023 | $2,990 | $126,700 |
Find assessor info on the county website
Neighborhood: Glen Oaks
Nearby schools
GreatSchools rating
- 3/10Leith Walk Elementary SchoolGrades: PK-8Distance: 0.3 mi
- 1/10Reginald F. Lewis High SchoolGrades: 9-12Distance: 1.3 mi
- NABaltimore I.T. AcademyGrades: 6-8Distance: 0.9 mi
Schools provided by the listing agent
- High: Augusta Fells Savage Institute Of Visual Arts
- District: Baltimore City Public Schools
Source: Bright MLS. This data may not be complete. We recommend contacting the local school district to confirm school assignments for this home.
Get pre-qualified for a loan
At Zillow Home Loans, we can pre-qualify you in as little as 5 minutes with no impact to your credit score.An equal housing lender. NMLS #10287.
