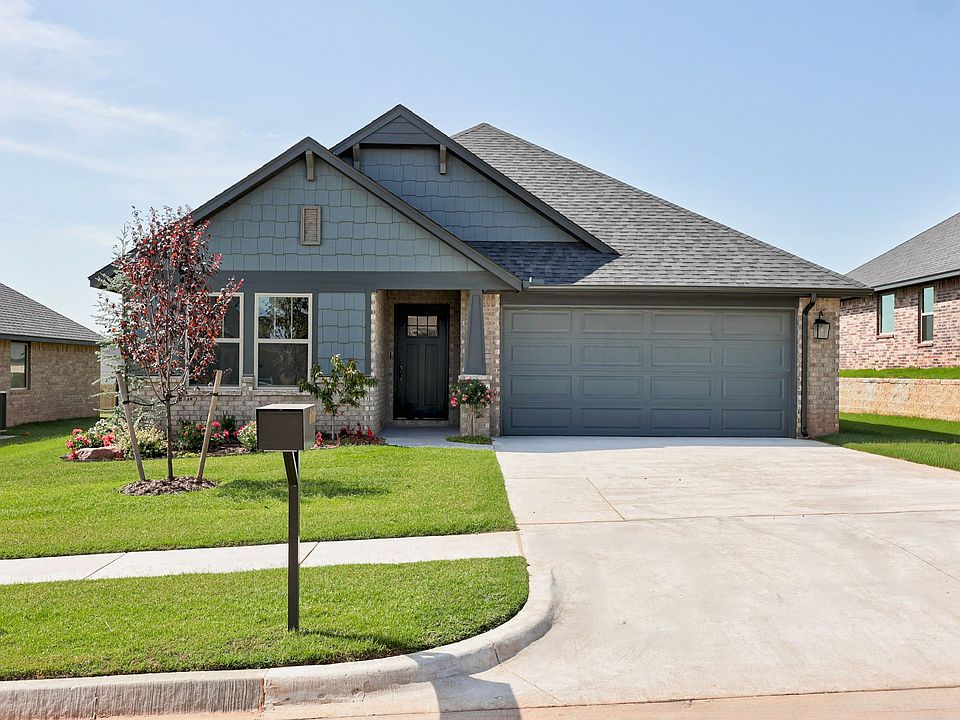Get ready to fall in love with this thoughtfully designed Ashland plan in East Edmond. The Au Natural interior design package brings soft, inviting tones and timeless finishes for a warm, grounded feel. At the heart of the home, a spacious kitchen features ceiling-height cabinetry, quartz countertops, a large island, and under-cabinet lighting. The open living area includes a cozy gas fireplace with a rich Urbane Bronze mantel and added lighting, creating the perfect atmosphere for any occasion. The peaceful primary suite offers double vanities with quartz counters, champagne bronze fixtures, and generous closet space. Beautiful built-ins, upgraded hardware, a functional mud bench, and ample storage add everyday convenience with character. Built with energy efficiency at its core, this home features 2x6 exterior walls, spray foam insulation, ENERGY STAR appliances, high-performance windows, and a right-sized HVAC system for better comfort, healthier air, and long-term savings. A tankless water heater, storm shelter, and sprinkler system add extra peace of mind. Located just 1 mile from I-35 in Covell Valley, you’ll enjoy top-rated Edmond schools and a growing community with a pool and clubhouse on the way.
New construction
$366,800
6109 Frankie Lynn Ln, Edmond, OK 73034
3beds
1,690sqft
Est.:
Single Family Residence
Built in 2025
6,534 Square Feet Lot
$366,800 Zestimate®
$217/sqft
$42/mo HOA
What's special
Sprinkler systemPeaceful primary suiteDouble vanitiesBeautiful built-insSpray foam insulationAmple storageQuartz countertops
- 172 days |
- 131 |
- 9 |
Zillow last checked: 8 hours ago
Listing updated: December 06, 2025 at 02:05pm
Listed by:
Sherry L Baldwin 405-415-5533,
Sherry L Baldwin
Source: MLSOK/OKCMAR,MLS#: 1176030
Travel times
Schedule tour
Select your preferred tour type — either in-person or real-time video tour — then discuss available options with the builder representative you're connected with.
Open house
Facts & features
Interior
Bedrooms & bathrooms
- Bedrooms: 3
- Bathrooms: 2
- Full bathrooms: 2
Primary bedroom
- Description: Ceiling Fan,Full Bath,Lower Level,Tub & Shower,Vaulted Ceiling,Walk In Closet
- Area: 225 Square Feet
- Dimensions: 15 x 15
Living room
- Description: Ceiling Fan,Living Room,Lower Level
- Area: 238 Square Feet
- Dimensions: 17 x 14
Heating
- Central
Cooling
- Has cooling: Yes
Appliances
- Included: Dishwasher, Disposal, Microwave, Water Heater, Free-Standing Electric Oven, Free-Standing Gas Range
- Laundry: Laundry Room
Features
- Ceiling Fan(s), Paint Woodwork
- Flooring: Combination, Carpet, Tile
- Windows: Double Pane, Low E, Vinyl Frame
- Number of fireplaces: 1
- Fireplace features: Insert
Interior area
- Total structure area: 1,690
- Total interior livable area: 1,690 sqft
Property
Parking
- Total spaces: 2
- Parking features: Concrete
- Garage spaces: 2
Features
- Levels: One
- Stories: 1
- Patio & porch: Patio, Porch
Lot
- Size: 6,534 Square Feet
- Features: Cul-De-Sac, Interior Lot
Details
- Parcel number: 6109NONEFrankieLynn73034
- Special conditions: None
Construction
Type & style
- Home type: SingleFamily
- Architectural style: Craftsman
- Property subtype: Single Family Residence
Materials
- Brick & Frame, Other
- Foundation: Pillar/Post/Pier
- Roof: Composition
Condition
- New construction: Yes
- Year built: 2025
Details
- Builder name: Beacon Homes
- Warranty included: Yes
Utilities & green energy
- Utilities for property: Cable Available, High Speed Internet, Public
Community & HOA
Community
- Subdivision: Covell Valley
HOA
- Has HOA: Yes
- Services included: Common Area Maintenance, Pool
- HOA fee: $500 annually
Location
- Region: Edmond
Financial & listing details
- Price per square foot: $217/sqft
- Annual tax amount: $99,999
- Date on market: 6/17/2025
- Listing terms: Cash,Conventional,Sell FHA or VA
- Electric utility on property: Yes
About the community
PoolPlaygroundClubhouse
Nestled in the hills of East Edmond, Covell Valley offers the perfect mix of comfort, convenience, and community. Just one mile from I-35, you're minutes from top shopping, dining, and entertainment, with an easy commute to anywhere in the OKC metro. This family-friendly neighborhood is located in the highly rated Edmond School District and is designed for an active, connected lifestyle. Enjoy the community pool, and walkable streets that make it easy to feel right at home. Covell Valley is your chance to live in one of Edmond's most desirable communities. Don't miss out-contact us today for more information! Community Pool and Clubhouse - Opening Summer 2025 Playground - Coming soon Edmond School District: Redbud Elementary Central Middle School Edmond Memorial High School

2348 Ridge Pine Rd, Edmond, OK 73034
Source: Beacon Homes
